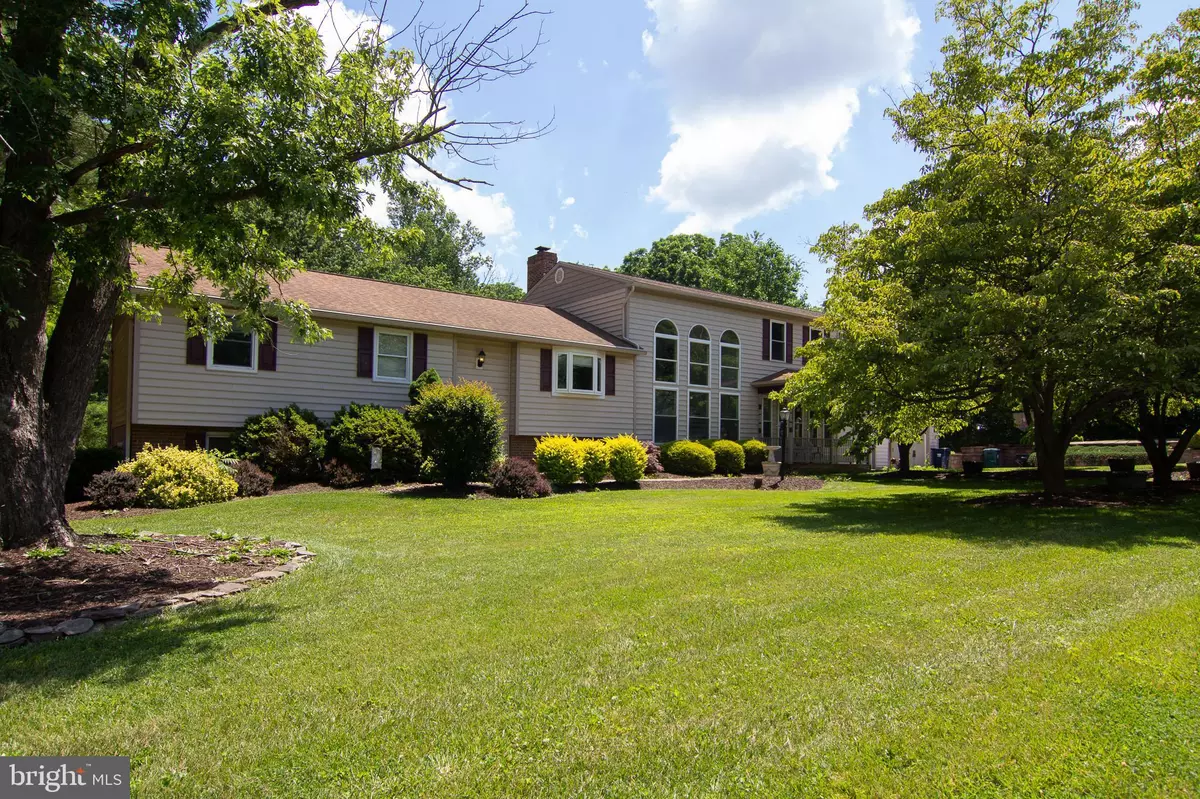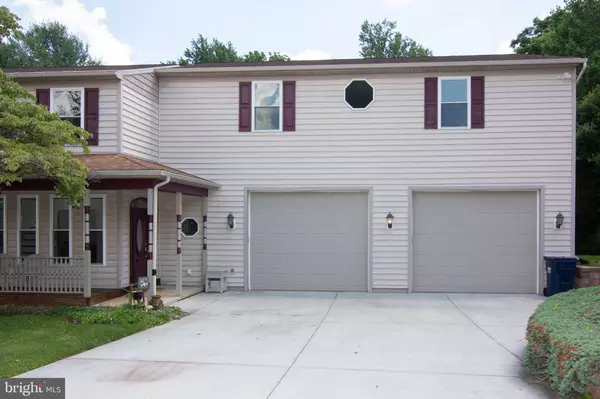$510,000
$510,000
For more information regarding the value of a property, please contact us for a free consultation.
4 Beds
2 Baths
3,854 SqFt
SOLD DATE : 07/12/2023
Key Details
Sold Price $510,000
Property Type Single Family Home
Sub Type Detached
Listing Status Sold
Purchase Type For Sale
Square Footage 3,854 sqft
Price per Sqft $132
Subdivision Dewberry Estates
MLS Listing ID MDCR2009056
Sold Date 07/12/23
Style Split Foyer,Other
Bedrooms 4
Full Baths 2
HOA Y/N N
Abv Grd Liv Area 3,054
Originating Board BRIGHT
Year Built 1974
Annual Tax Amount $5,162
Tax Year 2023
Lot Size 0.980 Acres
Acres 0.98
Property Description
SWEAT EQUITY! SWEET EQUITY! Unique Split Foyer with 75% Finished, Massive Addition! Permits Applied for All Work To Date! Check w/County Permits Office for Confirmation & Details! Showing Entrance Will Be Into Unfinshed Area for Easier Access!To Access Original Finished Part of Home, Continue Straight and Down Steps to Temporary Plywood Door w/Handle! Upper Stair Access is Blocked! Attention: Please Use Extreme Caution When Using Stairway to Upper Level of Unfinished Addition! Owner Trying to Schedule Contractor to Install Temporary Safety Rail! Also, Please Confirm with Buyer's Lender Regarding Appropriate, Suitable Loan Program for this Home, i.e., Conventional or FHA Renovation Loan, etc.! Please Note: 1) Hot Tub in Gazebo is Included, However Requires Repair! 2) Included Drawings for the Unfinished Addition, While Believed to be a Fair Representation, Accuracy Has Not Been Independantly Confirmed! 3) Total Finished Square Feet As Found in SDAT Record is Believed to be Incorrect! 4) Side Yard Row of Pine Trees Belongs to Neighboring Property! And 5) Owner's Two Cats Will Most Likely Remain in Hiding! Please Do Not Allow Outside of Home!
Location
State MD
County Carroll
Zoning RES
Rooms
Other Rooms Living Room, Dining Room, Bedroom 2, Bedroom 3, Bedroom 4, Kitchen, Family Room, Office, Bathroom 1
Basement Partially Finished, Side Entrance, Windows
Main Level Bedrooms 3
Interior
Interior Features Ceiling Fan(s), Combination Dining/Living
Hot Water Electric
Heating Heat Pump(s)
Cooling Central A/C
Fireplaces Number 1
Equipment Dishwasher, Exhaust Fan, Stove, Refrigerator
Fireplace Y
Appliance Dishwasher, Exhaust Fan, Stove, Refrigerator
Heat Source Electric
Exterior
Exterior Feature Deck(s), Porch(es)
Parking Features Additional Storage Area, Garage - Front Entry, Oversized
Garage Spaces 10.0
Pool Above Ground, Fenced
Water Access N
Roof Type Architectural Shingle
Accessibility None
Porch Deck(s), Porch(es)
Attached Garage 4
Total Parking Spaces 10
Garage Y
Building
Story 2
Foundation Block
Sewer Septic Exists
Water Well
Architectural Style Split Foyer, Other
Level or Stories 2
Additional Building Above Grade, Below Grade
New Construction N
Schools
School District Carroll County Public Schools
Others
Senior Community No
Tax ID 0704029607
Ownership Fee Simple
SqFt Source Assessor
Special Listing Condition Standard
Read Less Info
Want to know what your home might be worth? Contact us for a FREE valuation!

Our team is ready to help you sell your home for the highest possible price ASAP

Bought with Laura L Christensen • Berkshire Hathaway HomeServices PenFed Realty
"My job is to find and attract mastery-based agents to the office, protect the culture, and make sure everyone is happy! "







