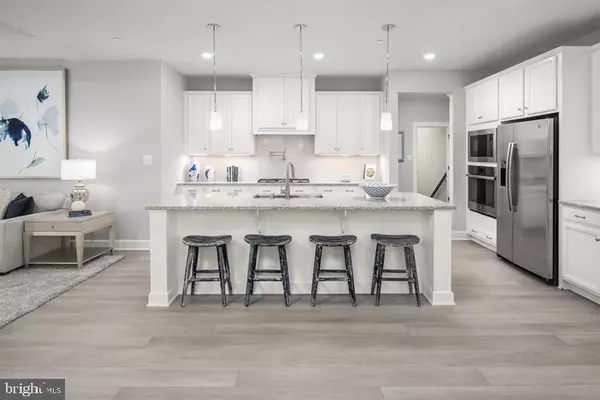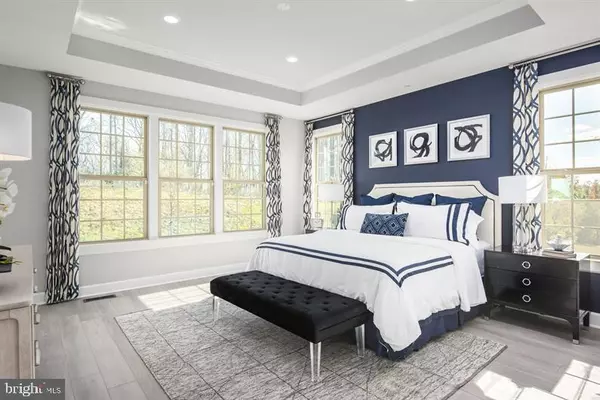$911,440
$890,820
2.3%For more information regarding the value of a property, please contact us for a free consultation.
2 Beds
3 Baths
2,821 SqFt
SOLD DATE : 07/13/2023
Key Details
Sold Price $911,440
Property Type Single Family Home
Sub Type Detached
Listing Status Sold
Purchase Type For Sale
Square Footage 2,821 sqft
Price per Sqft $323
Subdivision Greystone
MLS Listing ID PACT2044512
Sold Date 07/13/23
Style Craftsman
Bedrooms 2
Full Baths 3
HOA Fees $365/mo
HOA Y/N Y
Abv Grd Liv Area 1,766
Originating Board BRIGHT
Year Built 2023
Tax Year 2023
Property Description
Welcome to the Albright at The Woodlands at Greystone by NVHomes, West Chesterâs premier 55+ community of new single homes in a spectacular gated neighborhood. The Albright offers 2-3 bedrooms, balancing traditional living with an open, one level concept. Upon entering from your bluestone front porch, you will find a generously sized guest bedroom, which can also be used as a study. The gourmet kitchen features an 8-foot island and opens to a large dining area and great room with a 10-foot tray ceiling. The main level primary suite offers 2 walk-in closets and a spa-like bath. You will be amazed by our included luxury features, such as 5-inch hardwood floors, quartz countertops, cushion-close cabinetry, smart home features, an arrival center, and so much more. Enjoy a lock and leave lifestyle, featuring full lawn and snow care, as well as amenities such as a clubhouse with pool, sun and grilling decks, social and office spaces, gym & yoga rooms, tennis, bocce and pickleball courts, to name a few! Located within The Greystone community are nearly 7 miles of walking trails and 163 acres of open space; a bucolic setting, yet it is just minutes from the excitement of first-class dining and shopping in the West Chester Borough. In addition to the Albright, The Woodlands offers the Bennington, the Clarkson, and the Davenport floor plans. Buyers enjoy their choice of available homesites. Photos are representative.
Location
State PA
County Chester
Area West Goshen Twp (10352)
Zoning RESIDENTIAL
Rooms
Other Rooms Primary Bedroom, Bedroom 2, Kitchen, Great Room
Basement Fully Finished
Main Level Bedrooms 2
Interior
Interior Features Carpet, Entry Level Bedroom, Pantry, Recessed Lighting, Walk-in Closet(s), Upgraded Countertops, Wood Floors, Combination Kitchen/Dining, Crown Moldings, Family Room Off Kitchen, Floor Plan - Open, Kitchen - Eat-In, Kitchen - Gourmet, Kitchen - Island, Stall Shower
Hot Water 60+ Gallon Tank
Heating Forced Air
Cooling Central A/C
Flooring Hardwood, Carpet, Ceramic Tile
Equipment Cooktop, Built-In Microwave, Dishwasher, Disposal, Oven - Wall, Exhaust Fan, Energy Efficient Appliances, Stainless Steel Appliances, Water Heater
Fireplace N
Window Features Double Pane,Energy Efficient,Low-E,Screens
Appliance Cooktop, Built-In Microwave, Dishwasher, Disposal, Oven - Wall, Exhaust Fan, Energy Efficient Appliances, Stainless Steel Appliances, Water Heater
Heat Source Propane - Leased
Laundry Main Floor
Exterior
Parking Features Garage - Front Entry
Garage Spaces 2.0
Amenities Available Club House, Fitness Center, Gated Community, Jog/Walk Path, Pool - Outdoor, Tennis Courts
Water Access N
Roof Type Metal,Shingle
Accessibility None
Attached Garage 2
Total Parking Spaces 2
Garage Y
Building
Story 1
Foundation Concrete Perimeter
Sewer Public Sewer
Water Public
Architectural Style Craftsman
Level or Stories 1
Additional Building Above Grade, Below Grade
New Construction Y
Schools
School District West Chester Area
Others
HOA Fee Include Common Area Maintenance,Lawn Maintenance,Pool(s),Security Gate,Snow Removal,Trash
Senior Community Yes
Age Restriction 55
Tax ID 5203J02570000
Ownership Fee Simple
SqFt Source Estimated
Acceptable Financing Cash, Conventional, FHA, VA
Listing Terms Cash, Conventional, FHA, VA
Financing Cash,Conventional,FHA,VA
Special Listing Condition Standard
Read Less Info
Want to know what your home might be worth? Contact us for a FREE valuation!

Our team is ready to help you sell your home for the highest possible price ASAP

Bought with Lee Ann A Embrey • Coldwell Banker Realty
"My job is to find and attract mastery-based agents to the office, protect the culture, and make sure everyone is happy! "







