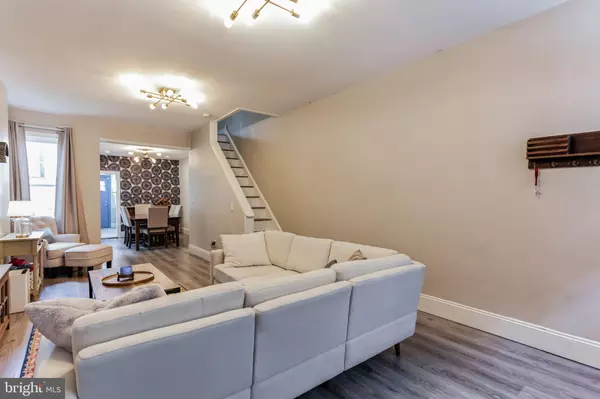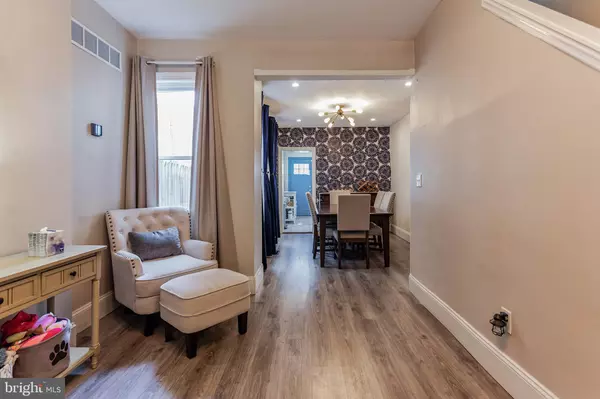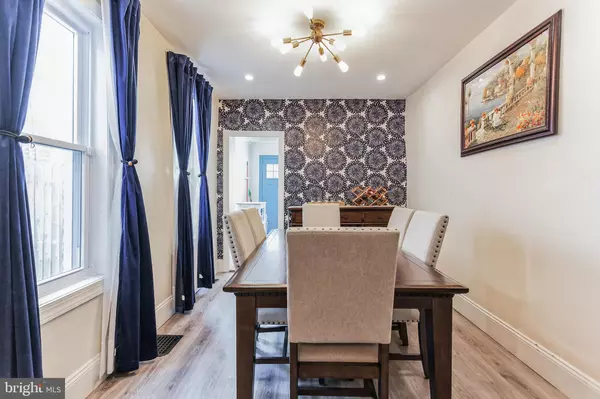$385,000
$389,900
1.3%For more information regarding the value of a property, please contact us for a free consultation.
3 Beds
1 Bath
1,730 SqFt
SOLD DATE : 07/12/2023
Key Details
Sold Price $385,000
Property Type Townhouse
Sub Type Interior Row/Townhouse
Listing Status Sold
Purchase Type For Sale
Square Footage 1,730 sqft
Price per Sqft $222
Subdivision Fishtown
MLS Listing ID PAPH2221198
Sold Date 07/12/23
Style Split Level
Bedrooms 3
Full Baths 1
HOA Y/N N
Abv Grd Liv Area 1,430
Originating Board BRIGHT
Year Built 1875
Annual Tax Amount $4,584
Tax Year 2022
Lot Size 956 Sqft
Acres 0.02
Lot Dimensions 14.00 x 70.00
Property Description
Welcome to 2160 E Sergeant Street situated on a quiet and friendly Fishtown block. This tastefully done designer like home offers a wide and open floor plan, 3 bedrooms, wide plank flooring throughout, fabulous kitchen, designer lighting, huge outdoor area and a finished basement. 1st Level - At first impressions you will notice the handsome brick façade as you enter into the light filled living room with front and side windows, hardwood floors and a beautiful accent wall flowing directly into the sizable dining room with east facing windows. The well-equipped and attractive kitchen has lots of cabinetry, white quartz countertops, stainless steel appliances, built in shelving, wide plank flooring, rear and side windows and a door leading to your own private & generous outdoor space with a side breezeway. 2nd Level – Newer straight and wide stairs introduce you to the next level where you will find a sundrenched rear bedroom with windows surround, nice views and good closet space. This room could be a great work from home office. Decent size middle bedroom with coat closet. Simple and elegant designer bath and a front bedroom with 2 large closets. Basement – Fully finished with high ceilings. Take your pick with this level, TV room, playroom, exercise/yoga room or media room. There is also storage and a washer/dryer on this level. This is a fabulous home in a very convenient neighborhood. Within walking distance to many cafés, restaurants, parks, dog parks, local shopping centers and public transportation. Who will be the next lucky owner? Make your appointment today!
Location
State PA
County Philadelphia
Area 19145 (19145)
Zoning RSA5
Rooms
Other Rooms Living Room, Dining Room, Primary Bedroom, Bedroom 2, Kitchen, Bedroom 1, Primary Bathroom
Basement Fully Finished
Interior
Hot Water Natural Gas
Heating Central
Cooling Central A/C
Heat Source Natural Gas
Exterior
Water Access N
Accessibility None
Garage N
Building
Story 2
Foundation Stone
Sewer Public Sewer
Water Public
Architectural Style Split Level
Level or Stories 2
Additional Building Above Grade, Below Grade
New Construction N
Schools
School District The School District Of Philadelphia
Others
Senior Community No
Tax ID 314075500
Ownership Fee Simple
SqFt Source Assessor
Special Listing Condition Standard
Read Less Info
Want to know what your home might be worth? Contact us for a FREE valuation!

Our team is ready to help you sell your home for the highest possible price ASAP

Bought with John Carfi • BHHS Fox & Roach At the Harper, Rittenhouse Square
"My job is to find and attract mastery-based agents to the office, protect the culture, and make sure everyone is happy! "







