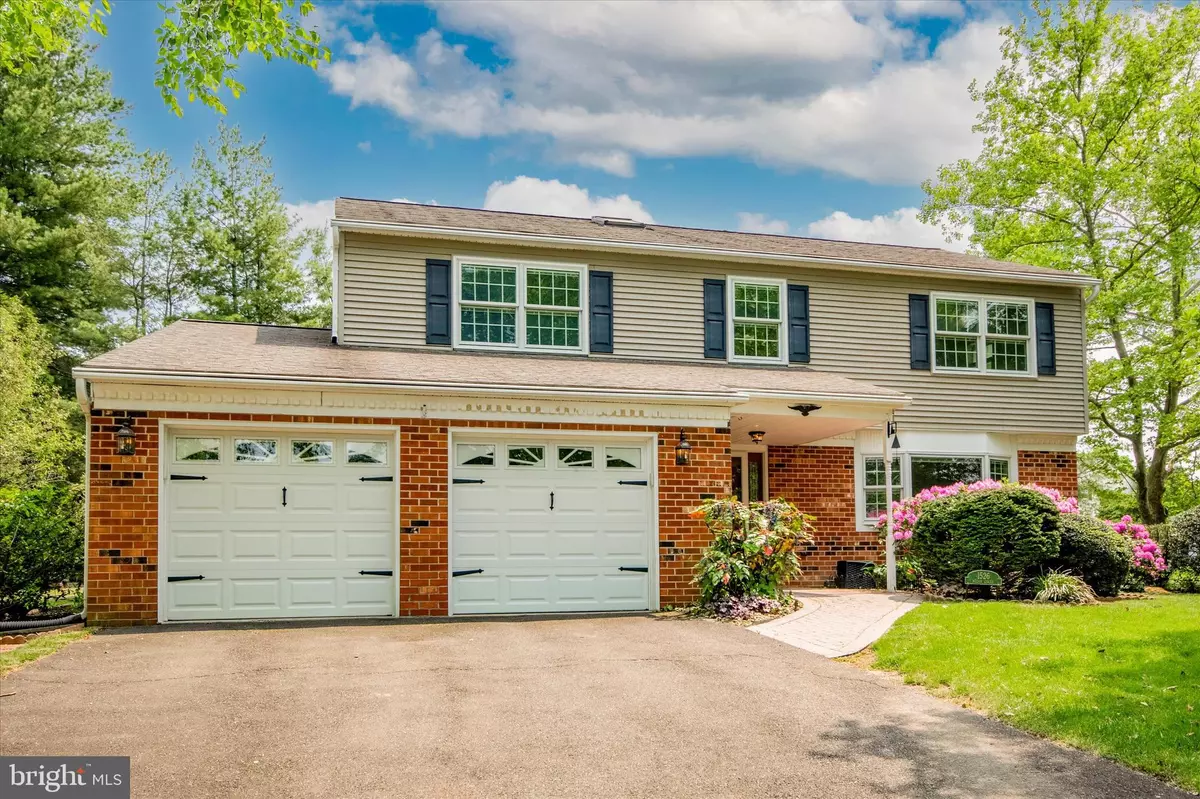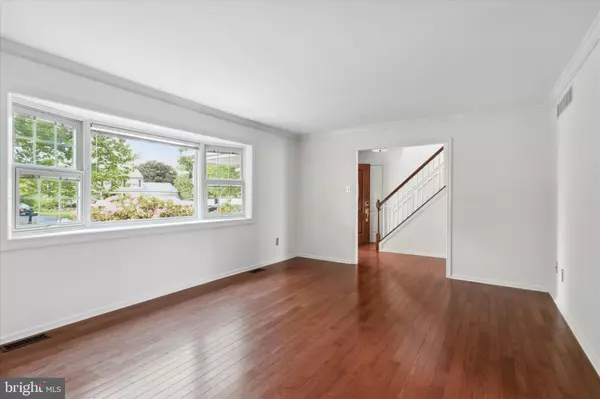$661,000
$650,000
1.7%For more information regarding the value of a property, please contact us for a free consultation.
4 Beds
3 Baths
2,428 SqFt
SOLD DATE : 07/11/2023
Key Details
Sold Price $661,000
Property Type Single Family Home
Sub Type Detached
Listing Status Sold
Purchase Type For Sale
Square Footage 2,428 sqft
Price per Sqft $272
Subdivision Blue Bell
MLS Listing ID PAMC2073060
Sold Date 07/11/23
Style Colonial
Bedrooms 4
Full Baths 2
Half Baths 1
HOA Y/N N
Abv Grd Liv Area 2,428
Originating Board BRIGHT
Year Built 1984
Annual Tax Amount $5,692
Tax Year 2022
Lot Size 0.320 Acres
Acres 0.32
Lot Dimensions 110.00 x 0.00
Property Description
The one you've been waiting for is finally here! Welcome to 1526 Megan Circle in Blue Bell, a remarkable home that offers an ideal combination of tranquility, tasteful updates, and a convenient location. Situated on a cul-de-sac in a quiet neighborhood, this home is everything and more. Walking up to the property, you'll be captivated by its charm and presence. The classic 4-bedroom, 2.5-bathroom center hall colonial sits on a generous .31-acre lot with meticulously maintained landscaping. Step inside, and you'll immediately notice the new hardwood floors that adorn the entire first floor, lending a touch of elegance to the living spaces. The formal dining room, complete with wainscoting and crown molding, sets the tone for memorable dinner parties and special occasions. Off the dining room is your kitchen that has been updated and features GE Profile stainless steel appliances. The first floor also features a living room with a wood burning fire place, a first floor laundry room and an all seasons room, allowing you to enjoy the beauty of every season in comfort and style. The second floor boasts four generously sized bedrooms and closet space. The stunning primary bathroom was recently updated and is the perfect spa like retreat at the end of your day. For those seeking additional living space, the finished basement awaits. With new carpeting, it is the perfect spot for a game room or entertainment area where memories are made. The pride of ownership shines through in every detail, as the original owners have lovingly maintained and tastefully updated this residence. Notable updates include new siding, a whole house air purifier, newer water heater & HVAC, freshly painted interior, new carpeting and hardwood floors. Located within the award-winning Wissahickon school district and it's convenient proximity to major transportation routes such as 202, 476, and 309 makes commuting a breeze and opens up a world of possibilities for work, entertainment, and recreation. Don't miss your chance to make this Blue Bell beauty your own.
Location
State PA
County Montgomery
Area Whitpain Twp (10666)
Zoning RESIDENTIAL
Rooms
Basement Fully Finished
Interior
Hot Water Electric
Heating Central
Cooling Central A/C
Fireplaces Number 1
Heat Source Electric
Exterior
Parking Features Garage - Front Entry, Inside Access
Garage Spaces 2.0
Water Access N
Accessibility 2+ Access Exits
Attached Garage 2
Total Parking Spaces 2
Garage Y
Building
Story 2
Foundation Concrete Perimeter
Sewer Public Sewer
Water Public
Architectural Style Colonial
Level or Stories 2
Additional Building Above Grade, Below Grade
New Construction N
Schools
School District Wissahickon
Others
Senior Community No
Tax ID 66-00-06951-147
Ownership Fee Simple
SqFt Source Assessor
Special Listing Condition Standard
Read Less Info
Want to know what your home might be worth? Contact us for a FREE valuation!

Our team is ready to help you sell your home for the highest possible price ASAP

Bought with Michael J Sroka • Keller Williams Main Line
"My job is to find and attract mastery-based agents to the office, protect the culture, and make sure everyone is happy! "







