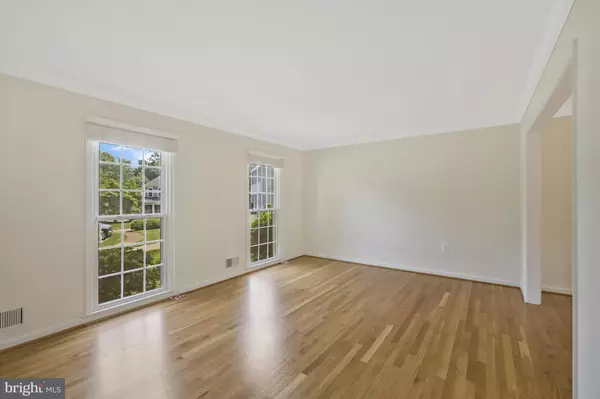$1,550,000
$1,325,000
17.0%For more information regarding the value of a property, please contact us for a free consultation.
4 Beds
4 Baths
3,146 SqFt
SOLD DATE : 07/11/2023
Key Details
Sold Price $1,550,000
Property Type Single Family Home
Sub Type Detached
Listing Status Sold
Purchase Type For Sale
Square Footage 3,146 sqft
Price per Sqft $492
Subdivision Chesterford
MLS Listing ID VAFX2132220
Sold Date 07/11/23
Style Dutch,Colonial
Bedrooms 4
Full Baths 3
Half Baths 1
HOA Fees $14/ann
HOA Y/N Y
Abv Grd Liv Area 2,296
Originating Board BRIGHT
Year Built 1971
Annual Tax Amount $14,970
Tax Year 2023
Lot Size 0.253 Acres
Acres 0.25
Property Description
Splash into summer! This wonderful one-owner home is now available in McLean. Move in now and make it your own. Beautifully refinished original hardwood floors, new paint, newer windows, HVAC was replaced in 2019 and the hot water heater was replaced in 2017. The fully fenced backyard is stunning with a in-ground pool and lush, colorful landscaping. This home has been lovingly cared for and it shows. Located on a cul-de-sac in the Chesterford community in the McLean High school district, you are only 8.5 miles from DC's National Mall and a few lights from Arlington. Come by the open houses Saturday 6/24 1-3 and/ or Sunday 6/25 1-4 and see for yourself! Note: The pool's heater wasn't used, so it was removed. The gas line is still there, should you want to add a heater.
Location
State VA
County Fairfax
Zoning 121
Rooms
Other Rooms Living Room, Dining Room, Primary Bedroom, Bedroom 2, Bedroom 3, Bedroom 4, Kitchen, Family Room, Den, Breakfast Room, Recreation Room
Basement Connecting Stairway, English
Interior
Interior Features Breakfast Area, Bar, Built-Ins, Dining Area, Family Room Off Kitchen, Floor Plan - Traditional, Formal/Separate Dining Room, Kitchen - Eat-In, Wood Floors
Hot Water Natural Gas
Cooling Heat Pump(s), Central A/C
Flooring Hardwood
Fireplaces Number 1
Fireplaces Type Wood
Equipment Cooktop, Dishwasher, Dryer, Exhaust Fan, Oven - Single, Washer, Built-In Microwave, Refrigerator
Fireplace Y
Appliance Cooktop, Dishwasher, Dryer, Exhaust Fan, Oven - Single, Washer, Built-In Microwave, Refrigerator
Heat Source Natural Gas
Laundry Main Floor
Exterior
Parking Features Garage Door Opener, Garage - Front Entry
Garage Spaces 2.0
Fence Fully
Pool Fenced, Gunite, In Ground
Water Access N
View Garden/Lawn
Accessibility None
Attached Garage 2
Total Parking Spaces 2
Garage Y
Building
Story 3
Foundation Permanent, Concrete Perimeter, Slab
Sewer Public Sewer
Water Public
Architectural Style Dutch, Colonial
Level or Stories 3
Additional Building Above Grade, Below Grade
New Construction N
Schools
High Schools Mclean
School District Fairfax County Public Schools
Others
Senior Community No
Tax ID 0313 29 0037
Ownership Fee Simple
SqFt Source Assessor
Acceptable Financing Cash, FHA, VA, Conventional
Listing Terms Cash, FHA, VA, Conventional
Financing Cash,FHA,VA,Conventional
Special Listing Condition Standard
Read Less Info
Want to know what your home might be worth? Contact us for a FREE valuation!

Our team is ready to help you sell your home for the highest possible price ASAP

Bought with Michael W Seay Jr. • Compass
"My job is to find and attract mastery-based agents to the office, protect the culture, and make sure everyone is happy! "







