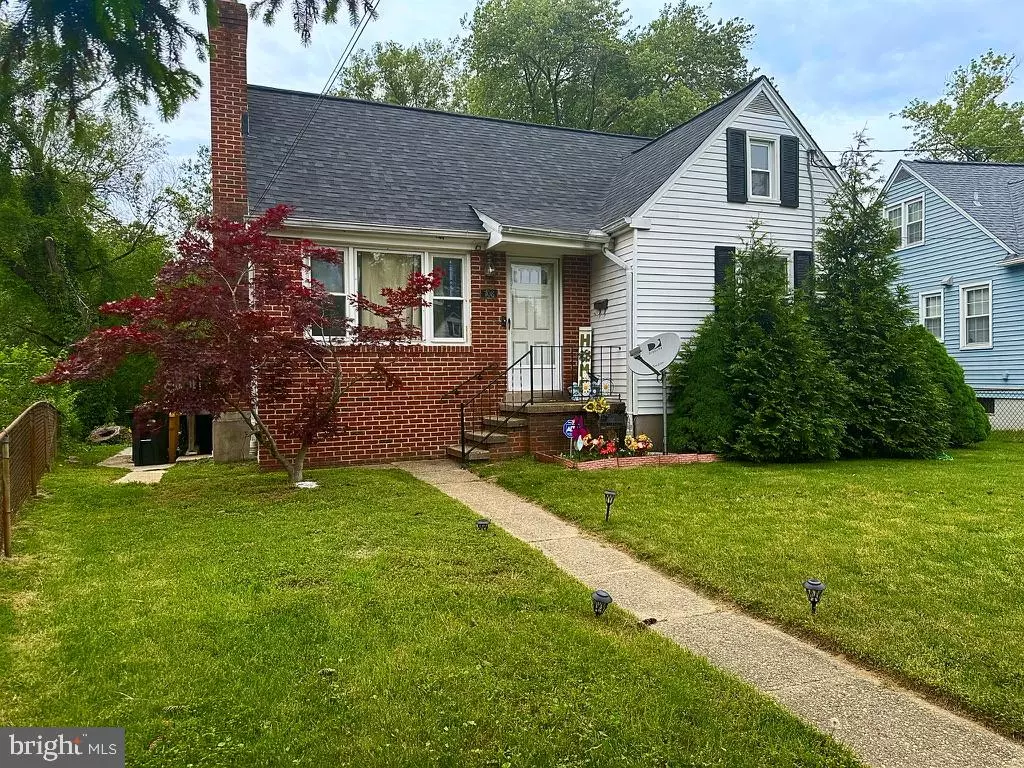$374,900
$374,900
For more information regarding the value of a property, please contact us for a free consultation.
3 Beds
3 Baths
2,100 SqFt
SOLD DATE : 07/10/2023
Key Details
Sold Price $374,900
Property Type Single Family Home
Sub Type Detached
Listing Status Sold
Purchase Type For Sale
Square Footage 2,100 sqft
Price per Sqft $178
Subdivision Willowdale
MLS Listing ID MDAA2060578
Sold Date 07/10/23
Style Cape Cod
Bedrooms 3
Full Baths 2
Half Baths 1
HOA Y/N N
Abv Grd Liv Area 1,750
Originating Board BRIGHT
Year Built 1953
Annual Tax Amount $3,376
Tax Year 2022
Lot Size 0.354 Acres
Acres 0.35
Property Description
Charming single-family home in Willowdale neighborhood, Maryland! This stunning cape cod style home offers a perfect blend of comfort, modern updates, and ample outdoor space. With its prime location and attractive features, this property is sure to capture your heart.
The kitchen features updated appliances, while the gas and wood burning fireplaces create a cozy ambiance. The main floor features a desirable master suite for easy living. You'll also find a bonus room that can be used as an office or bedroom. This home includes two full bathrooms, perfect for accommodating a growing family or hosting guests, along with an additional half bathroom for added convenience. Additionally, the fully finished basement includes a bar area, offering endless entertainment possibilities.
Step outside to the deck and patio, overlooking the fenced in, spacious backyard that is exceptionally large for the area. You'll have ample room for children to play, pets to roam, and gardening enthusiasts to unleash their creativity. The roof was recently replaced, ensuring peace of mind for years to come. Don't miss the opportunity to make this remarkable property your own.
Location
State MD
County Anne Arundel
Zoning OS
Rooms
Basement Partially Finished
Main Level Bedrooms 1
Interior
Interior Features Bar, Dining Area, Family Room Off Kitchen, Kitchen - Eat-In, Primary Bath(s), Walk-in Closet(s), Wood Floors
Hot Water Natural Gas
Heating Forced Air
Cooling Window Unit(s), Central A/C
Fireplaces Number 2
Fireplaces Type Gas/Propane, Wood
Equipment Dishwasher, Microwave, Stove, Refrigerator, Oven - Single, Water Heater, Washer, Dryer
Fireplace Y
Appliance Dishwasher, Microwave, Stove, Refrigerator, Oven - Single, Water Heater, Washer, Dryer
Heat Source Natural Gas
Laundry Basement
Exterior
Exterior Feature Deck(s), Patio(s)
Garage Spaces 1.0
Water Access N
Roof Type Shingle
Accessibility None
Porch Deck(s), Patio(s)
Total Parking Spaces 1
Garage N
Building
Story 1.5
Foundation Block
Sewer Public Sewer
Water Public
Architectural Style Cape Cod
Level or Stories 1.5
Additional Building Above Grade, Below Grade
New Construction N
Schools
School District Anne Arundel County Public Schools
Others
Senior Community No
Tax ID 020586608964200
Ownership Fee Simple
SqFt Source Assessor
Acceptable Financing Cash, Conventional, FHA, VA
Listing Terms Cash, Conventional, FHA, VA
Financing Cash,Conventional,FHA,VA
Special Listing Condition Standard
Read Less Info
Want to know what your home might be worth? Contact us for a FREE valuation!

Our team is ready to help you sell your home for the highest possible price ASAP

Bought with Corbin Allan Griffith • Compass
"My job is to find and attract mastery-based agents to the office, protect the culture, and make sure everyone is happy! "







