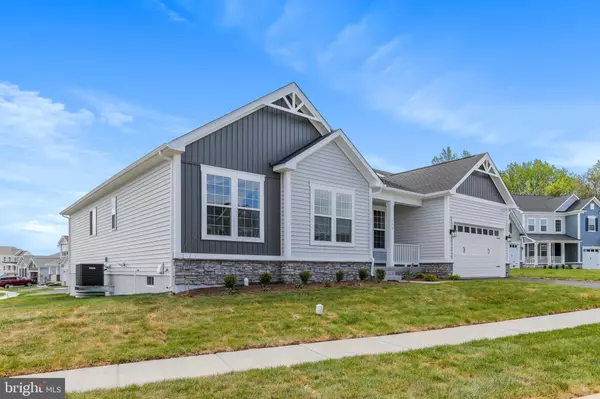$699,999
$699,999
For more information regarding the value of a property, please contact us for a free consultation.
4 Beds
4 Baths
4,297 SqFt
SOLD DATE : 07/10/2023
Key Details
Sold Price $699,999
Property Type Single Family Home
Sub Type Detached
Listing Status Sold
Purchase Type For Sale
Square Footage 4,297 sqft
Price per Sqft $162
Subdivision Brunswick Crossing
MLS Listing ID MDFR2030794
Sold Date 07/10/23
Style Raised Ranch/Rambler
Bedrooms 4
Full Baths 3
Half Baths 1
HOA Fees $105/mo
HOA Y/N Y
Abv Grd Liv Area 2,328
Originating Board BRIGHT
Year Built 2023
Tax Year 2022
Lot Size 9,304 Sqft
Acres 0.21
Property Description
ASK ABOUT SPECIAL FINANCING OPTIONS! READY FOR MOVE IN! The open, inviting layout of this ranch-style home makes entertaining easy. Inside, you'll find an expansive great room with cathedral ceiling and fireplace and a generous dining room. The well-appointed gourmet kitchen features white cabinets, quartz countertops, stainless steel appliances, a center island and roomy walk-in pantry. An elegant master suite boasts an oversized walk-in closet and private bath with double sinks, separate shower and freestanding tub. A light filled study and an additional bedroom invite rest and relaxation. A laundry, mudroom, second full bath, and powder room are also included. The basement is fully finished featuring an enormous rec room, two additional bedrooms, a full bath and a flex room. This could be your dream home! Residents of this beautiful resort-style neighborhood enjoy an array of exciting amenities, including a clubhouse, pool, fitness center, tennis courts, gardens, playgrounds and more. Entertainment and shopping can be found nearby at Virginia Wine Country, Harpers Ferry, Leesburg and downtown Frederick, and the commute to Washington, DC is under an hour. Call to schedule an appointment. Virtual appointments are available as well. Ask about warranty programs and special offers!
Location
State MD
County Frederick
Zoning RESIDENTIAL
Rooms
Basement Full, Fully Finished
Main Level Bedrooms 2
Interior
Interior Features Entry Level Bedroom, Floor Plan - Open, Kitchen - Island, Pantry, Recessed Lighting, Soaking Tub, Stall Shower, Walk-in Closet(s), Wood Floors
Hot Water Tankless
Heating Forced Air
Cooling Central A/C
Flooring Carpet, Ceramic Tile, Engineered Wood, Luxury Vinyl Plank
Fireplaces Number 1
Fireplaces Type Electric
Equipment Cooktop, Dishwasher, Disposal, Icemaker, Oven - Double, Oven - Wall, Range Hood, Refrigerator, Stainless Steel Appliances, Washer/Dryer Hookups Only
Fireplace Y
Window Features Energy Efficient,Insulated,Low-E,Screens
Appliance Cooktop, Dishwasher, Disposal, Icemaker, Oven - Double, Oven - Wall, Range Hood, Refrigerator, Stainless Steel Appliances, Washer/Dryer Hookups Only
Heat Source Natural Gas
Laundry Main Floor
Exterior
Garage Garage - Front Entry
Garage Spaces 2.0
Amenities Available Club House, Common Grounds, Community Center, Exercise Room, Fitness Center, Jog/Walk Path, Meeting Room, Party Room, Pool - Outdoor, Recreational Center, Soccer Field, Tennis Courts, Tot Lots/Playground, Volleyball Courts
Waterfront N
Water Access N
Roof Type Architectural Shingle
Accessibility None
Parking Type Attached Garage, Driveway
Attached Garage 2
Total Parking Spaces 2
Garage Y
Building
Lot Description Corner, Cul-de-sac, Level
Story 2
Foundation Concrete Perimeter
Sewer Public Sewer
Water Public
Architectural Style Raised Ranch/Rambler
Level or Stories 2
Additional Building Above Grade, Below Grade
Structure Type 9'+ Ceilings,Cathedral Ceilings
New Construction Y
Schools
School District Frederick County Public Schools
Others
HOA Fee Include Common Area Maintenance,Management,Pool(s),Recreation Facility,Reserve Funds,Snow Removal
Senior Community No
Tax ID 1125603859
Ownership Fee Simple
SqFt Source Estimated
Security Features Carbon Monoxide Detector(s),Smoke Detector
Special Listing Condition Standard
Read Less Info
Want to know what your home might be worth? Contact us for a FREE valuation!

Our team is ready to help you sell your home for the highest possible price ASAP

Bought with Denise M Briggs • Redfin Corp

"My job is to find and attract mastery-based agents to the office, protect the culture, and make sure everyone is happy! "







