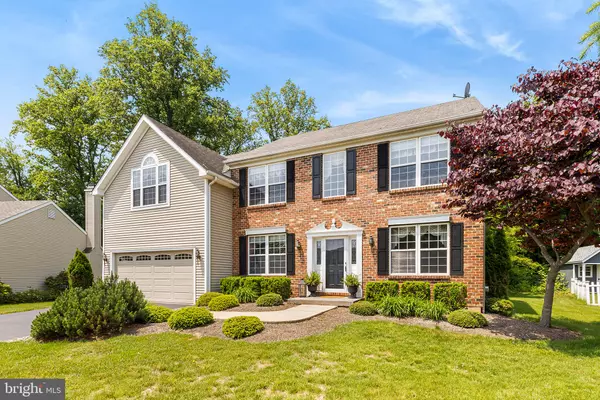$667,000
$629,900
5.9%For more information regarding the value of a property, please contact us for a free consultation.
4 Beds
3 Baths
2,690 SqFt
SOLD DATE : 07/10/2023
Key Details
Sold Price $667,000
Property Type Single Family Home
Sub Type Detached
Listing Status Sold
Purchase Type For Sale
Square Footage 2,690 sqft
Price per Sqft $247
Subdivision Moorehall At Valle
MLS Listing ID PACT2043502
Sold Date 07/10/23
Style Traditional
Bedrooms 4
Full Baths 2
Half Baths 1
HOA Y/N N
Abv Grd Liv Area 2,690
Originating Board BRIGHT
Year Built 1999
Annual Tax Amount $9,011
Tax Year 2023
Lot Size 0.285 Acres
Acres 0.29
Lot Dimensions 0.00 x 0.00
Property Description
Welcome to the highly sought-after Moorehall at Valley Forge neighborhood in Schuylkill Twp! This well maintained brick front Hawthorne model home, which is the one of the largest floor plans in this community. As you step into the center hall, a grand two-story foyer greets you. The open floor plan offers a formal living room and dining room, both adorned with 9" ceilings. Den/Office. The highlight of the home is the stunning two-story family room, filled with natural light and featuring a cozy wood fireplace and a ceiling fan. Adjacent to the family room is the delightful eat-in kitchen, complete with stainless steel appliances, a convenient kitchen island, gorgeous granite countertops, a built-in desk area with additional cabinets, a laundry area with cabinets, and a generous pantry. A half bath adds convenience on the main level. Sliders off the kitchen to rear large deck and yard. On the second level you'll discover the main bedroom, which offers a sitting area and a thoughtfully designed walk-in closet by Closets by Design. The main bathroom has an updated tile shower, tile floor, a stylish double vanity, a jetted tub, and a linen closet. Three additional generously sized bedrooms, each with a ceiling fan. A hall full tile bath serves these bedrooms. The home also offers a full finished basement with separate areas, allowing for versatility to accommodate a workout space or a dedicated office area. Outside, you can enjoy the privacy of the back yard and the deck, perfect for hosting summer BBQs and enjoying outdoor activities. Two car garage. The neighborhood has no HOA fees and a convenient stroll to Downtown Phoenixville, where you can enjoy in a variety of restaurants, shops, cafes, and arts. Additionally, the home's convenient location offers easy access to Historic Valley Forge Park and major highways, ensuring a seamless commute and countless opportunities for recreation. "Open House is canceled for 6/4"
Location
State PA
County Chester
Area Schuylkill Twp (10327)
Zoning R10
Rooms
Other Rooms Living Room, Dining Room, Kitchen, Family Room, Den
Basement Fully Finished
Interior
Interior Features Carpet, Ceiling Fan(s), Dining Area, Family Room Off Kitchen, Floor Plan - Open, Kitchen - Eat-In, Kitchen - Island, Pantry, Recessed Lighting, Tub Shower, Stall Shower
Hot Water Electric
Heating Forced Air
Cooling Central A/C
Flooring Carpet, Wood, Ceramic Tile
Fireplaces Number 1
Equipment Dishwasher, Dryer, Microwave, Refrigerator, Oven - Single, Stainless Steel Appliances, Washer
Fireplace Y
Appliance Dishwasher, Dryer, Microwave, Refrigerator, Oven - Single, Stainless Steel Appliances, Washer
Heat Source Natural Gas
Laundry Basement
Exterior
Exterior Feature Deck(s)
Parking Features Garage - Front Entry, Garage Door Opener, Inside Access
Garage Spaces 4.0
Water Access N
Roof Type Asphalt
Accessibility None
Porch Deck(s)
Attached Garage 2
Total Parking Spaces 4
Garage Y
Building
Story 2
Foundation Concrete Perimeter
Sewer Public Sewer
Water Public
Architectural Style Traditional
Level or Stories 2
Additional Building Above Grade, Below Grade
Structure Type 9'+ Ceilings,2 Story Ceilings
New Construction N
Schools
Elementary Schools Schuylkill
Middle Schools Phoenixville
High Schools Phoenixville Area
School District Phoenixville Area
Others
Senior Community No
Tax ID 27-03 -0052
Ownership Fee Simple
SqFt Source Assessor
Acceptable Financing Cash, Conventional
Listing Terms Cash, Conventional
Financing Cash,Conventional
Special Listing Condition Standard
Read Less Info
Want to know what your home might be worth? Contact us for a FREE valuation!

Our team is ready to help you sell your home for the highest possible price ASAP

Bought with Leonard Pekofsky • Providence Realty Services Inc
"My job is to find and attract mastery-based agents to the office, protect the culture, and make sure everyone is happy! "







