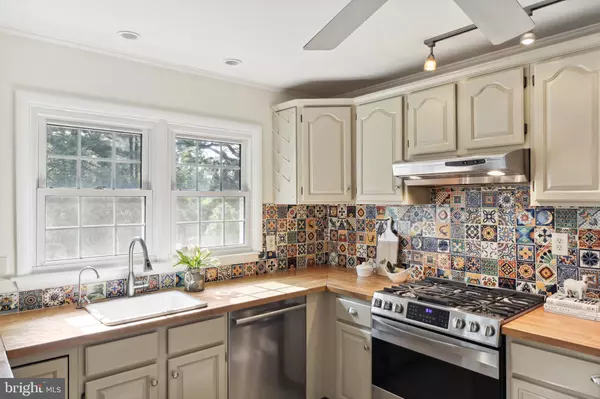$785,000
$650,000
20.8%For more information regarding the value of a property, please contact us for a free consultation.
5 Beds
3 Baths
3,191 SqFt
SOLD DATE : 07/10/2023
Key Details
Sold Price $785,000
Property Type Single Family Home
Sub Type Detached
Listing Status Sold
Purchase Type For Sale
Square Footage 3,191 sqft
Price per Sqft $246
Subdivision Centennial Manor
MLS Listing ID MDHW2026120
Sold Date 07/10/23
Style Cape Cod
Bedrooms 5
Full Baths 2
Half Baths 1
HOA Y/N N
Abv Grd Liv Area 2,015
Originating Board BRIGHT
Year Built 1964
Annual Tax Amount $7,465
Tax Year 2022
Lot Size 0.460 Acres
Acres 0.46
Property Description
Offers due Monday by noon
Amazing light filled energy efficient home has over 3000 Sq Ft of living space! Gorgeous lot in desirable Centennial area, walking distance to parks, Centennial Lake, Soccer Fields. Close to Exceptional Schools & Countless conveniences in both Ellicott City and Columbia! Enjoy Summer and Relax on your Oversized Deck, Private Patio or Spacious Screened porch! The lot is a slice of Nature, Pristine and Private!
Hardwoods on the main and upper Levels! Lower Level has Sustainable - Bamboo Flooring and Carpet, Freshly Painted, New Carrier Gas Furnace(May 2023), Tankless Natural Gas Hot Water Heater, Gas Cooking Kenmore Elite Range, Bosch Dishwasher, 50 yr Architectural Shingle,( roof 8 yrs old) Replacement Windows, Whole House Fan.
Main level Features 2 Spacious Bedrooms, Living Room with Built- ins and Wood Burning Fireplace ,Breakfast Bar, Dining and Kitchen. Upper level features 2 additional Oversized Bedrooms .Finished Lower Level featuring a Great room with Built-ins, 5th Bedroom with Bamboo Flooring and Bar Area , Walk- Out to a Gorgeous Patio w/ Pergola & Flowering Wisteria!
Wood Burning Fireplace recently relined (3 YRS)with New clean-out( 3YRS). Bonus 2nd Driveway for Ample Parking, Storage /Future Garage/Workshop with Electric!
Beautiful Home .... Rarely Available ........Opportunity knocks !
Location
State MD
County Howard
Zoning R20
Rooms
Other Rooms Living Room, Dining Room, Bedroom 2, Bedroom 3, Bedroom 4, Bedroom 5, Kitchen, Bedroom 1, Great Room, Storage Room, Bathroom 1, Bathroom 2, Bonus Room, Screened Porch
Basement Other, Daylight, Partial, Fully Finished, Heated, Improved, Outside Entrance, Rear Entrance, Walkout Level, Windows
Main Level Bedrooms 2
Interior
Interior Features Attic/House Fan, Built-Ins, Breakfast Area, Carpet, Entry Level Bedroom, Floor Plan - Open, Floor Plan - Traditional, Kitchen - Eat-In, Kitchen - Table Space, Primary Bath(s), Recessed Lighting, Tub Shower, Upgraded Countertops, Wet/Dry Bar, Wood Floors
Hot Water Natural Gas, Tankless
Heating Central
Cooling Central A/C
Flooring Bamboo, Hardwood, Carpet
Fireplaces Number 1
Fireplaces Type Brick, Wood
Equipment Built-In Range, Dishwasher, Disposal, Dryer, Exhaust Fan, Icemaker, Oven - Self Cleaning, Oven/Range - Gas, Range Hood, Refrigerator, Stainless Steel Appliances, Washer, Washer - Front Loading, Water Heater - Tankless, Water Heater - High-Efficiency, Dryer - Front Loading
Furnishings No
Fireplace Y
Window Features Double Pane
Appliance Built-In Range, Dishwasher, Disposal, Dryer, Exhaust Fan, Icemaker, Oven - Self Cleaning, Oven/Range - Gas, Range Hood, Refrigerator, Stainless Steel Appliances, Washer, Washer - Front Loading, Water Heater - Tankless, Water Heater - High-Efficiency, Dryer - Front Loading
Heat Source Natural Gas
Laundry Basement
Exterior
Exterior Feature Deck(s), Patio(s), Porch(es), Screened
Garage Spaces 6.0
Fence Fully
Water Access N
View Garden/Lawn, Panoramic, Scenic Vista
Roof Type Architectural Shingle
Accessibility Level Entry - Main
Porch Deck(s), Patio(s), Porch(es), Screened
Road Frontage City/County
Total Parking Spaces 6
Garage N
Building
Lot Description Backs to Trees, Front Yard, Landscaping, Level, Rear Yard
Story 3
Foundation Brick/Mortar
Sewer Public Sewer
Water Public
Architectural Style Cape Cod
Level or Stories 3
Additional Building Above Grade, Below Grade
Structure Type Dry Wall
New Construction N
Schools
Elementary Schools Centennial Lane
Middle Schools Burleigh Manor
High Schools Centennial
School District Howard County Public School System
Others
Senior Community No
Tax ID 1402199513
Ownership Fee Simple
SqFt Source Assessor
Acceptable Financing Cash, Conventional, FHA, VA
Horse Property N
Listing Terms Cash, Conventional, FHA, VA
Financing Cash,Conventional,FHA,VA
Special Listing Condition Standard
Read Less Info
Want to know what your home might be worth? Contact us for a FREE valuation!

Our team is ready to help you sell your home for the highest possible price ASAP

Bought with Meghan Wilson • Next Step Realty
"My job is to find and attract mastery-based agents to the office, protect the culture, and make sure everyone is happy! "







