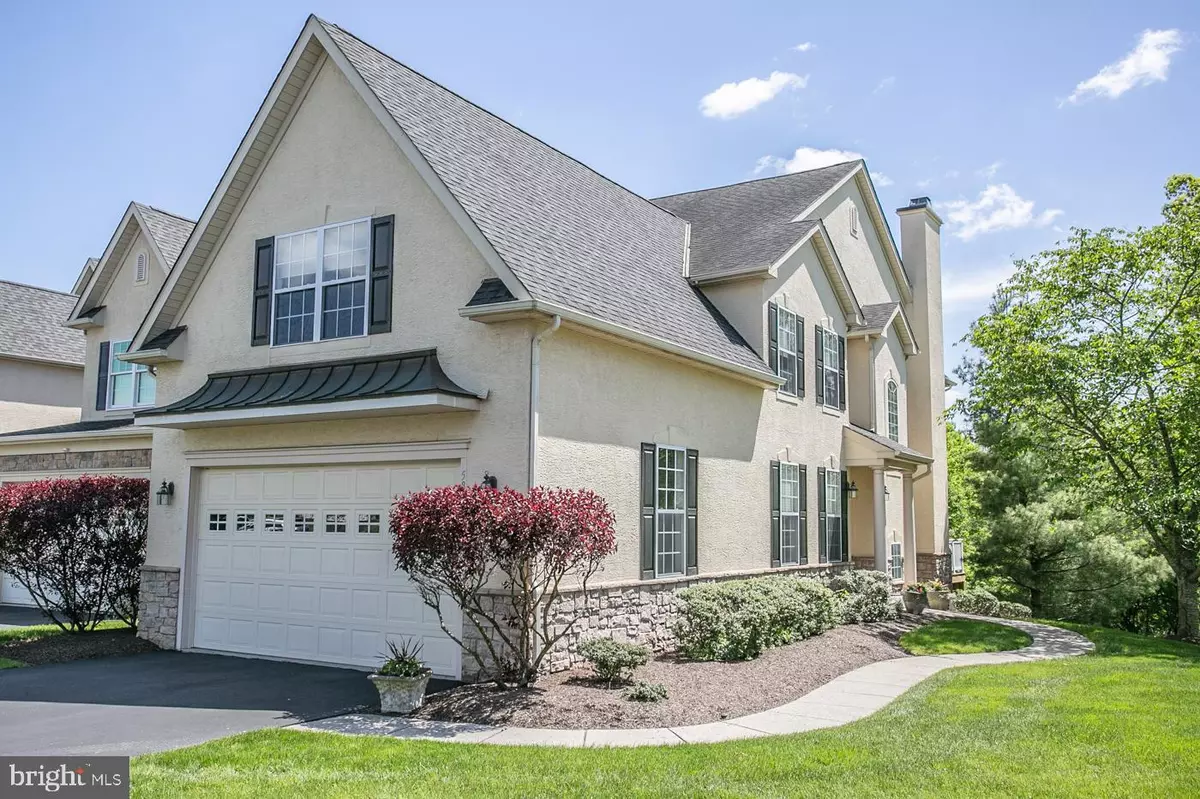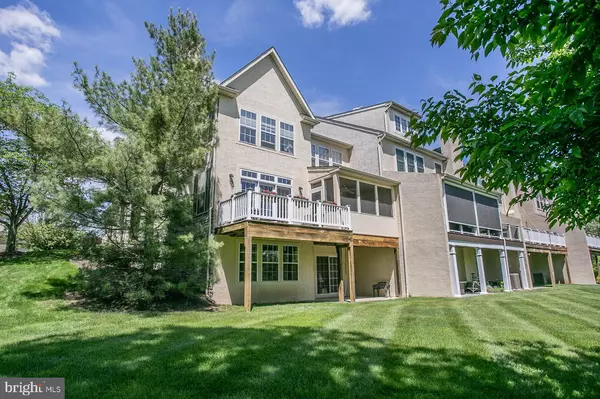$680,000
$690,000
1.4%For more information regarding the value of a property, please contact us for a free consultation.
3 Beds
4 Baths
3,536 SqFt
SOLD DATE : 07/10/2023
Key Details
Sold Price $680,000
Property Type Townhouse
Sub Type End of Row/Townhouse
Listing Status Sold
Purchase Type For Sale
Square Footage 3,536 sqft
Price per Sqft $192
Subdivision Foxcroft Of Blue B
MLS Listing ID PAMC2071366
Sold Date 07/10/23
Style Carriage House
Bedrooms 3
Full Baths 3
Half Baths 1
HOA Fees $385/mo
HOA Y/N Y
Abv Grd Liv Area 2,936
Originating Board BRIGHT
Year Built 2004
Annual Tax Amount $8,650
Tax Year 2022
Lot Size 1,324 Sqft
Acres 0.03
Lot Dimensions 0.00 x 0.00
Property Description
Welcome to 582 Farmdale Circle in the ultra-desirable Foxcroft of Blue Bell community. This end unit is sited in a very private location within Foxcroft and has wooded views in the back. While building this home the owners added several unique features that are not found in the other homes. One is a nice sized, screened-in porch which is accessed off the breakfast room and can be enjoyed 3-season long. The entire first floor has an open floor plan with the large entrance foyer opening up to the living room and dining room with vaulted ceiling. The great room has a newly refurbished gas fireplace and is open to the kitchen/breakfast room. It also has doors leading out to the trex deck. The kitchen has granite countertops, a center island, and beautiful 42" cabinetry. A half-bath and laundry room with access to the 2-car garage complete this level. And don't forget the extensive mill work, double crown molding and double baseboards throughout, bull nose corners, and hardwood floors throughout the main level that add to the charm of this home! Heading up the hardwood stairs to the second level, do not miss the gorgeous light fixture on the stairwell! Upstairs, the large primary bedroom has a vaulted ceiling and this is where you will find another feature unique to this home. In addition to the large sitting area off the bedroom, there is also a dressing area with not 1, but 2 walk-in closets and a 3rd hall closet. These lead to a spacious primary bathroom with ceramic tile floor, dual vanity, large soaking tub, and frameless shower. Down the hall from the primary are two other nice sized bedrooms with ample closet space (one even has a cedar closet). Each bedroom has their own bathroom and there is also a large hall closet. Heading down to the lower level, you will find the finished half has double windows and walk-out double doors making you forget you are even in a basement. There is also enough unfinished space to provide for additional storage. This fabulous home is located in the highly rated Wissahickon School District, provides easy access to major roadways and highways, and is convenient to shopping, restaurants and parks. And last but certainly not least, an HOA that offers worry-free living. Don't wait...call for your tour of this home today!
Location
State PA
County Montgomery
Area Whitpain Twp (10666)
Zoning RESIDENTIAL
Rooms
Other Rooms Living Room, Dining Room, Primary Bedroom, Sitting Room, Kitchen, Breakfast Room, Great Room, Bathroom 2, Bathroom 3
Basement Full, Heated, Outside Entrance, Partially Finished, Poured Concrete, Walkout Level, Windows
Interior
Hot Water Natural Gas
Heating Forced Air
Cooling Central A/C
Fireplaces Number 1
Fireplaces Type Gas/Propane
Fireplace Y
Heat Source Natural Gas
Laundry Main Floor
Exterior
Parking Features Garage - Front Entry, Inside Access
Garage Spaces 4.0
Water Access N
Accessibility None
Attached Garage 2
Total Parking Spaces 4
Garage Y
Building
Story 2
Foundation Concrete Perimeter
Sewer Public Sewer
Water Public
Architectural Style Carriage House
Level or Stories 2
Additional Building Above Grade, Below Grade
New Construction N
Schools
School District Wissahickon
Others
HOA Fee Include Common Area Maintenance,Lawn Maintenance,Management,Security Gate,Snow Removal,Trash
Senior Community No
Tax ID 66-00-02012-046
Ownership Fee Simple
SqFt Source Assessor
Special Listing Condition Standard
Read Less Info
Want to know what your home might be worth? Contact us for a FREE valuation!

Our team is ready to help you sell your home for the highest possible price ASAP

Bought with Brian Kang • RE/MAX Services
"My job is to find and attract mastery-based agents to the office, protect the culture, and make sure everyone is happy! "







