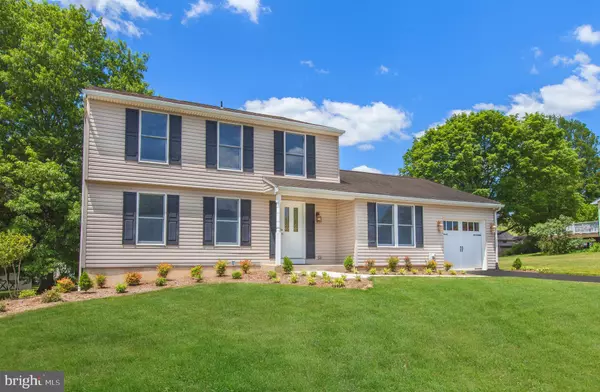$425,000
$399,900
6.3%For more information regarding the value of a property, please contact us for a free consultation.
3 Beds
4 Baths
2,508 SqFt
SOLD DATE : 07/06/2023
Key Details
Sold Price $425,000
Property Type Single Family Home
Sub Type Detached
Listing Status Sold
Purchase Type For Sale
Square Footage 2,508 sqft
Price per Sqft $169
Subdivision Royal Exchange
MLS Listing ID MDHR2022218
Sold Date 07/06/23
Style Colonial
Bedrooms 3
Full Baths 3
Half Baths 1
HOA Y/N N
Abv Grd Liv Area 1,828
Originating Board BRIGHT
Year Built 1987
Annual Tax Amount $3,922
Tax Year 2022
Lot Size 0.400 Acres
Acres 0.4
Property Description
Live life at your best in this spectacular retreat like setting. Immaculate home with numerous updates located on a very nice Cul de Sac boasting almost a half-acre level lot with lots of privacy. Approx. 2600 square ft of finished living space this 3 BR 3.5 BA, has an attached garage, pool, patios, finished lower level 2017 HVAC and hot water heater replacement 2017, this home has all new fresh neutral paint, carpets and flooring in TODAYS ' neutral colors. Move in ready and so pretty it will grab your heart! Features oversized primary bedroom suite with recently renovated bathroom in all new ceramic tile and vanity add to the serenity of the space. Upper hall bath also renovated and will amaze you with the quality and design with easy access to two very nice bedrooms. Eat- in kitchen looks out to the lush and level yard and steps away from the sunny sliders out to the composite deck with room for friends and family to gather for dining. Just off the patio is a fully enclosed pool with composite decking for cool summertime fun and viewing stunning sunsets before the nighttime dips. Main level has abundant family room with gas fireplace, laundry and mud room newly renovated half bath, kitchen, dining and living room. Lower-level recreation room with Luxury Premium Tile flooring and third bathroom. Move in ready and relax!
Location
State MD
County Harford
Zoning R1
Direction East
Rooms
Other Rooms Living Room, Dining Room, Kitchen, Family Room, Laundry, Mud Room, Recreation Room
Basement Improved
Interior
Interior Features Breakfast Area, Carpet, Ceiling Fan(s), Combination Dining/Living, Family Room Off Kitchen, Kitchen - Eat-In
Hot Water Propane
Heating Heat Pump(s)
Cooling Central A/C, Ceiling Fan(s)
Equipment Oven/Range - Electric, Refrigerator, Icemaker, Dishwasher
Appliance Oven/Range - Electric, Refrigerator, Icemaker, Dishwasher
Heat Source Electric
Laundry Main Floor
Exterior
Parking Features Garage - Front Entry, Inside Access
Garage Spaces 4.0
Pool Above Ground, Fenced
Utilities Available Propane
Water Access N
Roof Type Architectural Shingle
Accessibility Other
Attached Garage 1
Total Parking Spaces 4
Garage Y
Building
Lot Description Level, Landscaping
Story 3
Foundation Block
Sewer Public Sewer
Water Public
Architectural Style Colonial
Level or Stories 3
Additional Building Above Grade, Below Grade
Structure Type Dry Wall
New Construction N
Schools
Elementary Schools Roye-Williams
Middle Schools Aberdeen
High Schools Aberdeen
School District Harford County Public Schools
Others
Senior Community No
Tax ID 1302081733
Ownership Fee Simple
SqFt Source Assessor
Special Listing Condition Standard
Read Less Info
Want to know what your home might be worth? Contact us for a FREE valuation!

Our team is ready to help you sell your home for the highest possible price ASAP

Bought with Robert J Breeden • Berkshire Hathaway HomeServices Homesale Realty
"My job is to find and attract mastery-based agents to the office, protect the culture, and make sure everyone is happy! "







