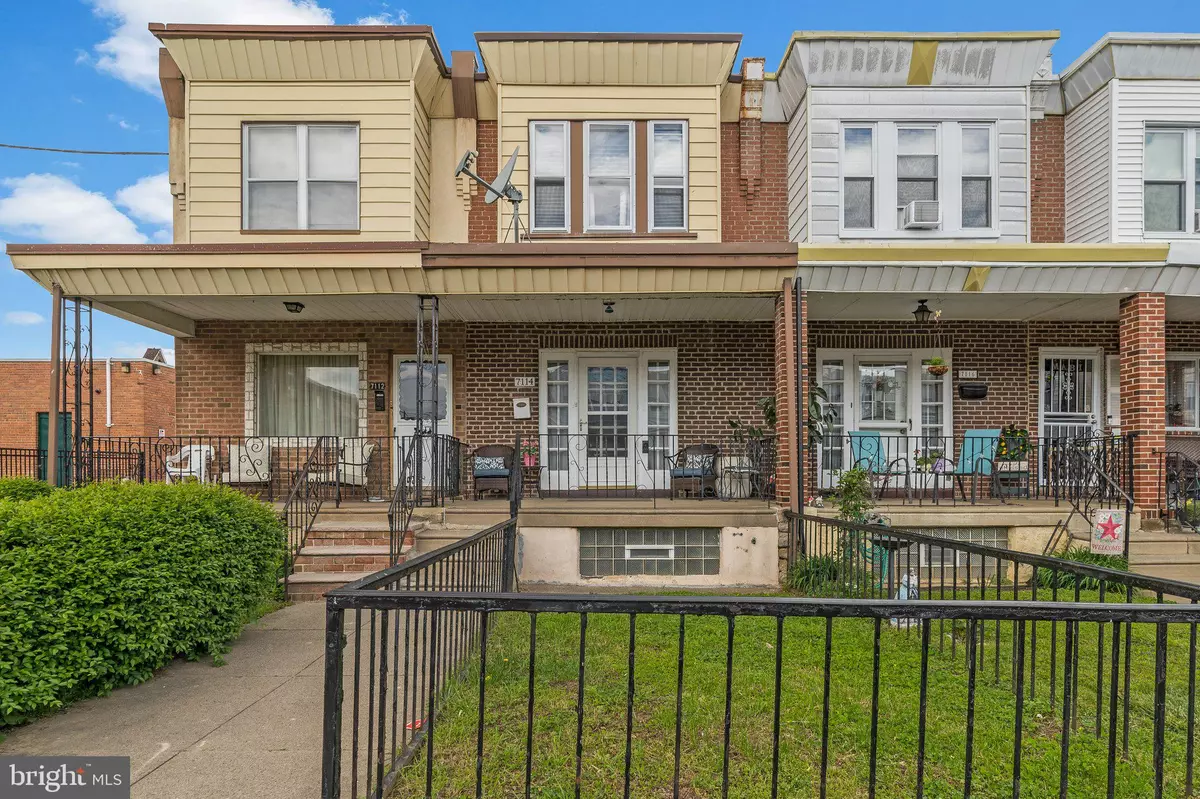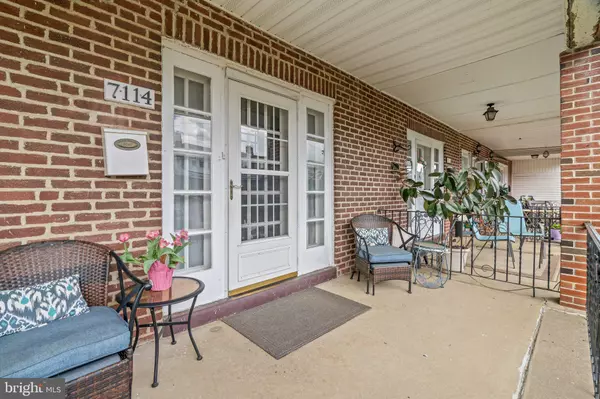$180,000
$185,000
2.7%For more information regarding the value of a property, please contact us for a free consultation.
3 Beds
2 Baths
1,120 SqFt
SOLD DATE : 07/05/2023
Key Details
Sold Price $180,000
Property Type Townhouse
Sub Type Interior Row/Townhouse
Listing Status Sold
Purchase Type For Sale
Square Footage 1,120 sqft
Price per Sqft $160
Subdivision Mayfair
MLS Listing ID PAPH2233412
Sold Date 07/05/23
Style Straight Thru
Bedrooms 3
Full Baths 1
Half Baths 1
HOA Y/N N
Abv Grd Liv Area 1,120
Originating Board BRIGHT
Year Built 1950
Annual Tax Amount $2,075
Tax Year 2022
Lot Size 1,373 Sqft
Acres 0.03
Lot Dimensions 14.00 x 98.00
Property Description
Experience the comfort and ease of Mayfair living in this delightful home at 7114 Montague Street. As you approach the house, you'll be greeted by a charming porch and a beautifully landscaped lawn. The main level boasts a cozy living area and a separate dining room with a tasteful kitchen and convenient driveway access. Upstairs, you'll find three generously sized bedrooms with hardwood floors, ample closet space, and a well-appointed hall bath. The basement is a blank canvas ready to be customized to your liking, with a powder room, laundry, and storage space, and a rear exit leading to a walkout to the private driveway. The house is in great condition, with updated plumbing and a new roof in 2019, perfect for a first time home buyer. This property qualifies for Philadelphia’s $10,000 First Time Home Buyer program as well as other down payment assistance programs.
Location
State PA
County Philadelphia
Area 19135 (19135)
Zoning RSA5
Rooms
Other Rooms Living Room, Dining Room, Primary Bedroom, Bedroom 2, Kitchen, Bedroom 1
Basement Full, Unfinished, Outside Entrance, Interior Access, Rear Entrance
Interior
Interior Features Ceiling Fan(s), Kitchen - Eat-In, Dining Area, Formal/Separate Dining Room, Floor Plan - Traditional, Wood Floors
Hot Water Natural Gas
Heating Radiator
Cooling Wall Unit
Flooring Hardwood
Equipment Dryer, Oven - Single, Refrigerator, Washer, Water Heater
Fireplace N
Appliance Dryer, Oven - Single, Refrigerator, Washer, Water Heater
Heat Source Natural Gas
Laundry Basement
Exterior
Exterior Feature Porch(es)
Garage Spaces 1.0
Waterfront N
Water Access N
Roof Type Flat
Accessibility None
Porch Porch(es)
Parking Type Driveway, Off Street
Total Parking Spaces 1
Garage N
Building
Lot Description Front Yard
Story 2
Foundation Brick/Mortar
Sewer Public Sewer
Water Public
Architectural Style Straight Thru
Level or Stories 2
Additional Building Above Grade, Below Grade
New Construction N
Schools
School District The School District Of Philadelphia
Others
Senior Community No
Tax ID 412254700
Ownership Fee Simple
SqFt Source Estimated
Acceptable Financing Conventional, VA, FHA 203(b), Cash, Contract, FHA, FHA 203(k), PHFA, USDA
Listing Terms Conventional, VA, FHA 203(b), Cash, Contract, FHA, FHA 203(k), PHFA, USDA
Financing Conventional,VA,FHA 203(b),Cash,Contract,FHA,FHA 203(k),PHFA,USDA
Special Listing Condition Standard
Read Less Info
Want to know what your home might be worth? Contact us for a FREE valuation!

Our team is ready to help you sell your home for the highest possible price ASAP

Bought with Vincent Mancini • Compass New Jersey, LLC - Moorestown

"My job is to find and attract mastery-based agents to the office, protect the culture, and make sure everyone is happy! "







