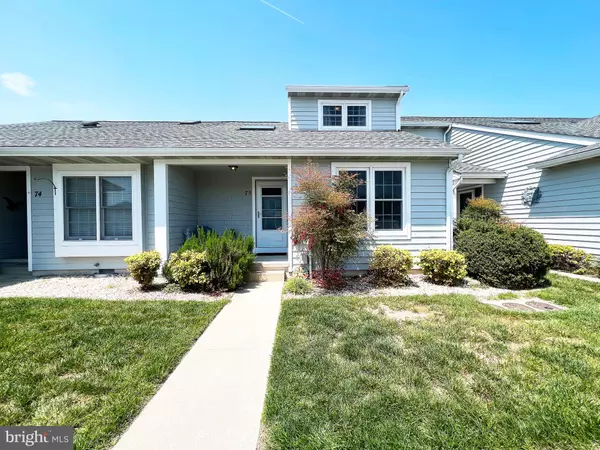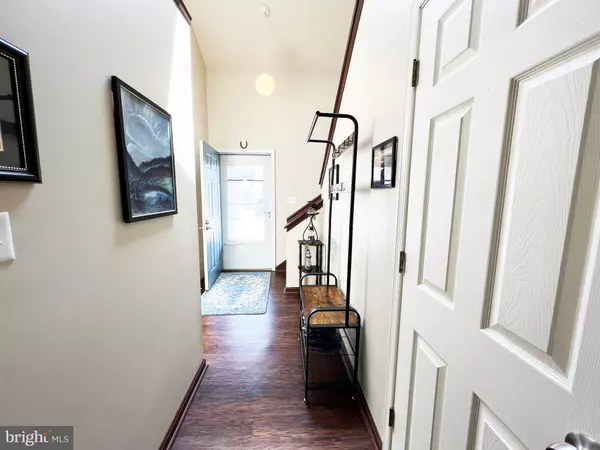$274,900
$274,900
For more information regarding the value of a property, please contact us for a free consultation.
2 Beds
2 Baths
1,350 SqFt
SOLD DATE : 06/26/2023
Key Details
Sold Price $274,900
Property Type Condo
Sub Type Condo/Co-op
Listing Status Sold
Purchase Type For Sale
Square Footage 1,350 sqft
Price per Sqft $203
Subdivision Gull Point
MLS Listing ID DESU2040390
Sold Date 06/26/23
Style Coastal,Loft with Bedrooms,Villa
Bedrooms 2
Full Baths 2
Condo Fees $1,081/qua
HOA Y/N N
Abv Grd Liv Area 1,350
Originating Board BRIGHT
Year Built 1991
Annual Tax Amount $847
Tax Year 2022
Lot Dimensions 0.00 x 0.00
Property Description
Welcome home to Gull Point Townhomes & Marina, maintenance free living at its absolute finest! The Condo Association takes complete care of all grounds - and also the roof, crawl space, siding, and back deck of your home! This unit also received a brand new furnace and a/c unit 6 months ago, so there's nothing left for you to do but live in the moment and decide what you want to do today. Featuring luxury flooring throughout the first floor, cathedral ceilings, and granite countertops in the kitchen. The split design allows you to either choose a first floor or second floor Primary Bedroom both with their own en suite bathroom, a fantastic set up to hosts family or guests. Enjoy your time on the water and tranquility of Gull Point's own private Marina, where only members of the community are granted Boat Slips. Relax outside in the screened-in porch, or out on the beautifully maintained deck to enjoy your days.
Location
State DE
County Sussex
Area Indian River Hundred (31008)
Zoning HR-2
Rooms
Other Rooms Living Room, Dining Room, Kitchen, Laundry, Loft, Screened Porch
Main Level Bedrooms 1
Interior
Interior Features Carpet, Ceiling Fan(s), Combination Dining/Living, Dining Area, Entry Level Bedroom, Floor Plan - Open, Primary Bath(s), Skylight(s), Upgraded Countertops, Walk-in Closet(s), Window Treatments
Hot Water Electric
Heating Forced Air, Heat Pump(s)
Cooling Central A/C
Flooring Luxury Vinyl Plank, Partially Carpeted
Equipment Dishwasher, Microwave, Washer, Dryer, Refrigerator, Range Hood, Oven/Range - Electric, Water Heater
Appliance Dishwasher, Microwave, Washer, Dryer, Refrigerator, Range Hood, Oven/Range - Electric, Water Heater
Heat Source Electric
Exterior
Exterior Feature Deck(s), Porch(es), Screened
Garage Spaces 2.0
Amenities Available Boat Ramp, Common Grounds, Pool - Outdoor, Marina/Marina Club
Water Access Y
Water Access Desc Boat - Powered,Canoe/Kayak,Personal Watercraft (PWC),Private Access
Roof Type Shingle
Accessibility None
Porch Deck(s), Porch(es), Screened
Total Parking Spaces 2
Garage N
Building
Story 2
Foundation Crawl Space
Sewer Private Sewer
Water Public
Architectural Style Coastal, Loft with Bedrooms, Villa
Level or Stories 2
Additional Building Above Grade
Structure Type Cathedral Ceilings,Dry Wall
New Construction N
Schools
School District Indian River
Others
Pets Allowed Y
HOA Fee Include All Ground Fee,Common Area Maintenance,Insurance,Lawn Care Front,Lawn Care Rear,Lawn Maintenance,Road Maintenance,Security Gate,Ext Bldg Maint
Senior Community No
Tax ID 234-34.00-300.00-75
Ownership Condominium
Acceptable Financing Cash, Conventional
Listing Terms Cash, Conventional
Financing Cash,Conventional
Special Listing Condition Standard
Pets Allowed Cats OK, Dogs OK
Read Less Info
Want to know what your home might be worth? Contact us for a FREE valuation!

Our team is ready to help you sell your home for the highest possible price ASAP

Bought with Dale C. Hunter, Jr. • Bayside Realty
"My job is to find and attract mastery-based agents to the office, protect the culture, and make sure everyone is happy! "







