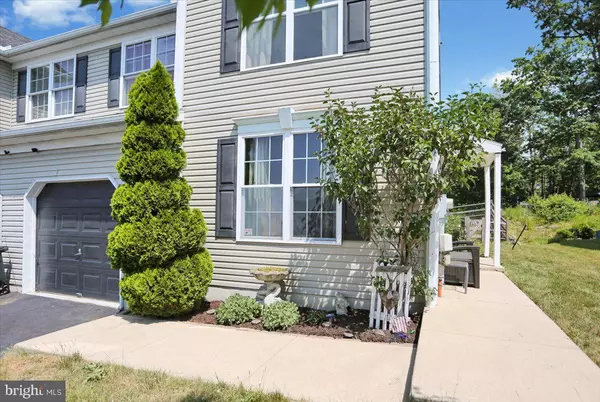$260,000
$250,000
4.0%For more information regarding the value of a property, please contact us for a free consultation.
3 Beds
3 Baths
1,773 SqFt
SOLD DATE : 06/30/2023
Key Details
Sold Price $260,000
Property Type Single Family Home
Sub Type Twin/Semi-Detached
Listing Status Sold
Purchase Type For Sale
Square Footage 1,773 sqft
Price per Sqft $146
Subdivision Saylor Farm
MLS Listing ID PABK2030432
Sold Date 06/30/23
Style Traditional
Bedrooms 3
Full Baths 2
Half Baths 1
HOA Y/N N
Abv Grd Liv Area 1,773
Originating Board BRIGHT
Year Built 2007
Annual Tax Amount $4,745
Tax Year 2022
Lot Size 3,920 Sqft
Acres 0.09
Lot Dimensions 0.00 x 0.00
Property Description
Welcome to 1054 Alexander Drive, Temple! This charming semi-detached home offers a comfortable and modern living space. With 3 bedrooms, 2.5 bathrooms, a 1-car garage, a fenced yard, and a finished basement with an office, this property has it all.
Inside, you'll find a thoughtfully designed open-concept layout, allowing for a seamless flow between the living, dining, and kitchen areas. The living room is filled with natural light, creating a bright and inviting atmosphere. The kitchen is equipped with modern appliances, ample countertop space, and plenty of storage cabinets.
Upstairs, you'll discover three spacious bedrooms, including a primary suite with an ensuite bathroom. The remaining bedrooms are well-appointed and share a beautifully designed full bathroom with 2nd-floor laundry area.
The finished basement offers additional space for relaxation and productivity, featuring an office area that is perfect for remote work or studying.
Outside, the fenced yard provides privacy and security, making it ideal for outdoor activities and gatherings. The attached 1-car garage adds convenience and extra storage options.
In summary, 1054 Alexander Drive is a stunning semi-detached home that combines comfort, style, and functionality. With its well-designed living spaces, fenced yard, finished basement with an office, and convenient location, this property is ready to welcome you home. Don't miss out on the opportunity to make this house your own and experience the joys of modern living.
** Seller is providing the buyer with a 1 year Cinch Home Warranty.
***Professional photos to be uploaded 6/2/23. Showings start 6/3/23
Location
State PA
County Berks
Area Muhlenberg Twp (10266)
Zoning RES
Rooms
Other Rooms Living Room, Dining Room, Primary Bedroom, Bedroom 2, Kitchen, Family Room, Bedroom 1, Other
Basement Full
Interior
Hot Water Natural Gas
Heating Forced Air
Cooling Central A/C
Flooring Wood, Fully Carpeted, Vinyl
Fireplace N
Heat Source Natural Gas
Laundry Upper Floor
Exterior
Exterior Feature Deck(s)
Garage Garage - Front Entry
Garage Spaces 1.0
Waterfront N
Water Access N
Roof Type Pitched,Shingle
Accessibility None
Porch Deck(s)
Parking Type Attached Garage
Attached Garage 1
Total Parking Spaces 1
Garage Y
Building
Story 2
Foundation Concrete Perimeter
Sewer Public Sewer
Water Public
Architectural Style Traditional
Level or Stories 2
Additional Building Above Grade, Below Grade
New Construction N
Schools
High Schools Muhlenberg
School District Muhlenberg
Others
Senior Community No
Tax ID 66-5318-06-38-3226
Ownership Fee Simple
SqFt Source Assessor
Special Listing Condition Standard
Read Less Info
Want to know what your home might be worth? Contact us for a FREE valuation!

Our team is ready to help you sell your home for the highest possible price ASAP

Bought with Kristin Lightcap • Pagoda Realty

"My job is to find and attract mastery-based agents to the office, protect the culture, and make sure everyone is happy! "







