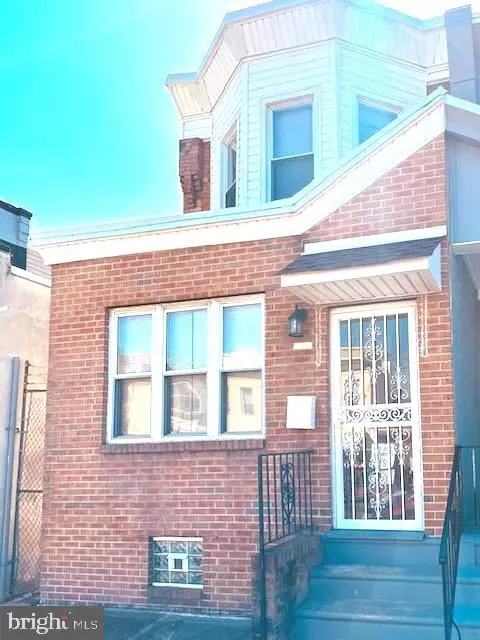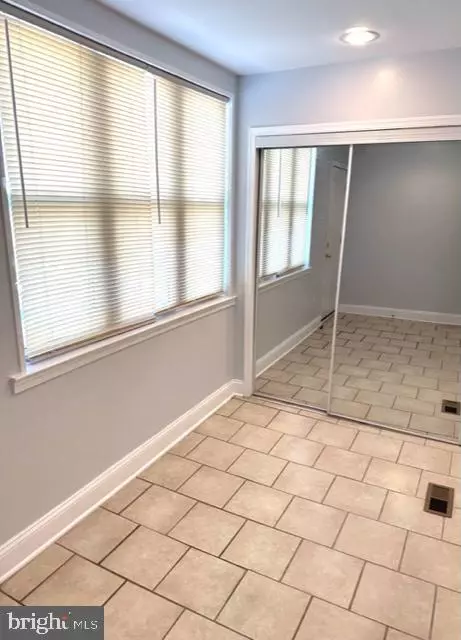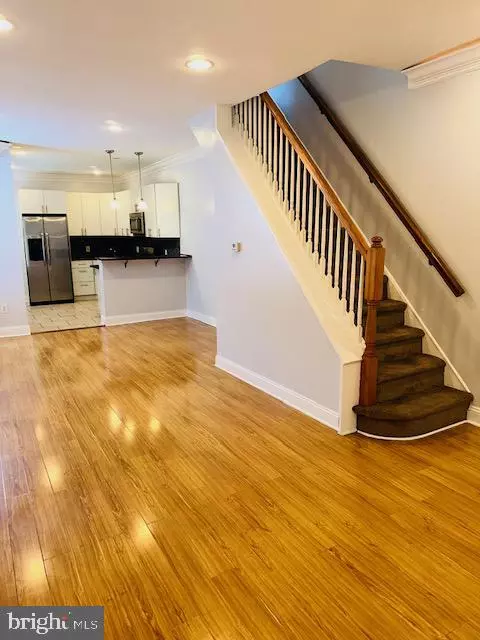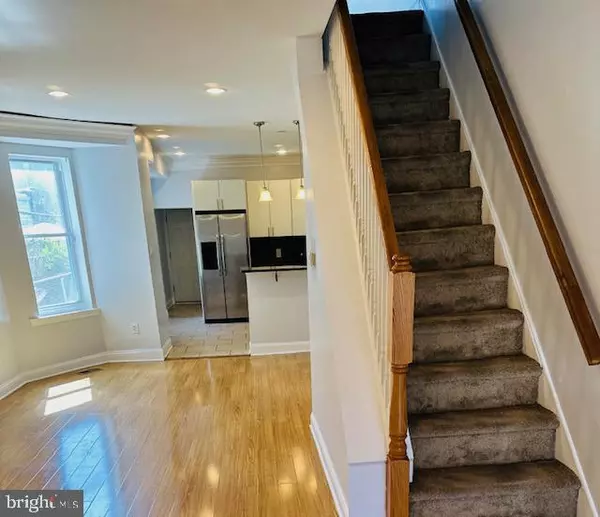$223,000
$230,000
3.0%For more information regarding the value of a property, please contact us for a free consultation.
3 Beds
2 Baths
1,082 SqFt
SOLD DATE : 06/30/2023
Key Details
Sold Price $223,000
Property Type Townhouse
Sub Type Interior Row/Townhouse
Listing Status Sold
Purchase Type For Sale
Square Footage 1,082 sqft
Price per Sqft $206
Subdivision Port Richmond
MLS Listing ID PAPH2226654
Sold Date 06/30/23
Style Straight Thru
Bedrooms 3
Full Baths 2
HOA Y/N N
Abv Grd Liv Area 1,082
Originating Board BRIGHT
Year Built 1925
Annual Tax Amount $2,050
Tax Year 2022
Lot Size 1,294 Sqft
Acres 0.03
Lot Dimensions 14.00 x 90.00
Property Description
Welcome to 3189 Aramingo Avenue! This ultra modern and freshly painted 3 bedrooms 2 bathrooms home is located right in the heart of Port Richmond and within minutes of Center City! As you walk into this beautiful home you will find an enclosed porch with ceramic tile floors and an oversized guest coat mirror sliding door closet or for additional storage space, leading into a very spacious living room with gorgeous hardwood floors surrounded by beautiful custom crown molding accentuated with recessed lighting. The main floor consists of an open floor plan, impressive kitchen with ceramic tile floors, white cabinetry, stainless steel appliances, granite counter tops, and ceramic tile back splash. Walk towards the rear you will find a beautiful designed full bathroom with gorgeous tile flooring. A door through the kitchen takes you out to a large fenced in backyard perfect for gardening, entertaining, BBQ's or just relaxing and enjoying your personal outdoor space.
Second floor features 3 nice size bedrooms with ample closets space and ceiling light fan package, the back bedroom has brand new hardwood floors and 1 contemporary full bath. There's a huge fully finished basement with a separate laundry room, perfect for that at home gym or play area and has plenty of space for storage. Some features include central A/C, brand new water heater was installed April 2023, within walking distance to shopping, restaurants, public transportation and easy access to I-95, Fishtown, Center City and beyond.
Location
State PA
County Philadelphia
Area 19134 (19134)
Zoning RSA5
Rooms
Basement Fully Finished
Interior
Interior Features Breakfast Area, Carpet, Ceiling Fan(s), Crown Moldings, Floor Plan - Open, Kitchen - Gourmet, Recessed Lighting, Wood Floors
Hot Water Natural Gas
Heating Hot Water
Cooling Central A/C
Equipment Dishwasher, Microwave, Oven/Range - Gas, Refrigerator, Stainless Steel Appliances, Water Heater
Fireplace N
Window Features Bay/Bow
Appliance Dishwasher, Microwave, Oven/Range - Gas, Refrigerator, Stainless Steel Appliances, Water Heater
Heat Source Natural Gas
Laundry Basement, Hookup
Exterior
Fence Rear
Water Access N
Roof Type Flat
Accessibility Level Entry - Main
Garage N
Building
Story 2
Foundation Permanent
Sewer Public Sewer
Water Public
Architectural Style Straight Thru
Level or Stories 2
Additional Building Above Grade, Below Grade
New Construction N
Schools
School District The School District Of Philadelphia
Others
Senior Community No
Tax ID 251466900
Ownership Fee Simple
SqFt Source Assessor
Acceptable Financing Cash, Conventional, FHA
Horse Property N
Listing Terms Cash, Conventional, FHA
Financing Cash,Conventional,FHA
Special Listing Condition Standard
Read Less Info
Want to know what your home might be worth? Contact us for a FREE valuation!

Our team is ready to help you sell your home for the highest possible price ASAP

Bought with Mathew G. Sickler • Keller Williams Hometown
"My job is to find and attract mastery-based agents to the office, protect the culture, and make sure everyone is happy! "







