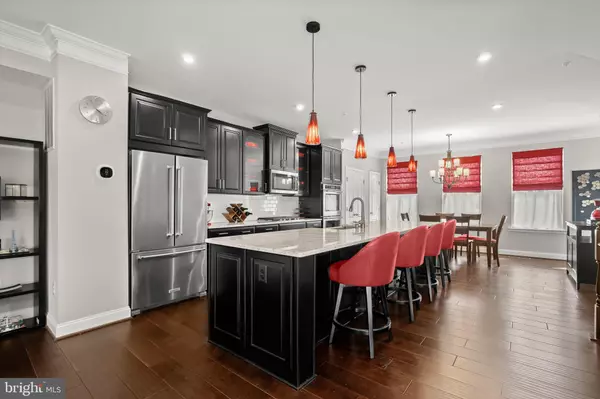$610,000
$600,000
1.7%For more information regarding the value of a property, please contact us for a free consultation.
3 Beds
5 Baths
3,222 SqFt
SOLD DATE : 06/30/2023
Key Details
Sold Price $610,000
Property Type Townhouse
Sub Type End of Row/Townhouse
Listing Status Sold
Purchase Type For Sale
Square Footage 3,222 sqft
Price per Sqft $189
Subdivision Parkside
MLS Listing ID MDAA2061382
Sold Date 06/30/23
Style Colonial,Craftsman
Bedrooms 3
Full Baths 2
Half Baths 3
HOA Fees $96/mo
HOA Y/N Y
Abv Grd Liv Area 3,222
Originating Board BRIGHT
Year Built 2019
Annual Tax Amount $6,066
Tax Year 2022
Lot Size 2,349 Sqft
Acres 0.05
Property Description
Welcome to this END UNIT 4 level luxury Beazer Homes townhome in the resort-style Parkside community! Incredible, better-than-new, over 3,000 square foot home with all the high-end, custom, and quality upgrades and space you could ask for with the convenience of low-maintenance townhome living. Why wait for new construction when you have features including 7 inch width hardwood flooring, three level extension, fourth floor with rooftop terrace and wet bar, upgraded KitchenAid appliances, custom Closet America closets and pantry, crown molding, custom Roman shades, gas fireplace, stamped concrete patio, finished 2-car garage with built-in workbench and cabinetry, and so much more! Inspire your inner chef in the gourmet kitchen appointed with premium granite counters, expansive entertainer’s island with breakfast bar, subway tile backsplash, ebony cabinetry, stainless steel appliances including a counter-depth refrigerator, gas cooktop and double wall ovens, two pantries, and a casual dining space. Imagine serving delicious home-cooked meals in the adjacent dining area and entertaining in the lovely living room with the ambiance from the cozy gas fireplace. Sun-filled windows are plentiful and continue into the morning room with a sliding glass door to the private deck. Ascend up the hardwood stairs with iron balusters to the primary bedroom; a retreat at the end of a long day, the primary suite hosts a sizable bedroom, sitting room, spacious walk-in closet, and spa-like bath with a double vanity, soaking tub, and tiled shower with frameless glass door. Down the hall you will find two additional bedrooms, one outfitted with a custom space-saving Murphy Bed. A full bath and laundry room conclude the bedroom level. The top floor loft is perfect for hobbies, recreation, or working from home and features a wet bar, half bath, and sliding glass door to the rooftop terrace. Enjoy movie night in the entry level family room with a sliding glass door to the stamped concrete patio with privacy fencing. This home is also equipped with a finished front loading 2-car garage with epoxy flooring, built-in workbench with butcher block top and storage cabinets, a slat wall for hanging storage, as well as an overhead storage shelf. An abundance of resort-style amenities are offered at Parkside including a grand clubhouse, state-of-the-art fitness center, outdoor pool, community trails and playgrounds, and movies on the event lawn. Convenient access to I-295, MD-175, MD-32, Fort Meade, BWI-Airport, and minutes to shopping, dining, and entertainment. With thoughtful upgrades at every turn, this home has everything you’ve been searching for!
Location
State MD
County Anne Arundel
Zoning MXDR
Rooms
Other Rooms Living Room, Dining Room, Primary Bedroom, Sitting Room, Bedroom 2, Bedroom 3, Kitchen, Family Room, Foyer, Breakfast Room, Laundry, Loft
Interior
Interior Features Attic, Breakfast Area, Carpet, Ceiling Fan(s), Crown Moldings, Dining Area, Floor Plan - Open, Kitchen - Eat-In, Kitchen - Island, Primary Bath(s), Pantry, Recessed Lighting, Soaking Tub, Upgraded Countertops, Walk-in Closet(s), Wet/Dry Bar, Wood Floors
Hot Water 60+ Gallon Tank, Natural Gas
Heating Forced Air
Cooling Central A/C
Flooring Ceramic Tile, Hardwood
Fireplaces Number 1
Fireplaces Type Gas/Propane
Equipment Built-In Microwave, Cooktop, Dishwasher, Dryer, Oven - Double, Oven/Range - Gas, Refrigerator, Stainless Steel Appliances, Washer, Water Heater
Fireplace Y
Window Features Double Pane,Screens,Vinyl Clad
Appliance Built-In Microwave, Cooktop, Dishwasher, Dryer, Oven - Double, Oven/Range - Gas, Refrigerator, Stainless Steel Appliances, Washer, Water Heater
Heat Source Natural Gas
Laundry Has Laundry, Upper Floor
Exterior
Exterior Feature Deck(s), Patio(s)
Parking Features Garage - Front Entry
Garage Spaces 4.0
Fence Privacy, Rear, Vinyl
Amenities Available Common Grounds, Club House, Exercise Room, Pool - Outdoor, Tot Lots/Playground
Water Access N
View Garden/Lawn
Roof Type Shingle
Accessibility None
Porch Deck(s), Patio(s)
Attached Garage 2
Total Parking Spaces 4
Garage Y
Building
Lot Description Landscaping, Rear Yard
Story 4
Foundation Other
Sewer Public Sewer
Water Public
Architectural Style Colonial, Craftsman
Level or Stories 4
Additional Building Above Grade, Below Grade
Structure Type 9'+ Ceilings,Dry Wall,High
New Construction N
Schools
Elementary Schools Meade Heights
Middle Schools Macarthur
High Schools Meade
School District Anne Arundel County Public Schools
Others
HOA Fee Include Common Area Maintenance,Management,Pool(s),Trash,Snow Removal
Senior Community No
Tax ID 020442090245031
Ownership Fee Simple
SqFt Source Assessor
Security Features Main Entrance Lock,Smoke Detector,Sprinkler System - Indoor
Special Listing Condition Standard
Read Less Info
Want to know what your home might be worth? Contact us for a FREE valuation!

Our team is ready to help you sell your home for the highest possible price ASAP

Bought with Lester W Whitfield • Welvin Carl Goodwin Real Estate

"My job is to find and attract mastery-based agents to the office, protect the culture, and make sure everyone is happy! "







