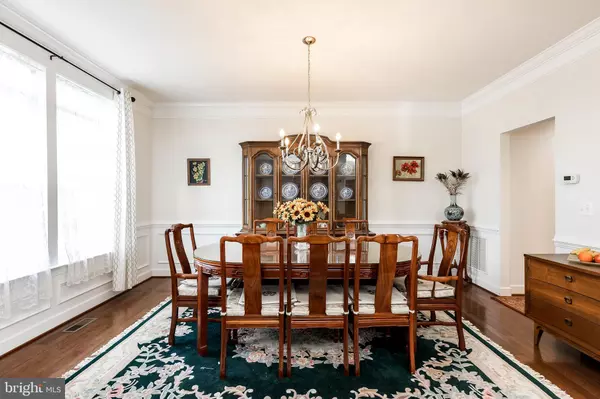$1,048,000
$1,048,000
For more information regarding the value of a property, please contact us for a free consultation.
6 Beds
6 Baths
5,796 SqFt
SOLD DATE : 06/30/2023
Key Details
Sold Price $1,048,000
Property Type Single Family Home
Sub Type Detached
Listing Status Sold
Purchase Type For Sale
Square Footage 5,796 sqft
Price per Sqft $180
Subdivision Preserve At Rock Creek
MLS Listing ID MDMC2091126
Sold Date 06/30/23
Style Colonial
Bedrooms 6
Full Baths 5
Half Baths 1
HOA Fees $98/mo
HOA Y/N Y
Abv Grd Liv Area 4,202
Originating Board BRIGHT
Year Built 2014
Annual Tax Amount $9,217
Tax Year 2022
Lot Size 0.329 Acres
Acres 0.33
Property Description
Fall in Love with this sensational 6 bedroom, 5.5 bathroom brick front single family home build by Stanley Martin builder "Carey" model with finished attic(Approx. 750sf on 4th level). Sited on1/3 acre lot in the prestigious Preserve at Rock Creek neighborhood. Open concept floor plan, high ceilings, stylish architectural moldings and gorgeous hardwood flooring, abundant natural light as well as recessed lighting, exquisite wainscoting and custom crown moldings are all on display throughout the 4 Level home’s thoughtfully curated modern floor plan. Stunning family room with gas fireplace. Sunroom overlooking beautiful backyard. Spectacular gourmet kitchen features enormous 10’ island, stainless steel appliances, handsome cabinetry and granite countertops). Living and dining room present an ideal setting for more formal occasions. 2-car attached garage accessible through a separate mud entry. The hardwood stairway with a large window. A grand double door entry opens to the luxuriously appointed primary suite boasting 2 walk-in closets and an enviable spa-like bath complete with soaking tub, tiled stall shower, dual vanities and a private toilet. 3 additional bedrooms, 2 full bathrooms and a laundry room located on the upper level. The multifunctional and fully finished, level walkout lower basement offers a bedroom and full bath, large recreation room with a sliding glass door to the rear yard. Located in an optimal location that is just a stone’s throw from the ICC, Shady Grove Metro and the heart of Olney. Five minutes from Redland Shopping Center with a CVS pharmacy, restaurants, wine and beer shops, dry cleaning, etc.
Location
State MD
County Montgomery
Zoning RNC
Direction North
Rooms
Basement Fully Finished, Walkout Level, Rear Entrance
Interior
Hot Water Natural Gas
Heating Forced Air
Cooling Central A/C
Flooring Solid Hardwood, Wood, Carpet, Engineered Wood
Fireplaces Number 1
Fireplaces Type Gas/Propane
Equipment Stainless Steel Appliances, Refrigerator, Oven - Wall, Oven - Double, Cooktop, Built-In Microwave, Dishwasher
Fireplace Y
Window Features Double Pane
Appliance Stainless Steel Appliances, Refrigerator, Oven - Wall, Oven - Double, Cooktop, Built-In Microwave, Dishwasher
Heat Source Natural Gas
Exterior
Garage Garage Door Opener, Garage - Front Entry
Garage Spaces 2.0
Utilities Available Electric Available, Natural Gas Available, Water Available, Sewer Available
Waterfront N
Water Access N
Roof Type Shingle
Accessibility Other
Parking Type Attached Garage
Attached Garage 2
Total Parking Spaces 2
Garage Y
Building
Story 4
Foundation Permanent
Sewer Public Sewer
Water Public
Architectural Style Colonial
Level or Stories 4
Additional Building Above Grade, Below Grade
New Construction N
Schools
Elementary Schools Sequoyah
Middle Schools Redland
High Schools Col. Zadok Magruder
School District Montgomery County Public Schools
Others
Senior Community No
Tax ID 160803684877
Ownership Fee Simple
SqFt Source Assessor
Horse Property N
Special Listing Condition Standard
Read Less Info
Want to know what your home might be worth? Contact us for a FREE valuation!

Our team is ready to help you sell your home for the highest possible price ASAP

Bought with Lupe M Rohrer • Redfin Corp

"My job is to find and attract mastery-based agents to the office, protect the culture, and make sure everyone is happy! "







