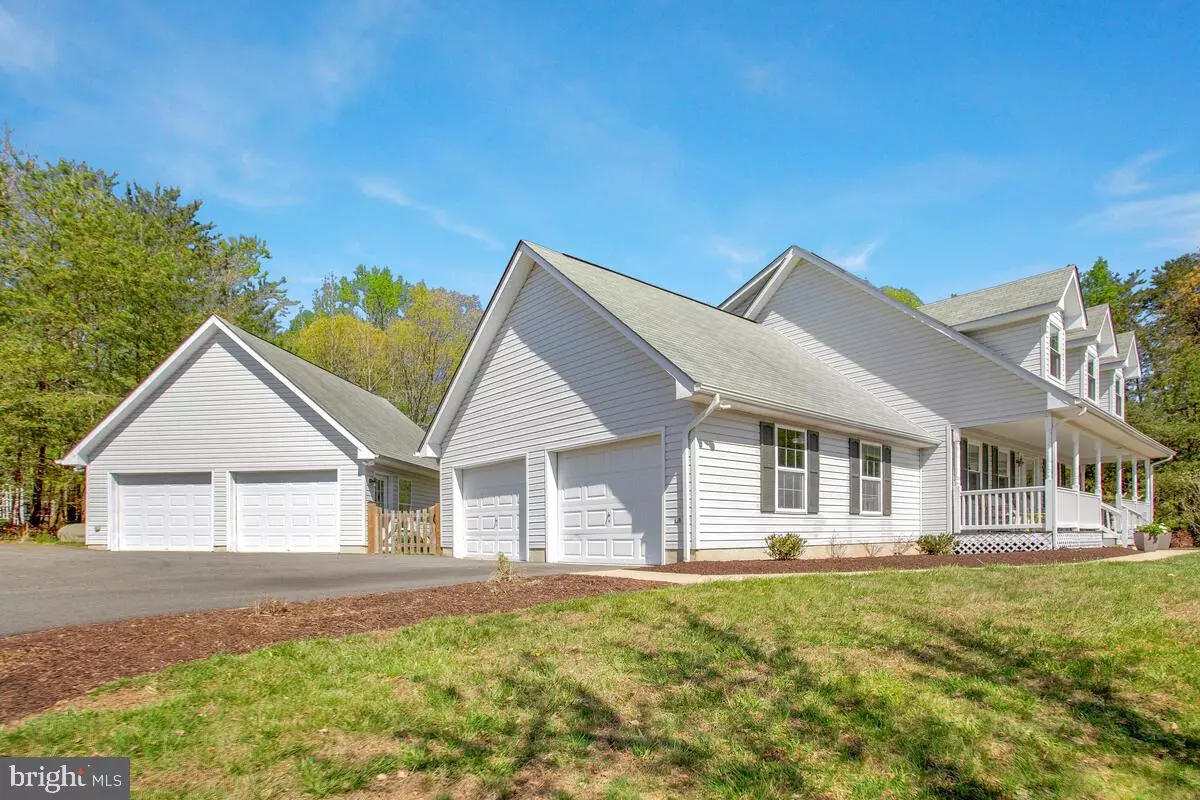$585,000
$599,000
2.3%For more information regarding the value of a property, please contact us for a free consultation.
4 Beds
3 Baths
3,844 SqFt
SOLD DATE : 06/30/2023
Key Details
Sold Price $585,000
Property Type Single Family Home
Sub Type Detached
Listing Status Sold
Purchase Type For Sale
Square Footage 3,844 sqft
Price per Sqft $152
Subdivision Island Creek Woods
MLS Listing ID MDCA2010864
Sold Date 06/30/23
Style Cape Cod
Bedrooms 4
Full Baths 3
HOA Y/N N
Abv Grd Liv Area 2,764
Originating Board BRIGHT
Year Built 1997
Annual Tax Amount $3,805
Tax Year 2022
Lot Size 1.380 Acres
Acres 1.38
Property Description
Huge Price Improvement! This home has so much to offer! You don't want to miss out! NO HOA.
This beautiful home is in sought after neighborhood of Island Creek Woods, Port Republic. It is only 7 minutes from Prince Frederick. Home is situated on peaceful street, on nice corner lot. No HOA.
As you walk in from the front porch, you'll find office space or living room on the right with french doors. On the left, there is a dining room with plenty of room for entertaining. Continue into the newly remodeled, eat-in kitchen with family room attached. There is a wood burning stove in the family room.
Check out the airy, bright 4 season room with split heating/AC unit.
The kitchen was just completely remodeled with new cabinets and granite countertops. It has sparkling SS appliances and new luxury vinyl flooring.
The primary bath was also completey remodeled with double sinks/vanities and free standing tub with separate shower and new flooring. It's so luxurious!
The primary bedroom on the second level is very spacious and open and features hardwood flooring. There are also 2 more bedrooms upstairs and a sitting/reading area. These are also hardwoods.
In the basement, you'll find living area, countertop, cabinets, wet bar, bedroom and full bath. It has a separate entrance, so it could easily be used as a rental or room for in-laws.
Did I mention the huge detached garage with storage area above and extra 10 feet of workspace? That's in addition to the attached garage which is also huge. The backyard is completely fenced with wood fencing.
New gutters and downspouts were installed in 2020.
Heat pump was replaced 11/2019.
Windows were installed 10/2015 and have a lifetime warranty.
There is a whole house water filter.
Detached garage is 23 x 28 feet.
All of this sits on 1.38 acre corner lot in quiet neighborhood.
Location
State MD
County Calvert
Zoning RUR
Rooms
Other Rooms Dining Room, Primary Bedroom, Bedroom 2, Bedroom 3, Kitchen, Family Room, Sun/Florida Room, In-Law/auPair/Suite, Office, Bathroom 1, Bathroom 3, Primary Bathroom, Half Bath
Basement Fully Finished
Interior
Interior Features Attic, Carpet, Ceiling Fan(s), Chair Railings, Family Room Off Kitchen, Floor Plan - Open, Kitchen - Eat-In, Kitchen - Island, Primary Bath(s), Upgraded Countertops, Walk-in Closet(s), Wood Floors
Hot Water Electric
Heating Heat Pump(s)
Cooling Heat Pump(s)
Flooring Hardwood, Luxury Vinyl Plank, Partially Carpeted
Equipment Dishwasher, Dryer - Electric, Exhaust Fan, Oven/Range - Electric, Refrigerator, Stainless Steel Appliances, Washer, Water Heater
Appliance Dishwasher, Dryer - Electric, Exhaust Fan, Oven/Range - Electric, Refrigerator, Stainless Steel Appliances, Washer, Water Heater
Heat Source Electric
Exterior
Exterior Feature Porch(es), Enclosed
Garage Additional Storage Area, Garage - Front Entry, Garage - Side Entry, Garage Door Opener, Inside Access, Oversized
Garage Spaces 7.0
Utilities Available Electric Available
Waterfront N
Water Access N
Roof Type Shingle
Accessibility None
Porch Porch(es), Enclosed
Parking Type Attached Garage, Detached Garage, Driveway, Off Street
Attached Garage 2
Total Parking Spaces 7
Garage Y
Building
Story 2.5
Foundation Concrete Perimeter
Sewer Private Septic Tank
Water Well
Architectural Style Cape Cod
Level or Stories 2.5
Additional Building Above Grade, Below Grade
Structure Type Dry Wall
New Construction N
Schools
School District Calvert County Public Schools
Others
Senior Community No
Tax ID 0501230182
Ownership Fee Simple
SqFt Source Assessor
Acceptable Financing Cash, Conventional, FHA, VA, USDA
Listing Terms Cash, Conventional, FHA, VA, USDA
Financing Cash,Conventional,FHA,VA,USDA
Special Listing Condition Standard
Read Less Info
Want to know what your home might be worth? Contact us for a FREE valuation!

Our team is ready to help you sell your home for the highest possible price ASAP

Bought with James M Blaney • Cummings & Co. Realtors

"My job is to find and attract mastery-based agents to the office, protect the culture, and make sure everyone is happy! "







