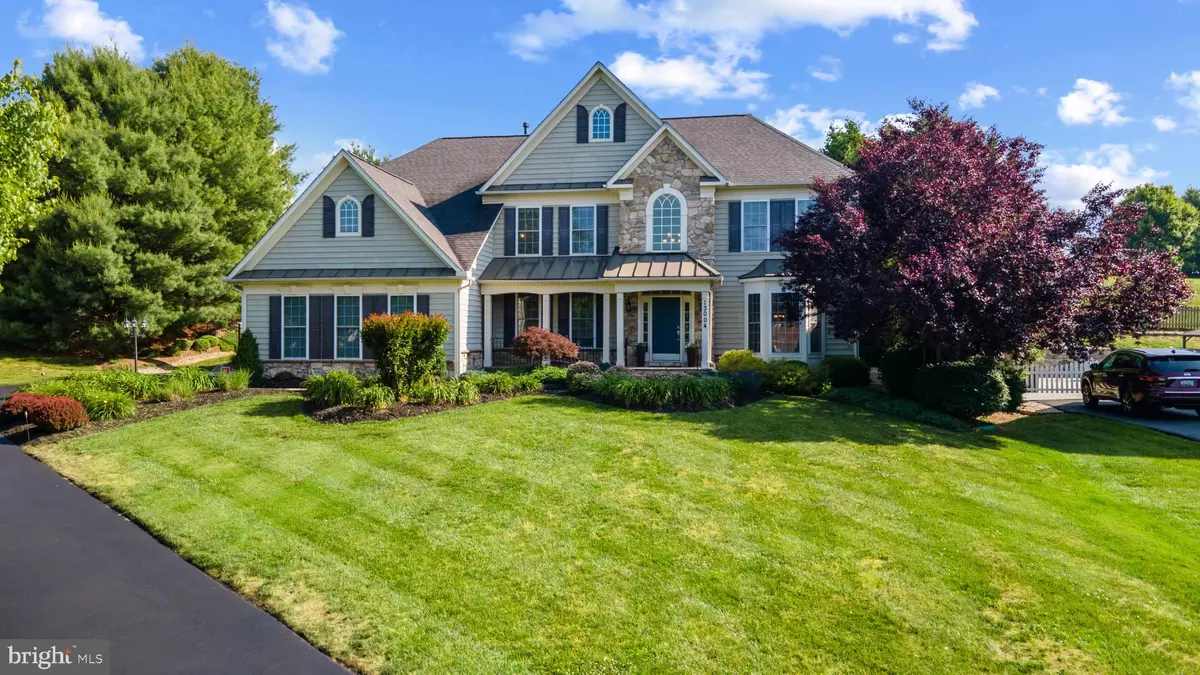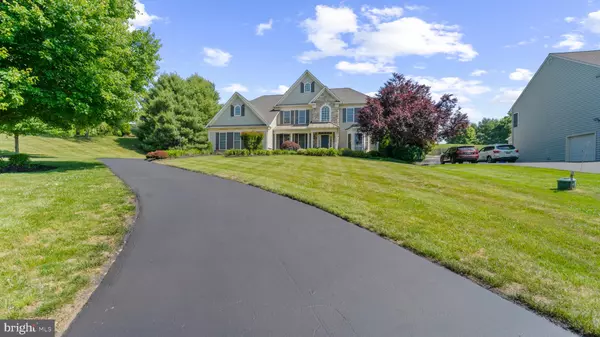$1,270,000
$1,199,000
5.9%For more information regarding the value of a property, please contact us for a free consultation.
5 Beds
5 Baths
6,289 SqFt
SOLD DATE : 06/30/2023
Key Details
Sold Price $1,270,000
Property Type Single Family Home
Sub Type Detached
Listing Status Sold
Purchase Type For Sale
Square Footage 6,289 sqft
Price per Sqft $201
Subdivision Fox Chase Estates
MLS Listing ID MDHW2029018
Sold Date 06/30/23
Style Colonial
Bedrooms 5
Full Baths 4
Half Baths 1
HOA Fees $50/ann
HOA Y/N Y
Abv Grd Liv Area 4,612
Originating Board BRIGHT
Year Built 2004
Annual Tax Amount $11,626
Tax Year 2022
Lot Size 0.919 Acres
Acres 0.92
Property Description
Absolutely stunning inside and out! Meticulously maintained. Bright and open with an abundance of natural light. Interesting architectural details including oversized crown molding, exotic acacia hardwood flooring in the dining room and office, tray ceiling in the primary suite and 2 story foyer and great room. Gorgeous kitchen with induction stove and island prep sink with Reverse Osmosis system for drinking water. Kitchen leads to a sun-drenched morning room with vaulted ceiling and a perfect view of the backyard oasis. Primary suite includes a huge walk-in closet and bathroom with glass shower and pond-like cobblestone floor, dual sinks and large corner tub. All 3 upper-level full bathrooms have been renovated with sparkling Quartz countertops and loads of storage. Fully finished lower level provides a 5th bedroom, full bathroom and theater room - projector and screen convey! Private backyard is serene and perfect for entertaining. Resort-like with lush landscaping, saltwater pool with waterfall and extensive hardscape. Natural boulder steps lead to a large, fully fenced, flat grassy area. You do not want to miss this one of a kind home!
Location
State MD
County Howard
Zoning RCDEO
Rooms
Basement Fully Finished
Interior
Interior Features Attic, Breakfast Area, Built-Ins, Butlers Pantry, Ceiling Fan(s), Chair Railings, Dining Area, Floor Plan - Open, Kitchen - Gourmet, Kitchen - Island, Pantry, Recessed Lighting, Soaking Tub, Tub Shower, Upgraded Countertops, Walk-in Closet(s)
Hot Water Propane
Heating Forced Air, Heat Pump(s), Programmable Thermostat
Cooling Central A/C
Flooring Carpet, Ceramic Tile, Hardwood
Fireplaces Number 1
Fireplaces Type Wood
Equipment Dishwasher, Disposal, Dryer, Exhaust Fan, Icemaker, Microwave, Oven - Double, Oven - Wall, Refrigerator, Stainless Steel Appliances, Stove, Washer, Water Conditioner - Owned, Water Heater, Oven/Range - Electric
Fireplace Y
Appliance Dishwasher, Disposal, Dryer, Exhaust Fan, Icemaker, Microwave, Oven - Double, Oven - Wall, Refrigerator, Stainless Steel Appliances, Stove, Washer, Water Conditioner - Owned, Water Heater, Oven/Range - Electric
Heat Source Electric, Propane - Leased
Exterior
Parking Features Garage - Side Entry
Garage Spaces 2.0
Water Access N
Roof Type Architectural Shingle
Accessibility None
Attached Garage 2
Total Parking Spaces 2
Garage Y
Building
Story 3
Foundation Block
Sewer Private Septic Tank
Water Well
Architectural Style Colonial
Level or Stories 3
Additional Building Above Grade, Below Grade
Structure Type 2 Story Ceilings,9'+ Ceilings,Cathedral Ceilings,Dry Wall,High,Vaulted Ceilings
New Construction N
Schools
School District Howard County Public School System
Others
Senior Community No
Tax ID 1403339645
Ownership Fee Simple
SqFt Source Assessor
Acceptable Financing Cash, Conventional, FHA, VA
Listing Terms Cash, Conventional, FHA, VA
Financing Cash,Conventional,FHA,VA
Special Listing Condition Standard
Read Less Info
Want to know what your home might be worth? Contact us for a FREE valuation!

Our team is ready to help you sell your home for the highest possible price ASAP

Bought with Christopher J Dudley • Berkshire Hathaway HomeServices PenFed Realty
"My job is to find and attract mastery-based agents to the office, protect the culture, and make sure everyone is happy! "







