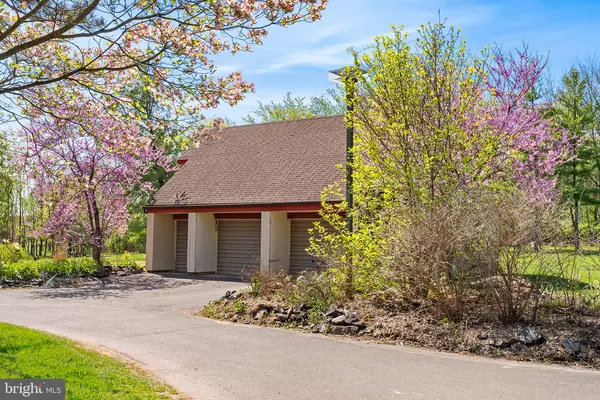$747,500
$779,000
4.0%For more information regarding the value of a property, please contact us for a free consultation.
3 Beds
3 Baths
3,063 SqFt
SOLD DATE : 06/29/2023
Key Details
Sold Price $747,500
Property Type Single Family Home
Sub Type Detached
Listing Status Sold
Purchase Type For Sale
Square Footage 3,063 sqft
Price per Sqft $244
Subdivision None Available
MLS Listing ID PABU2048046
Sold Date 06/29/23
Style Other
Bedrooms 3
Full Baths 2
Half Baths 1
HOA Y/N N
Abv Grd Liv Area 3,063
Originating Board BRIGHT
Year Built 1982
Annual Tax Amount $10,413
Tax Year 2022
Lot Size 10.250 Acres
Acres 10.25
Lot Dimensions 0.00 x 0.00
Property Description
Welcome to this Frank Lloyd Wright inspired, contemporary home, located in pristine Upper Bucks County, PA! This home was designed by the renowned architect whose firm is responsible for numerous churches, schools and one-of-a-kind homes in Southeastern PA, including, Mary Mother of the Redeemer Church in North Wales. This is his private residence which sits on 10 acres consisting of mature trees providing the epitome of privacy. You will feel like you are on vacation every day with the OPEN FLOOR PLAN and PICTURESQUE VIEWS out every window. The Gourmet Kitchen comes equipped with Maplewood cabinetry, double ovens, stainless steel appliances, a large center island, overhead lighting, granite counters, 2 pantries, pendant lights, and a separate desk area. There is a special space for the kitchen table which is surrounded by custom windows and skylights. The Dining Room is located in the center of the main floor. Sit in the Living Room to look out the circular skylight and peer down onto the Family Room below. What a perfect house for a party or family gathering! Off the Living Room there is a private deck with lighting where you can get some fresh air or enjoy a morning cup of coffee. There are 2 bedrooms on the main floor- each have double closets, uplighting and Pella windows with built-in blinds for privacy. One of the bedrooms has a loft area which really adds character and can be used for storage or or just to lounge. The full bathroom between the 2 bedrooms has a shower and a tub, and also a heat lamp overhead. There are 3 spiral staircases. The Family Room area below is quite the entertaining delight! Watch the Superbowl with your own custom wet bar with built-in refrigerators, a granite bar top with stool seating, a wood burning fireplace, and spec sconce lighting. Head on out the Sliding Glass Doors to the Flagstone Patio where you can gaze at the rock pond below, perennials, and ornamental trees giving color and solitude all year round. Also on this level are a powder room and laundry room. In addition you can access the basement space and walk up to the garage. Saving the best for last --head upstairs to the Master Suite. You will never run out of closet space! Take advantage of the private deck space to take in the vistas. Head up another staircase to an open loft area perfect for a workspace, which is sure to inspire. There is a bonus area in between the bedroom and Master Bathroom. The bathroom has a custom linen closet, heat lamp and shower area. Beyond the shower area is an additional bonus room, perfect for a sound proofed office or music room. Throughout the design of the house passive solar was a forethought. All large windows and skylights face south with black flooring to capture the sun's heat. Smaller, functional windows face north. The home has a detached 3 car garage as well as an attached 2 car garage. Just a 5 minute drive to the quaint town of Sellersville where you can take in a live show at the Sellersville Theater and have a memorable meal at the Historic Washington House. Close to main arteries such as Rt. 309, County Line Rd, and Allentown Rd. This home is move-in ready and has been freshly painted throughout and professionally cleaned. NOTE: Owner will furnish professional architectural plans for the renovation of the 2 main bathrooms if needed. Make your appointment today… You will absolutely love living in this remarkable space on this exceptional property!
Location
State PA
County Bucks
Area West Rockhill Twp (10152)
Zoning RA
Rooms
Basement Garage Access, Poured Concrete
Main Level Bedrooms 3
Interior
Hot Water Oil
Heating Hot Water
Cooling Central A/C
Fireplaces Number 1
Fireplaces Type Wood
Fireplace Y
Heat Source Oil
Exterior
Parking Features Garage Door Opener, Inside Access, Additional Storage Area
Garage Spaces 5.0
Water Access N
View Panoramic, Trees/Woods
Accessibility None
Attached Garage 2
Total Parking Spaces 5
Garage Y
Building
Story 3.5
Foundation Brick/Mortar
Sewer On Site Septic
Water Well
Architectural Style Other
Level or Stories 3.5
Additional Building Above Grade, Below Grade
New Construction N
Schools
School District Pennridge
Others
Senior Community No
Tax ID 52-010-127-005
Ownership Fee Simple
SqFt Source Estimated
Special Listing Condition Standard
Read Less Info
Want to know what your home might be worth? Contact us for a FREE valuation!

Our team is ready to help you sell your home for the highest possible price ASAP

Bought with Aaron Powell • Keller Williams Real Estate-Montgomeryville
"My job is to find and attract mastery-based agents to the office, protect the culture, and make sure everyone is happy! "







