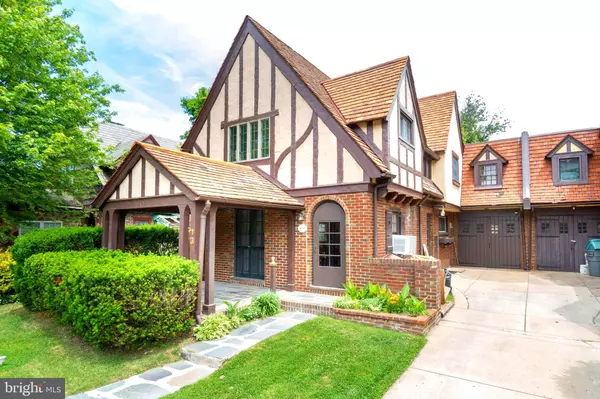$297,000
$300,000
1.0%For more information regarding the value of a property, please contact us for a free consultation.
4 Beds
3 Baths
1,932 SqFt
SOLD DATE : 06/29/2023
Key Details
Sold Price $297,000
Property Type Single Family Home
Sub Type Twin/Semi-Detached
Listing Status Sold
Purchase Type For Sale
Square Footage 1,932 sqft
Price per Sqft $153
Subdivision Gladstone Manor
MLS Listing ID PADE2046930
Sold Date 06/29/23
Style Tudor,Normandy,Bungalow,Carriage House,Craftsman,Cottage,Manor
Bedrooms 4
Full Baths 3
HOA Y/N N
Abv Grd Liv Area 1,932
Originating Board BRIGHT
Year Built 1926
Annual Tax Amount $6,566
Tax Year 2023
Lot Size 3,485 Sqft
Acres 0.08
Lot Dimensions 41.00 x 88.00
Property Description
Fabulous, move-in ready (yet ready-for-restoration) Tudor in desirable Gladstone Manor with FOUR (4) bedrooms and THREE (3) full bathrooms, PLUS a great room off the kitchen and plenty of backyard space. Live in your own charming version of a Cotswold English Manor home with many original details including a set of beautiful leaded glass casement windows, select vintage light fixtures, glass door knobs and more. This home has been freshly painted throughout. The flagstone front walkway leads to an open porch and a curved doorway into the home. The living room is amply sized with a working fireplace and built in bookcase, original to the home in 1926. There is a beautiful stairway, with original balusters, leading upstairs, and a double set of French doors to the patio. The dining room includes chair rail moldings and a coat closet, and a wide open entrance into the HUGE Great Room with skylights, bay window, and sliding doors to the back yard. The galley kitchen features charming green and white cabinets, a vintage pot rack, and sliding windows over the sink. Back stairs lead up to the original maid’s quarters, and down to the basement which features laundry, plus closets and storage spaces. Upstairs there are FOUR bedrooms each with ample closets, and THREE Full bathrooms including an en-suite in the primary bedroom. Bathrooms were updated yet each retains original character. Outside the kitchen there is a shared courtyard and driveway that lead to a private garage, currently used as a workshop. This unique home features a red tile roof, casement window styling, stone fireplace, vintage shutters, solid hardwood two panel doors, original hardwood floors upstairs (tbd under the living room carpeting) and hand-built wood radiator covers. Offered in AS-IS condition, as it is an estate sale, yet was fully occupied as recently as mid-May. Buyer is responsible for obtaining U&O and any/all required repairs. Property may not be fully emptied prior to settlement/some possessions likely to remain. This location is ideal for commuting into the city on the train (Gladstone Manor’s own stop is just a few blocks away) where it is just 15 minutes to 30th Street Station and even less to the UPenn campus. Enjoy the beauty of Lansdowne, a one-square mile delightful village and the best kept secret of the Philly suburbs. Award winning Lansdowne Symphony Orchestra, fabulous Buy Nothing group, Jamey’s House of Blues, and so much more. Come see this RARE gem and make it your special home.
Location
State PA
County Delaware
Area Lansdowne Boro (10423)
Zoning RESIDENTIAL
Rooms
Other Rooms Living Room, Dining Room, Primary Bedroom, Bedroom 2, Bedroom 3, Bedroom 4, Kitchen, Basement, Great Room, Laundry, Other, Workshop, Bathroom 2, Bathroom 3, Attic, Primary Bathroom
Basement Full, Improved, Interior Access, Partially Finished, Poured Concrete, Shelving, Workshop
Interior
Interior Features Additional Stairway, Built-Ins, Carpet, Ceiling Fan(s), Family Room Off Kitchen, Floor Plan - Open, Kitchen - Galley, Wood Floors
Hot Water Natural Gas
Heating Hot Water
Cooling Window Unit(s)
Flooring Hardwood, Carpet
Fireplaces Number 1
Fireplaces Type Mantel(s), Stone
Equipment Built-In Microwave, Dishwasher, Dryer, Oven/Range - Gas, Refrigerator, Washer, Water Heater
Fireplace Y
Appliance Built-In Microwave, Dishwasher, Dryer, Oven/Range - Gas, Refrigerator, Washer, Water Heater
Heat Source Natural Gas
Laundry Basement
Exterior
Exterior Feature Patio(s), Porch(es)
Parking Features Other
Garage Spaces 1.0
Utilities Available Natural Gas Available
Water Access N
Roof Type Tile
Accessibility None
Porch Patio(s), Porch(es)
Attached Garage 1
Total Parking Spaces 1
Garage Y
Building
Lot Description Front Yard, Level, Rear Yard
Story 2
Foundation Stone
Sewer Public Sewer
Water Public
Architectural Style Tudor, Normandy, Bungalow, Carriage House, Craftsman, Cottage, Manor
Level or Stories 2
Additional Building Above Grade, Below Grade
Structure Type Plaster Walls
New Construction N
Schools
School District William Penn
Others
Pets Allowed Y
Senior Community No
Tax ID 23-00-01953-00
Ownership Fee Simple
SqFt Source Assessor
Acceptable Financing Cash, Conventional, Other
Horse Property N
Listing Terms Cash, Conventional, Other
Financing Cash,Conventional,Other
Special Listing Condition Standard
Pets Allowed No Pet Restrictions
Read Less Info
Want to know what your home might be worth? Contact us for a FREE valuation!

Our team is ready to help you sell your home for the highest possible price ASAP

Bought with Gloria K Carpenter • Keller Williams Main Line

"My job is to find and attract mastery-based agents to the office, protect the culture, and make sure everyone is happy! "







