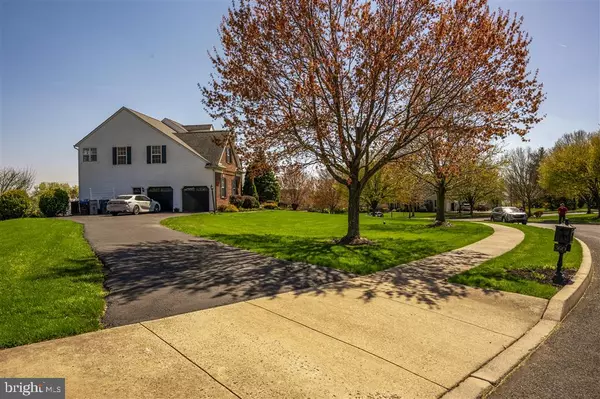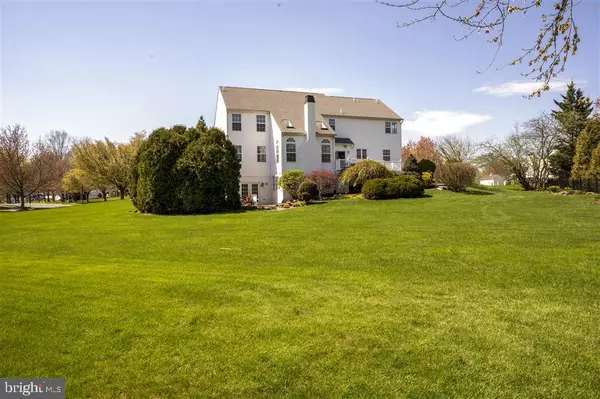$740,000
$762,000
2.9%For more information regarding the value of a property, please contact us for a free consultation.
5 Beds
4 Baths
5,700 SqFt
SOLD DATE : 06/29/2023
Key Details
Sold Price $740,000
Property Type Single Family Home
Sub Type Detached
Listing Status Sold
Purchase Type For Sale
Square Footage 5,700 sqft
Price per Sqft $129
Subdivision Franconia Hunt
MLS Listing ID PAMC2069896
Sold Date 06/29/23
Style Colonial
Bedrooms 5
Full Baths 3
Half Baths 1
HOA Y/N N
Abv Grd Liv Area 4,200
Originating Board BRIGHT
Year Built 1997
Annual Tax Amount $10,670
Tax Year 2022
Lot Dimensions 331.00 x 0.00
Property Description
Beautiful brick-front luxury home in sought-after Franconia Hunt When you make the turn off Cowpath Road onto High Street and proceed up the small hill, this impressive brick-front luxury home emerges from the trees in an oasis of green. This manor-like home sits majestically atop the neighborhood on just under an acre in prestigious Franconia Hunt. With 5700 sq ft of living space, the house features a granite kitchen, 2-story great room, dramatic floor-to-ceiling stone fireplace, & finished walk-out basement! When you enter the magnificent two-story foyer, your eyes are captured by an elegant chandelier, heavenly wall of windows, front door with side lights and gleaming hardwood floors. To your right you’ll see the bright formal living room, accented by hardwood floors with cherry inlay, recessed lighting, and new paint! The exhilarating 2-story great room features vaulted ceilings, bright skylights, & floor-to-ceiling stone fireplace. When you make your way around to the kitchen, you’ll see granite countertops, recessed lighting, hardwood floors, granite island with pendant lighting, & a bright and sunny breakfast room with sliding doors to your deck overlooking your professionally-designed landscaped backyard backing up to woods, with the scent of roses and lilac in the air. The stylish dining room has tray ceiling with braided accents, wainscoting, hardwood flooring surrounding custom carpeting, and beautiful chandelier. First floor extra room serves as cozy study/office or a second in-law/ guest suite, with the adjacent bathroom. The roomy laundry room and oversized 2-car garage finish out the first floor. The fully finished, walk-out basement comes complete with a large family room, game room and bar, private gym, with French doors leading to fabulous stone paved patio for entertaining friends outdoors! Follow the paved pathway from your patio, through your garden to the deck and front of the house. But wait, there’s a full bath and spacious 5th bedroom as well! The additional 5th bedroom in the basement can be used as an in-law /au pair suite, with large closets & full bathroom. The bar has plenty of oak cabinets, recessed lighting, custom pub stools and can be easily converted to a kitchenette. But the pièce de résistance of this home is the glorious owners suite with triple-tiered tray ceiling, recessed lighting, laminate flooring, chandelier, sitting room, and luxurious master bath. The master bath sports vaulted ceilings, Jack-n-Jill sink, tiled flooring, stall shower, & garden soaking tub. The additional bedrooms are spacious, with new paint, laminate flooring, large closets, and custom window treatments. The remodeled hall bath has wide-plank tile flooring and Jack-n-Jill sinks. The house boasts all new stainless steel appliances, new LG Washer and Dryer, new laminate flooring on the entire second floor, and re-finished oak steps to the second floor. This magnificent home is just minutes from Route 113, Godshall Rd, Cowpath Rd, Dock Academy, Indian Valley Country Club, & Franconia Community Park. Public water, public sewer.
Location
State PA
County Montgomery
Area Franconia Twp (10634)
Zoning RESIDENTIAL
Rooms
Basement Fully Finished, Walkout Level
Main Level Bedrooms 1
Interior
Interior Features Bar, Breakfast Area, Crown Moldings, Dining Area, Kitchen - Island, Primary Bath(s), Skylight(s)
Hot Water Tankless
Cooling Central A/C
Flooring Carpet, Hardwood, Laminated, Tile/Brick
Fireplaces Number 1
Fireplaces Type Stone, Wood
Equipment Built-In Microwave, Built-In Range, Dishwasher, Dryer - Electric, Energy Efficient Appliances, Icemaker, Oven/Range - Electric, Refrigerator
Fireplace Y
Appliance Built-In Microwave, Built-In Range, Dishwasher, Dryer - Electric, Energy Efficient Appliances, Icemaker, Oven/Range - Electric, Refrigerator
Heat Source Other
Exterior
Exterior Feature Deck(s), Patio(s)
Garage Oversized
Garage Spaces 2.0
Utilities Available Sewer Available, Water Available
Waterfront N
Water Access N
Roof Type Asphalt
Accessibility 2+ Access Exits
Porch Deck(s), Patio(s)
Parking Type Attached Garage
Attached Garage 2
Total Parking Spaces 2
Garage Y
Building
Lot Description Backs to Trees
Story 2
Foundation Other
Sewer No Septic System, Public Sewer
Water Public
Architectural Style Colonial
Level or Stories 2
Additional Building Above Grade, Below Grade
New Construction N
Schools
School District Souderton Area
Others
Senior Community No
Tax ID 34-00-04632-041
Ownership Other
Special Listing Condition Standard
Read Less Info
Want to know what your home might be worth? Contact us for a FREE valuation!

Our team is ready to help you sell your home for the highest possible price ASAP

Bought with Jeffrey Craig Moyer • BHHS Fox & Roach-Collegeville

"My job is to find and attract mastery-based agents to the office, protect the culture, and make sure everyone is happy! "







