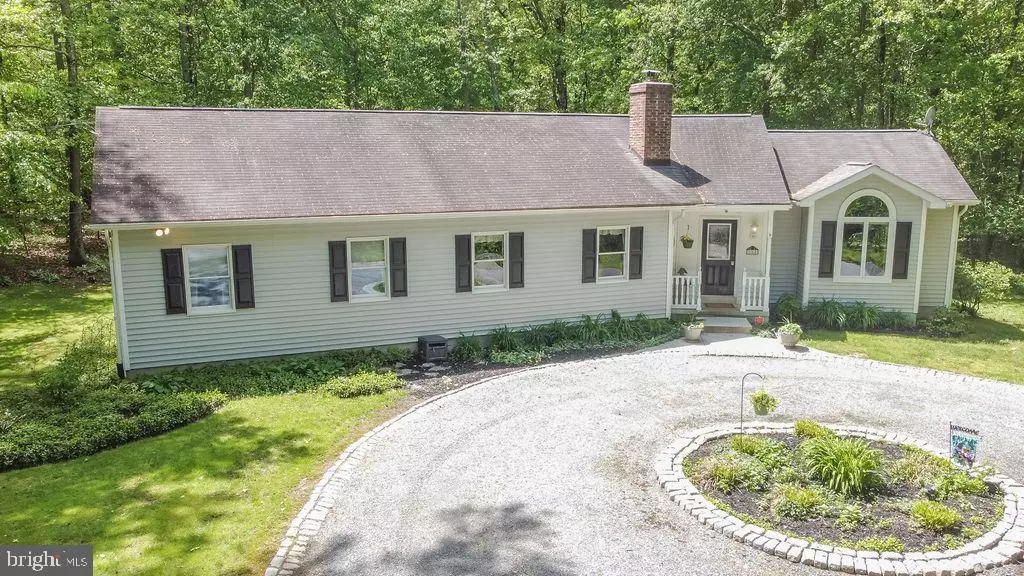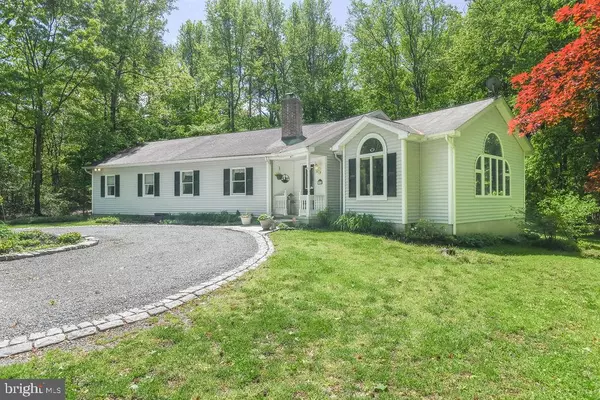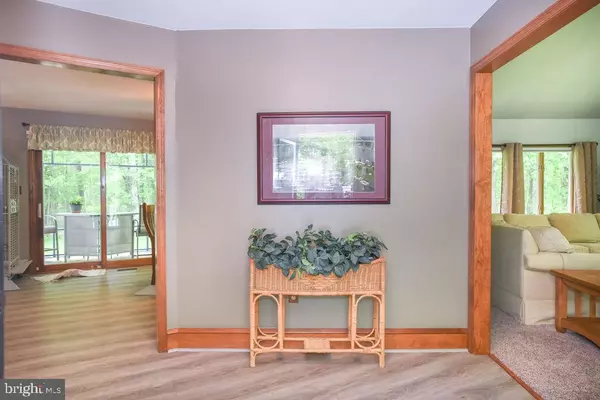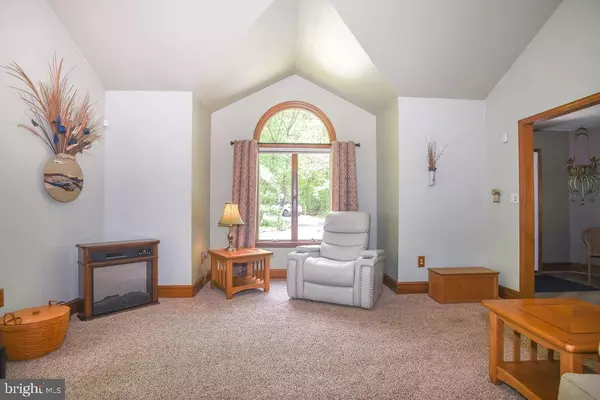$432,000
$434,900
0.7%For more information regarding the value of a property, please contact us for a free consultation.
3 Beds
2 Baths
2,129 SqFt
SOLD DATE : 06/29/2023
Key Details
Sold Price $432,000
Property Type Single Family Home
Sub Type Detached
Listing Status Sold
Purchase Type For Sale
Square Footage 2,129 sqft
Price per Sqft $202
Subdivision None Dev
MLS Listing ID MDCC2008862
Sold Date 06/29/23
Style Ranch/Rambler
Bedrooms 3
Full Baths 1
Half Baths 1
HOA Y/N N
Abv Grd Liv Area 1,829
Originating Board BRIGHT
Year Built 1970
Annual Tax Amount $3,037
Tax Year 2023
Lot Size 1.690 Acres
Acres 1.69
Property Description
Gorgeous 3 Bedroom 1 ½ Bath ranch home situated on 1.69 acres of mature landscaping. As you drive up the circular driveway you will be excited to enter into the welcoming foyer. The updated bright and open eat-in kitchen with granite counters, stainless steel appliances flows to the dining area and screened in porch. Outstanding Family Room addition is with vaulted ceiling and wood beam, double slider, built-in shelves and beautiful picture window to enjoy watching the deer and wildlife. The living room has a beautiful floor to ceiling wood burning brick fireplace too! Relax on your screened in porch, paver patio or around your fire pit surrounded by nature, you have so many options! Choose to spend a day walking to Elk Neck State Forest right from your front door or head into the Town of North East to go boating, walking in town, eating at one of the award winning restaurants or simply relaxing and enjoying the wildlife--this home offers it all. Schedule your showing today - it will not last long!
Location
State MD
County Cecil
Zoning RR
Rooms
Other Rooms Living Room, Dining Room, Primary Bedroom, Bedroom 2, Bedroom 3, Kitchen, Family Room, Den, Screened Porch
Basement Full, Partially Finished
Main Level Bedrooms 3
Interior
Interior Features Combination Kitchen/Dining
Hot Water Electric
Heating Forced Air
Cooling Central A/C
Flooring Carpet, Luxury Vinyl Plank
Fireplaces Number 1
Fireplaces Type Brick
Equipment Built-In Microwave, Dishwasher, Oven/Range - Electric
Fireplace Y
Appliance Built-In Microwave, Dishwasher, Oven/Range - Electric
Heat Source Electric
Laundry Basement
Exterior
Exterior Feature Porch(es), Screened
Garage Spaces 10.0
Fence Invisible
Water Access N
View Trees/Woods
Accessibility None
Porch Porch(es), Screened
Total Parking Spaces 10
Garage N
Building
Lot Description Not In Development
Story 1
Foundation Block
Sewer Gravity Sept Fld
Water Well
Architectural Style Ranch/Rambler
Level or Stories 1
Additional Building Above Grade, Below Grade
New Construction N
Schools
School District Cecil County Public Schools
Others
Senior Community No
Tax ID 0805041821
Ownership Fee Simple
SqFt Source Estimated
Acceptable Financing Cash, Conventional, FHA, VA
Listing Terms Cash, Conventional, FHA, VA
Financing Cash,Conventional,FHA,VA
Special Listing Condition Standard
Read Less Info
Want to know what your home might be worth? Contact us for a FREE valuation!

Our team is ready to help you sell your home for the highest possible price ASAP

Bought with Christopher Matthew Kotula • Homeowners Real Estate
"My job is to find and attract mastery-based agents to the office, protect the culture, and make sure everyone is happy! "







