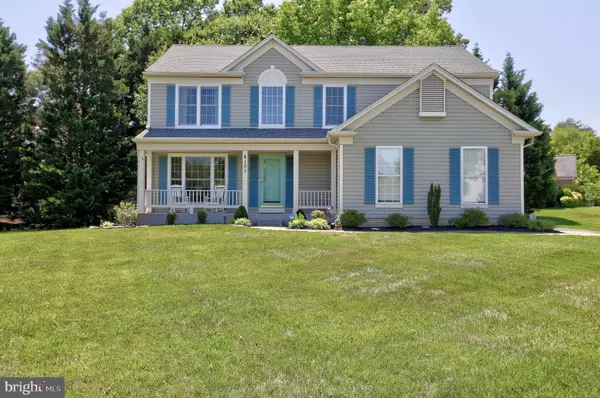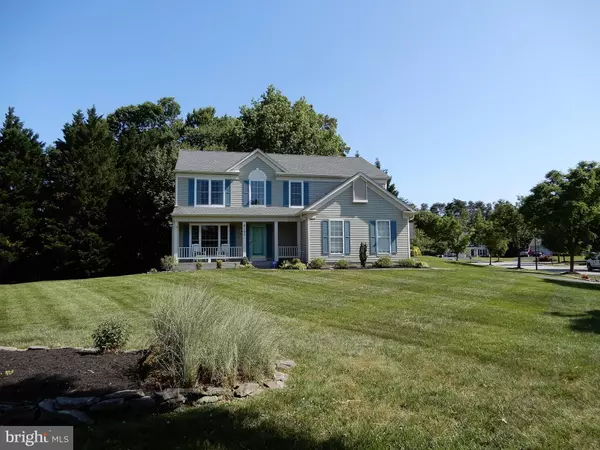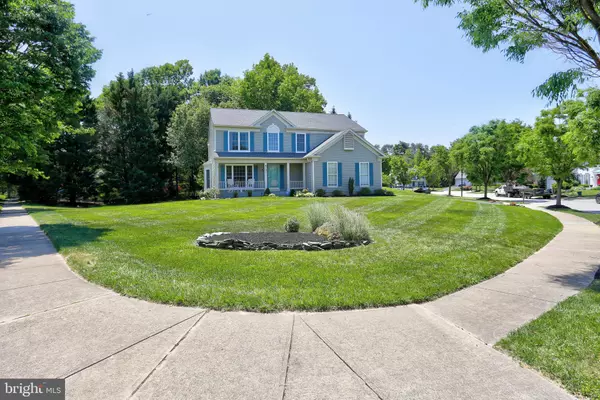$705,000
$700,000
0.7%For more information regarding the value of a property, please contact us for a free consultation.
4 Beds
4 Baths
3,476 SqFt
SOLD DATE : 06/29/2023
Key Details
Sold Price $705,000
Property Type Single Family Home
Sub Type Detached
Listing Status Sold
Purchase Type For Sale
Square Footage 3,476 sqft
Price per Sqft $202
Subdivision Middlebury
MLS Listing ID MDAA2061002
Sold Date 06/29/23
Style Colonial
Bedrooms 4
Full Baths 2
Half Baths 2
HOA Fees $31/mo
HOA Y/N Y
Abv Grd Liv Area 2,404
Originating Board BRIGHT
Year Built 1998
Annual Tax Amount $5,170
Tax Year 2022
Lot Size 0.405 Acres
Acres 0.4
Property Description
Welcome to 8010 Middlebury Drive! When you drive up to this gorgeous Colonial situated on a large .4 Acre corner lot, you will notice the address on the house is 4101 Middlebury Court, which is the actual mailing address. As you walk into the home, your eyes will be drawn to the stunning 2 story Foyer. To the left is the Living Room, ahead is the Formal Dining Room. The Gourmet Kitchen is just through the door with an Island, Quartz Counters, Stainless Appliances, Pantry, Slider to the Deck, and space for a table. The cozy Family Room with a Gas Fireplace is separated from the Kitchen with a railing. The main level has new luxury vinyl plank flooring, crown molding, Half Bath and much more. Upstairs there are 4 Bedrooms, and 2 Full Bathrooms. The Primary Bedroom, has a Walk-In Closet, Vaulted Ceilings, Luxury Vinyl Plank Flooring, with a Primary Bathroom and includes a soaking tub, shower, & double vanity. The other 3 Bedrooms are spacious, and share a Jack and Jill Bathroom. The lower level is perfect place for entertaining with it's Wet Bar, Half Bath, Large Storge Area, and Door to the Yard. Outside, there is a two tiered Deck, Retractable Awning, Beautiful Landscaping, and Shed, all in a private setting that backs to trees. There is ample parking in the oversized Two-Car Garage, large Asphalt Driveway, or even on the Street. Some recent upgrades include Luxury Vinyl Plank Flooring (main and upper levels), Interior Paint, Railings (main and upper levels), Kitchen Appliances, Sliding Door (in kitchen), Lights, Ceiling Fans, and more! Minutes from Rt. 100, Shopping, Restaurants, Marina's, and Compass Point Golf Course. You don't want to miss this!!!
Location
State MD
County Anne Arundel
Zoning R2
Rooms
Other Rooms Living Room, Dining Room, Primary Bedroom, Bedroom 2, Bedroom 3, Bedroom 4, Kitchen, Family Room, Foyer, Recreation Room, Utility Room, Bathroom 2, Primary Bathroom
Basement Full, Fully Finished, Heated, Rear Entrance, Sump Pump, Connecting Stairway
Interior
Interior Features Bar, Carpet, Ceiling Fan(s), Crown Moldings, Family Room Off Kitchen, Floor Plan - Traditional, Formal/Separate Dining Room, Kitchen - Gourmet, Kitchen - Island, Pantry, Primary Bath(s), Recessed Lighting, Soaking Tub, Stall Shower, Upgraded Countertops, Wainscotting, Walk-in Closet(s), Wet/Dry Bar
Hot Water Natural Gas
Cooling Central A/C
Flooring Luxury Vinyl Plank, Carpet, Ceramic Tile
Fireplaces Number 1
Fireplaces Type Gas/Propane, Mantel(s), Fireplace - Glass Doors
Equipment Dishwasher, Oven/Range - Gas, Refrigerator, Stainless Steel Appliances, Built-In Microwave
Fireplace Y
Window Features Atrium,Energy Efficient
Appliance Dishwasher, Oven/Range - Gas, Refrigerator, Stainless Steel Appliances, Built-In Microwave
Heat Source Electric, Natural Gas
Laundry Upper Floor
Exterior
Parking Features Garage - Side Entry, Garage Door Opener
Garage Spaces 2.0
Amenities Available Tot Lots/Playground
Water Access N
Roof Type Architectural Shingle
Accessibility None
Attached Garage 2
Total Parking Spaces 2
Garage Y
Building
Lot Description Corner, Backs to Trees, Landscaping, Level, Rear Yard, SideYard(s), Front Yard
Story 3
Foundation Concrete Perimeter
Sewer Public Sewer
Water Public
Architectural Style Colonial
Level or Stories 3
Additional Building Above Grade, Below Grade
Structure Type 2 Story Ceilings,Vaulted Ceilings
New Construction N
Schools
School District Anne Arundel County Public Schools
Others
HOA Fee Include Common Area Maintenance,Management
Senior Community No
Tax ID 020356690091963
Ownership Fee Simple
SqFt Source Assessor
Security Features Carbon Monoxide Detector(s),Exterior Cameras,Monitored,Security System
Acceptable Financing Cash, Conventional, FHA, VA
Listing Terms Cash, Conventional, FHA, VA
Financing Cash,Conventional,FHA,VA
Special Listing Condition Standard
Read Less Info
Want to know what your home might be worth? Contact us for a FREE valuation!

Our team is ready to help you sell your home for the highest possible price ASAP

Bought with Ashton L Drummond • Cummings & Co. Realtors
"My job is to find and attract mastery-based agents to the office, protect the culture, and make sure everyone is happy! "







