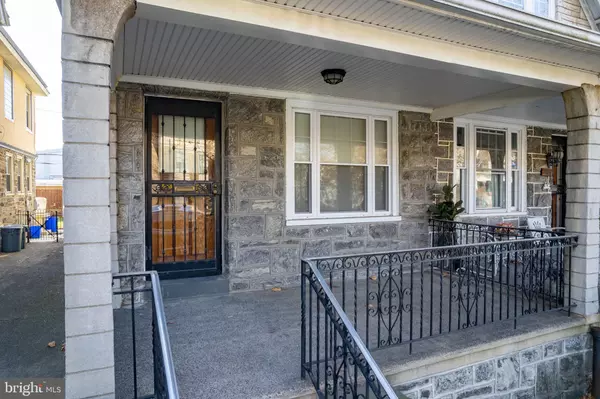$425,000
$444,900
4.5%For more information regarding the value of a property, please contact us for a free consultation.
4 Beds
3 Baths
1,752 SqFt
SOLD DATE : 06/27/2023
Key Details
Sold Price $425,000
Property Type Single Family Home
Sub Type Twin/Semi-Detached
Listing Status Sold
Purchase Type For Sale
Square Footage 1,752 sqft
Price per Sqft $242
Subdivision Girard Estates
MLS Listing ID PAPH2188682
Sold Date 06/27/23
Style Traditional
Bedrooms 4
Full Baths 2
Half Baths 1
HOA Y/N N
Abv Grd Liv Area 1,752
Originating Board BRIGHT
Year Built 1920
Annual Tax Amount $3,745
Tax Year 2023
Lot Size 2,208 Sqft
Acres 0.05
Lot Dimensions 22.00 x 102.00
Property Description
Welcome to 1928 W Shunk Street! Nestled in the heart of Girard Estates, this classic well-kept Twin Home offers 4 spacious bedrooms, 2.5 bathrooms, Central Air, original hardwood flooring throughout the entire home, and a generous sized backyard with patio for entertaining and grilling. As you enter the home you are greeted with a traditional open layout offering a generous sized living room with separate formal dining room featuring numerous large windows with plenty of natural light. Continue through the floor plan to a large eat-in kitchen featuring white cabinetry, white tile backsplash, gas stove top/oven, ceiling fan, space for a large table. As you make your way upstairs you will find 4 spacious bedrooms offering beautiful large wood frame windows, wood panel doors and ample closet space for storage. The full size bathroom features a tub shower and mirrored vanity with storage underneath for your bathroom toiletries. Also included in this property is a full size basement with laundry and a 2nd full bathroom with ceramic tiles and a stall shower. This property is just steps away from grocery stores, shopping and restaurants. Nearby parks include Girard Park, Wilson Park and Smith Playground. Don’t miss out on an opportunity to live in one of Philadelphia’s most sought after neighborhoods. Schedule your showing today!
Location
State PA
County Philadelphia
Area 19145 (19145)
Zoning RSA3
Rooms
Other Rooms Living Room, Dining Room, Primary Bedroom, Bedroom 2, Bedroom 3, Bedroom 4, Kitchen, Basement, Laundry, Full Bath, Half Bath
Basement Full
Interior
Interior Features Ceiling Fan(s), Dining Area, Floor Plan - Traditional, Formal/Separate Dining Room, Kitchen - Eat-In, Kitchen - Table Space, Stall Shower, Tub Shower, Window Treatments, Wood Floors
Hot Water Natural Gas
Cooling Central A/C
Flooring Hardwood, Ceramic Tile
Equipment Refrigerator, Range Hood, Oven/Range - Gas, Extra Refrigerator/Freezer, Washer, Dryer
Window Features Wood Frame
Appliance Refrigerator, Range Hood, Oven/Range - Gas, Extra Refrigerator/Freezer, Washer, Dryer
Heat Source Natural Gas
Laundry Basement, Dryer In Unit, Washer In Unit
Exterior
Exterior Feature Patio(s), Porch(es)
Waterfront N
Water Access N
Roof Type Pitched
Accessibility None
Porch Patio(s), Porch(es)
Parking Type On Street
Garage N
Building
Story 2
Foundation Stone
Sewer Public Sewer
Water Public
Architectural Style Traditional
Level or Stories 2
Additional Building Above Grade, Below Grade
Structure Type 9'+ Ceilings,Dry Wall
New Construction N
Schools
School District The School District Of Philadelphia
Others
Senior Community No
Tax ID 262293700
Ownership Fee Simple
SqFt Source Assessor
Acceptable Financing Cash, FHA, Conventional, VA
Listing Terms Cash, FHA, Conventional, VA
Financing Cash,FHA,Conventional,VA
Special Listing Condition Standard
Read Less Info
Want to know what your home might be worth? Contact us for a FREE valuation!

Our team is ready to help you sell your home for the highest possible price ASAP

Bought with Dane Laino • Opus Elite Real Estate

"My job is to find and attract mastery-based agents to the office, protect the culture, and make sure everyone is happy! "







