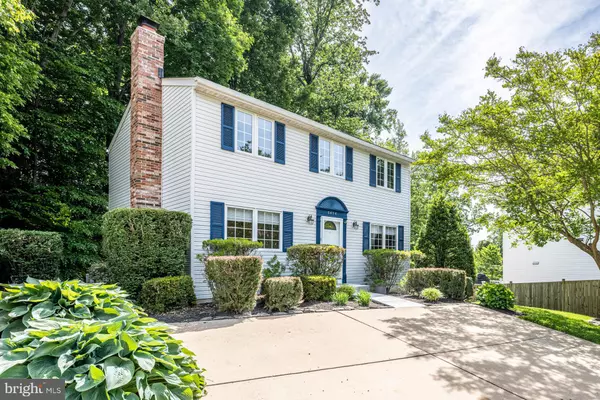$705,000
$625,000
12.8%For more information regarding the value of a property, please contact us for a free consultation.
3 Beds
3 Baths
1,760 SqFt
SOLD DATE : 06/27/2023
Key Details
Sold Price $705,000
Property Type Single Family Home
Sub Type Detached
Listing Status Sold
Purchase Type For Sale
Square Footage 1,760 sqft
Price per Sqft $400
Subdivision Newington Forest
MLS Listing ID VAFX2123680
Sold Date 06/27/23
Style Colonial
Bedrooms 3
Full Baths 2
Half Baths 1
HOA Fees $62/qua
HOA Y/N Y
Abv Grd Liv Area 1,560
Originating Board BRIGHT
Year Built 1978
Annual Tax Amount $6,810
Tax Year 2023
Lot Size 6,530 Sqft
Acres 0.15
Property Description
Nestled on a quiet cul-de-sac backing to woodlands in the Newington Forest neighborhood, this 3 bedroom plus lower level den/4th bedroom, 2.5 bath home has been beautifully renovated throughout and delivers classic design sprinkled with contemporary flair. A tailored siding exterior, concrete driveway, vibrant landscaping, sundeck, fenced yard with garden shed, open floor plan, fireplace, an abundance of windows, and an amazing, remodeled kitchen and renovated baths are just a few fine features that make this home so appealing. New hardwood style flooring, fresh on trend neutral paint, new carpet with high end padding, upgraded lighting, a newer roof, HVAC, windows, and so much more make it move-in ready, just step inside and fall in love! ****** Warm wide plank flooring greets you in the open foyer and ushers you into the family room on the left where twin windows stream natural light illuminating neutral designer paint and a floor to ceiling brick fireplace, the perfect spot for relaxation. Steps away, a custom built-in bar/serving station introduces the gourmet kitchen that is a feast for the eyes with gleaming quartz countertops, pristine white 42” shaker style cabinetry, subway tile backsplashes, and upgraded stainless steel appliances including a smooth-top range and French door refrigerator with ice/water and snack drawer. ****** The dining room with a chic chandelier offers both formal and casual ambiance and harbors French doors that grant access to the large deck with descending stairs leading to the fenced backyard with garden shed with majestic woodlands beyond—seamlessly blending indoor and outdoor living. Back inside, the spacious living room and a powder room with a furniture style vanity with vessel sink complements the main level. ****** Upstairs, the gracious owner’s bedroom suite boasts plush new carpet, windows on two walls, walk-in closet tailored with custom organization, and a private spa like ensuite bath with a granite-topped vanity and glass-enclosed shower. Down the hall, two additional bright and generous sized bedrooms, each with plush new carpet, share access to the beautifully updated hall bath with a granite topped vanity and tub/shower. The walkout lower level features a versatile non-legal bedroom/den and a large unfinished area featuring a laundry area with front loading machines, loads of storage space, and room to expand to meet the demands of your lifestyle thus completing the comfort and convenience of this wonderful home. ****** All this can be found in a quiet community with access to an outdoor pool, clubhouse with party room, nature paths, basketball and tennis courts, and playgrounds. A myriad of shopping, dining, and entertainment options are available in every direction including Springfield Town Center just a short drive away and commuters will appreciate the close proximity to I-95/395/495, Express Lanes, the Fairfax County Parkway, Metro, VRE, and other major routes. Outdoor enthusiasts can take advantage of nearby South Run Stream Valley Park offering endless acres of wooded beauty and nature centered activities. If you’re searching for a beautifully renovated home in a sensational location, look no further—it awaits you here!
Location
State VA
County Fairfax
Zoning 303
Rooms
Other Rooms Living Room, Dining Room, Primary Bedroom, Bedroom 2, Bedroom 3, Kitchen, Family Room, Den, Foyer, Laundry, Storage Room, Primary Bathroom, Full Bath, Half Bath
Basement Full, Rear Entrance
Interior
Interior Features Attic, Breakfast Area, Dining Area, Family Room Off Kitchen, Floor Plan - Open, Formal/Separate Dining Room, Kitchen - Gourmet, Primary Bath(s), Recessed Lighting, Stall Shower, Tub Shower, Upgraded Countertops, Walk-in Closet(s), Window Treatments, Wine Storage
Hot Water Electric
Heating Heat Pump(s)
Cooling Central A/C
Fireplaces Number 1
Fireplaces Type Brick, Mantel(s), Wood
Equipment Built-In Microwave, Dishwasher, Disposal, Dryer - Front Loading, Exhaust Fan, Extra Refrigerator/Freezer, Icemaker, Oven/Range - Electric, Refrigerator, Stainless Steel Appliances, Washer - Front Loading, Water Dispenser, Water Heater
Fireplace Y
Window Features Energy Efficient,Insulated,Replacement
Appliance Built-In Microwave, Dishwasher, Disposal, Dryer - Front Loading, Exhaust Fan, Extra Refrigerator/Freezer, Icemaker, Oven/Range - Electric, Refrigerator, Stainless Steel Appliances, Washer - Front Loading, Water Dispenser, Water Heater
Heat Source Electric
Laundry Lower Floor, Washer In Unit, Dryer In Unit
Exterior
Exterior Feature Deck(s)
Garage Spaces 2.0
Fence Fully, Rear
Amenities Available Basketball Courts, Club House, Common Grounds, Jog/Walk Path, Meeting Room, Party Room, Pool - Outdoor, Tennis Courts, Tot Lots/Playground
Waterfront N
Water Access N
View Garden/Lawn, Trees/Woods
Accessibility None
Porch Deck(s)
Parking Type Driveway
Total Parking Spaces 2
Garage N
Building
Lot Description Backs to Trees, Cul-de-sac, Landscaping, Level, Premium, Private
Story 3
Foundation Permanent
Sewer Public Sewer
Water Public
Architectural Style Colonial
Level or Stories 3
Additional Building Above Grade, Below Grade
New Construction N
Schools
Elementary Schools Newington Forest
Middle Schools South County
High Schools South County
School District Fairfax County Public Schools
Others
HOA Fee Include Common Area Maintenance,Management,Pool(s),Recreation Facility,Reserve Funds,Trash
Senior Community No
Tax ID 0981 04 0301
Ownership Fee Simple
SqFt Source Assessor
Special Listing Condition Standard
Read Less Info
Want to know what your home might be worth? Contact us for a FREE valuation!

Our team is ready to help you sell your home for the highest possible price ASAP

Bought with Sheena Saydam • Keller Williams Capital Properties

"My job is to find and attract mastery-based agents to the office, protect the culture, and make sure everyone is happy! "







