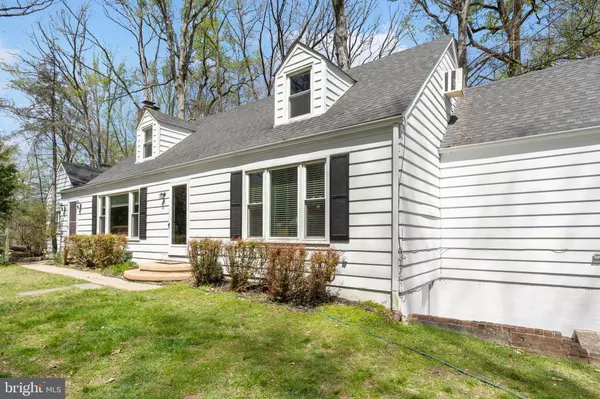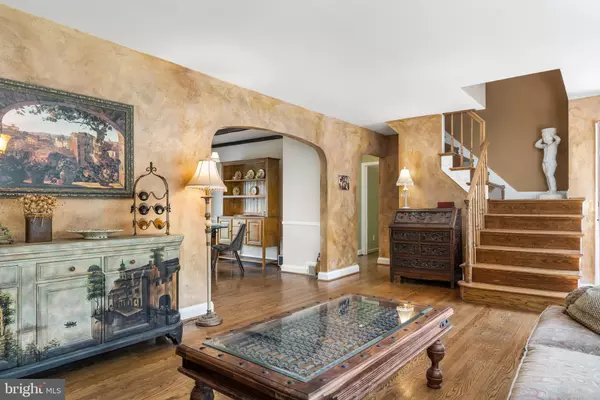$640,000
$640,000
For more information regarding the value of a property, please contact us for a free consultation.
4 Beds
4 Baths
3,582 SqFt
SOLD DATE : 06/26/2023
Key Details
Sold Price $640,000
Property Type Single Family Home
Sub Type Detached
Listing Status Sold
Purchase Type For Sale
Square Footage 3,582 sqft
Price per Sqft $178
Subdivision Pikesville
MLS Listing ID MDBC2063914
Sold Date 06/26/23
Style Ranch/Rambler
Bedrooms 4
Full Baths 4
HOA Y/N N
Abv Grd Liv Area 2,752
Originating Board BRIGHT
Year Built 1952
Annual Tax Amount $5,793
Tax Year 2022
Lot Size 0.970 Acres
Acres 0.97
Lot Dimensions 2.00 x
Property Description
Welcome to this magnificent custom designed home with over 3,000 sq. ft, of living space in a serene setting on almost an acre of land. This home is full of character and is perfect for anyone who loves to entertain or simply enjoys spacious living. Sunlight streams in through the many picturesque windows throughout the day across the main level's wood floors and features two brick wood burning fireplaces in each the formal living room, and the spacious family room with built in wet bar creating the perfect ambiance for those cozy evenings at home. A great home for entertaining with a gourmet kitchen where there is ample room to prepare and cook meals and host family and friends between the eat in kitchen and dining room. The main level has 2 bedrooms, the Primary's suite features outside access to a small deck, 4 spacious closets, long make-up vanity with sink, an ensuite bathroom with tile and glass shower and stacked laundry closet, and a second bedroom and full hall bathroom. Upstairs are 2 more bedrooms that are full of character with carpeting, vaulted ceilings, and a full bathroom with custom rain shower. The fully finished lower level has ceramic tile flooring and is a great space to make your own with a room for an office or den, another full bathroom, and second washer and dryer. Enjoy summers outside swimming in your in-ground pool in your spacious yard where you can grow your own vegetables and fruits in the greenhouse. The long private driveway provides ample parking for you and your guests. Easy access to 695 and 83, and short drives to all the hospitals from Towson to Baltimore City. Many nearby shops, restaurants, and parks. Don't miss out on the opportunity to call this stunning property your forever home. Schedule your tour today!
Location
State MD
County Baltimore
Zoning R
Rooms
Basement Connecting Stairway, Daylight, Partial, Full, Fully Finished, Heated, Improved, Interior Access, Outside Entrance, Space For Rooms, Walkout Level, Windows
Main Level Bedrooms 2
Interior
Interior Features Breakfast Area, Built-Ins, Carpet, Combination Dining/Living, Combination Kitchen/Dining, Dining Area, Entry Level Bedroom, Family Room Off Kitchen, Floor Plan - Traditional, Formal/Separate Dining Room, Kitchen - Eat-In, Kitchen - Gourmet, Kitchen - Table Space, Primary Bath(s), Stall Shower, Tub Shower, Wet/Dry Bar, Window Treatments, Wood Floors
Hot Water Electric
Heating Baseboard - Hot Water
Cooling Ceiling Fan(s), Central A/C, Ductless/Mini-Split, Window Unit(s)
Flooring Carpet, Ceramic Tile, Wood
Fireplaces Number 2
Fireplaces Type Brick, Mantel(s), Wood
Equipment Dishwasher, Disposal, Dryer, Exhaust Fan, Icemaker, Oven/Range - Electric, Refrigerator, Washer
Fireplace Y
Window Features Sliding
Appliance Dishwasher, Disposal, Dryer, Exhaust Fan, Icemaker, Oven/Range - Electric, Refrigerator, Washer
Heat Source Electric, Oil
Laundry Has Laundry, Lower Floor, Main Floor
Exterior
Exterior Feature Deck(s)
Fence Wood, Partially
Pool Concrete, In Ground
Water Access N
View Garden/Lawn, Trees/Woods
Accessibility None
Porch Deck(s)
Garage N
Building
Story 2
Foundation Concrete Perimeter
Sewer Septic Exists
Water Public
Architectural Style Ranch/Rambler
Level or Stories 2
Additional Building Above Grade, Below Grade
Structure Type Vaulted Ceilings,Wood Ceilings,Wood Walls
New Construction N
Schools
School District Baltimore County Public Schools
Others
Senior Community No
Tax ID 04031900000707
Ownership Fee Simple
SqFt Source Assessor
Acceptable Financing Cash, Conventional, FHA, Private, VA
Listing Terms Cash, Conventional, FHA, Private, VA
Financing Cash,Conventional,FHA,Private,VA
Special Listing Condition Standard
Read Less Info
Want to know what your home might be worth? Contact us for a FREE valuation!

Our team is ready to help you sell your home for the highest possible price ASAP

Bought with JOSE L MONTES SOLANO • KW Metro Center
"My job is to find and attract mastery-based agents to the office, protect the culture, and make sure everyone is happy! "







