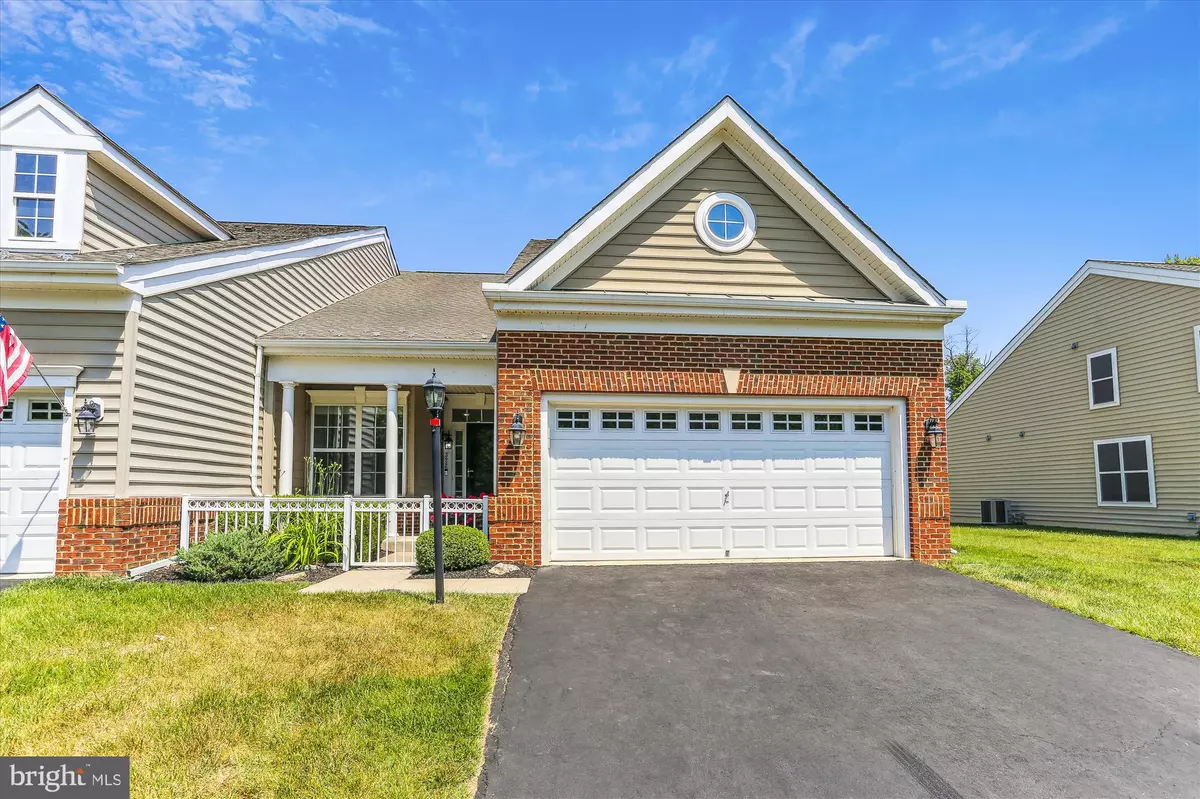$425,000
$417,000
1.9%For more information regarding the value of a property, please contact us for a free consultation.
3 Beds
3 Baths
3,422 SqFt
SOLD DATE : 06/26/2023
Key Details
Sold Price $425,000
Property Type Townhouse
Sub Type End of Row/Townhouse
Listing Status Sold
Purchase Type For Sale
Square Footage 3,422 sqft
Price per Sqft $124
Subdivision Bulle Rock
MLS Listing ID MDHR2022760
Sold Date 06/26/23
Style Carriage House
Bedrooms 3
Full Baths 3
HOA Fees $365/mo
HOA Y/N Y
Abv Grd Liv Area 1,711
Originating Board BRIGHT
Year Built 2006
Annual Tax Amount $4,356
Tax Year 2022
Lot Size 5,192 Sqft
Acres 0.12
Property Description
Welcome to the Bulle Rock resort style life ! This spacious and light filled end unit Villa is the perfect layout and is made for easy, low maintenance living. The main floor has an open floorplan combining kitchen, dining and lounging all in one. The kitchen features stainless steel appliances, gorgeous River White granite countertops, a pantry and enough space for a table so you can gaze out onto the wooded front view while enjoying your morning coffee. Gleaming hardwood floors on the main level, a stunning two story family room features a gas fireplace and 2 sliding doors lead to a maintenance free Trex deck overlooking a lush rear yard.
Main floor primary bedroom has a gorgeous remodeled en-suite bathroom, a secondary bedroom w/full bathroom & laundry room/mudroom combo is right off of the 2 car garage.
Upper level has a third bedroom and full bath and enormous loft area that can become a hobby flex space or a home office that overlooks the family room area below.
The basement provides a massive storage area and awaits **your** vision for the space. Bulle Rock is not just your average community, it's an opportunity to live the life where you can walk to amenities most simply dream of. The 37,000 sq. ft. Residents Club has a 2 pools, (indoor and outdoor) billiards area, meeting spaces, fitness center with classes, lighted tennis courts and various clubs you can join. Don't forget about the walking trails, playgrounds and the opportunity to join Bulle Rock Golf Course !!
Click on the video link for the floor plans !! Offer deadline Monday 6/12 @1pm.
Location
State MD
County Harford
Zoning R2
Rooms
Other Rooms Living Room, Dining Room, Primary Bedroom, Bedroom 2, Bedroom 3, Kitchen, Basement, Foyer, Laundry, Loft, Bathroom 1, Bathroom 2, Bathroom 3
Basement Connecting Stairway, Walkout Stairs
Main Level Bedrooms 2
Interior
Interior Features Family Room Off Kitchen, Combination Kitchen/Dining, Kitchen - Table Space, Combination Dining/Living, Kitchen - Eat-In, Primary Bath(s), Entry Level Bedroom, Upgraded Countertops, Window Treatments, Wood Floors, Recessed Lighting, Floor Plan - Traditional
Hot Water Natural Gas
Heating Forced Air
Cooling Ceiling Fan(s), Central A/C
Flooring Wood, Ceramic Tile, Carpet
Fireplaces Number 1
Fireplaces Type Gas/Propane, Fireplace - Glass Doors, Mantel(s)
Equipment Washer/Dryer Hookups Only, Dishwasher, Disposal, Microwave, Oven/Range - Gas, Refrigerator
Furnishings No
Fireplace Y
Window Features Double Pane
Appliance Washer/Dryer Hookups Only, Dishwasher, Disposal, Microwave, Oven/Range - Gas, Refrigerator
Heat Source Natural Gas
Laundry Has Laundry, Main Floor
Exterior
Exterior Feature Porch(es)
Parking Features Garage - Front Entry, Garage Door Opener
Garage Spaces 4.0
Amenities Available Meeting Room, Pool - Indoor, Pool - Outdoor, Sauna, Security, Shuffleboard, Tennis Courts, Tot Lots/Playground, Golf Course, Fitness Center
Water Access N
Accessibility Other
Porch Porch(es)
Attached Garage 2
Total Parking Spaces 4
Garage Y
Building
Lot Description Corner, Cul-de-sac, No Thru Street
Story 3
Foundation Slab
Sewer Public Sewer
Water Public
Architectural Style Carriage House
Level or Stories 3
Additional Building Above Grade, Below Grade
Structure Type 2 Story Ceilings,Dry Wall,Tray Ceilings,Vaulted Ceilings
New Construction N
Schools
School District Harford County Public Schools
Others
HOA Fee Include Common Area Maintenance,Insurance,Lawn Maintenance,Management,Pool(s),Recreation Facility,Reserve Funds,Road Maintenance,Sauna,Security Gate,Snow Removal,Trash
Senior Community No
Tax ID 1306067603
Ownership Fee Simple
SqFt Source Assessor
Acceptable Financing Cash, Conventional, FHA, VA
Listing Terms Cash, Conventional, FHA, VA
Financing Cash,Conventional,FHA,VA
Special Listing Condition Standard
Read Less Info
Want to know what your home might be worth? Contact us for a FREE valuation!

Our team is ready to help you sell your home for the highest possible price ASAP

Bought with Nicole M Karrasch • Garceau Realty
"My job is to find and attract mastery-based agents to the office, protect the culture, and make sure everyone is happy! "







