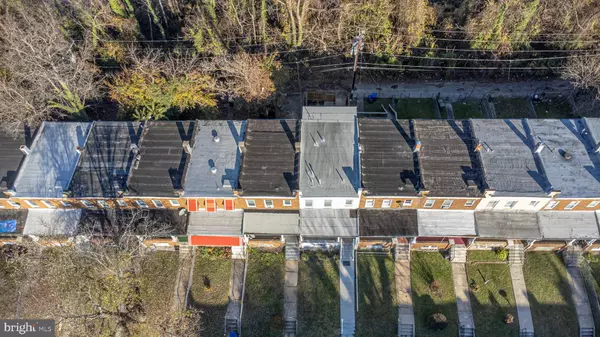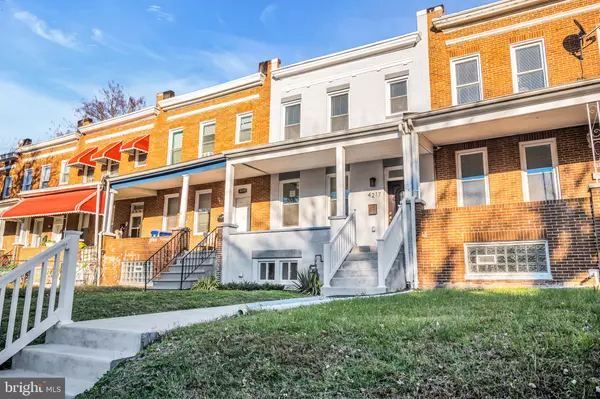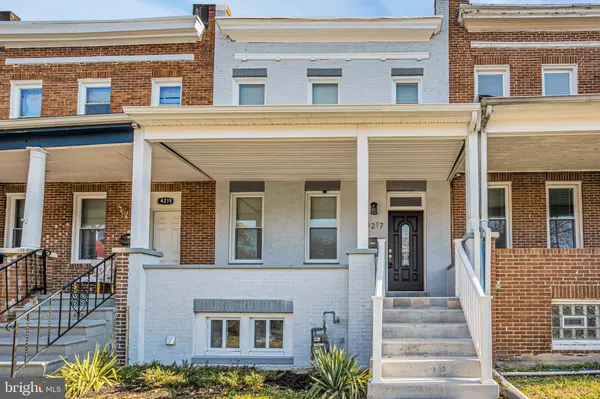$310,000
$305,000
1.6%For more information regarding the value of a property, please contact us for a free consultation.
4 Beds
4 Baths
2,445 SqFt
SOLD DATE : 06/26/2023
Key Details
Sold Price $310,000
Property Type Townhouse
Sub Type Interior Row/Townhouse
Listing Status Sold
Purchase Type For Sale
Square Footage 2,445 sqft
Price per Sqft $126
Subdivision Pen Lucy
MLS Listing ID MDBA2067994
Sold Date 06/26/23
Style Contemporary,Other
Bedrooms 4
Full Baths 3
Half Baths 1
HOA Y/N N
Abv Grd Liv Area 1,780
Originating Board BRIGHT
Year Built 1920
Annual Tax Amount $408
Tax Year 2023
Lot Size 1,742 Sqft
Acres 0.04
Property Description
LOCATION LOCATION LOCATION. It won't last long. Fully renovated townhome located in a beautiful neighborhood close to many parks, a golf course and main roads. This is a Spacious 4Br, 3.5 bath townhouse with an open concept. This beautiful home is architecturally redesigned to take care of your loved ones with all the style and comfort you can ask for. It boasts an open floor plan with Custom Coffered ceilings and gleaming oak hardwood floors throughout, great for entertaining friends and family. The Bright Living room also comes with a marble decorated fireplace. The Kitchen comes with top of the line Samsung stainless appliances and soft close Kitchen cabinets including, a lazy Suzanne and a separate large Pantry. The counter tops and backsplash are accented with beautiful granite including a large kitchen island. The kitchen is accentuated with a beautifully screened sliding patio glass door that opens to a large private balcony over an attached 14ft masonry car garage. This home features a beautiful primary bedroom with 7 1/4" crown molding, large walk in closet, a primary bath with beautiful gold claw foot tub, a separate multi-function shower accented with roman style tiled recess, and a beautifully tiled floor. There are 2 other bedrooms on the second floor with a full bathroom. The basement is fully finished with a high ceiling and vinyl tiled floor, a large recreation room with 7 1/4' crown molding, a huge bedroom, utility room, a spacious laundry room with high end Samsung washer and dryer and an extra storage under the stairs. The basement opens to a nice landscaped backyard with an attached 14 ft masonry garage equipped with remote control sliding door, a side door and window. The backyard is gated and fully fenced with wood panels to provide additional privacy. This house is spacious, full of storage spaces and a new roof. We welcome you to come visit your new home!
Location
State MD
County Baltimore City
Zoning R-6
Direction East
Rooms
Other Rooms Living Room, Dining Room, Bedroom 2, Bedroom 3, Bedroom 4, Kitchen, Den, Bedroom 1, Bathroom 1, Bathroom 2, Bathroom 3, Half Bath
Basement Connecting Stairway, Daylight, Partial, Drainage System, Full, Fully Finished, Garage Access, Heated, Improved, Interior Access, Outside Entrance, Poured Concrete, Rear Entrance, Space For Rooms, Sump Pump, Walkout Level, Water Proofing System, Windows
Interior
Interior Features Air Filter System, Attic, Breakfast Area, Built-Ins, Ceiling Fan(s), Crown Moldings, Dining Area, Double/Dual Staircase, Floor Plan - Open, Kitchen - Gourmet, Kitchen - Island, Primary Bath(s), Upgraded Countertops, Walk-in Closet(s), Wood Floors, Soaking Tub, Combination Kitchen/Dining
Hot Water 60+ Gallon Tank, Instant Hot Water, Natural Gas
Heating Central, Forced Air, Programmable Thermostat
Cooling Ceiling Fan(s), Central A/C
Flooring Ceramic Tile, Concrete, Hardwood, Marble, Solid Hardwood, Vinyl
Fireplaces Number 1
Fireplaces Type Fireplace - Glass Doors, Marble
Equipment Built-In Microwave, Built-In Range, Cooktop, Dishwasher, Disposal, Dryer, Dryer - Front Loading, Dryer - Gas, Dual Flush Toilets, Energy Efficient Appliances, Exhaust Fan, Extra Refrigerator/Freezer, Icemaker, Instant Hot Water, Microwave, Oven - Single, Oven/Range - Gas, Refrigerator, Stainless Steel Appliances, Stove, Washer, Washer - Front Loading, Water Heater, Water Heater - High-Efficiency
Fireplace Y
Window Features Casement,Double Pane,Energy Efficient,Insulated
Appliance Built-In Microwave, Built-In Range, Cooktop, Dishwasher, Disposal, Dryer, Dryer - Front Loading, Dryer - Gas, Dual Flush Toilets, Energy Efficient Appliances, Exhaust Fan, Extra Refrigerator/Freezer, Icemaker, Instant Hot Water, Microwave, Oven - Single, Oven/Range - Gas, Refrigerator, Stainless Steel Appliances, Stove, Washer, Washer - Front Loading, Water Heater, Water Heater - High-Efficiency
Heat Source Central, Natural Gas
Laundry Basement, Dryer In Unit, Washer In Unit
Exterior
Exterior Feature Balcony, Porch(es)
Parking Features Additional Storage Area, Covered Parking, Garage - Side Entry, Garage Door Opener, Garage - Rear Entry
Garage Spaces 1.0
Fence Panel, Wood
Utilities Available Above Ground, Cable TV, Cable TV Available, Multiple Phone Lines
Water Access N
View Garden/Lawn, Panoramic, Street, Trees/Woods
Roof Type Flat,Rubber
Street Surface Paved
Accessibility 36\"+ wide Halls, >84\" Garage Door, Accessible Switches/Outlets, Level Entry - Main
Porch Balcony, Porch(es)
Road Frontage Public
Attached Garage 1
Total Parking Spaces 1
Garage Y
Building
Lot Description Front Yard, Landscaping, No Thru Street, Rear Yard
Story 2
Foundation Brick/Mortar, Concrete Perimeter, Pillar/Post/Pier, Slab
Sewer Public Sewer
Water Public
Architectural Style Contemporary, Other
Level or Stories 2
Additional Building Above Grade, Below Grade
Structure Type High,Dry Wall,Tray Ceilings
New Construction N
Schools
Elementary Schools Walter P. Carter Elementary-Middle School
Middle Schools Walter P. Carter
High Schools Benjamin Franklin
School District Baltimore City Public Schools
Others
Pets Allowed Y
Senior Community No
Tax ID 0327413973D009
Ownership Fee Simple
SqFt Source Estimated
Security Features Smoke Detector,Carbon Monoxide Detector(s)
Acceptable Financing Conventional, Cash, FHA, VA
Horse Property N
Listing Terms Conventional, Cash, FHA, VA
Financing Conventional,Cash,FHA,VA
Special Listing Condition Standard
Pets Allowed No Pet Restrictions
Read Less Info
Want to know what your home might be worth? Contact us for a FREE valuation!

Our team is ready to help you sell your home for the highest possible price ASAP

Bought with William Andrew Taylor • Keller Williams Preferred Properties
"My job is to find and attract mastery-based agents to the office, protect the culture, and make sure everyone is happy! "







