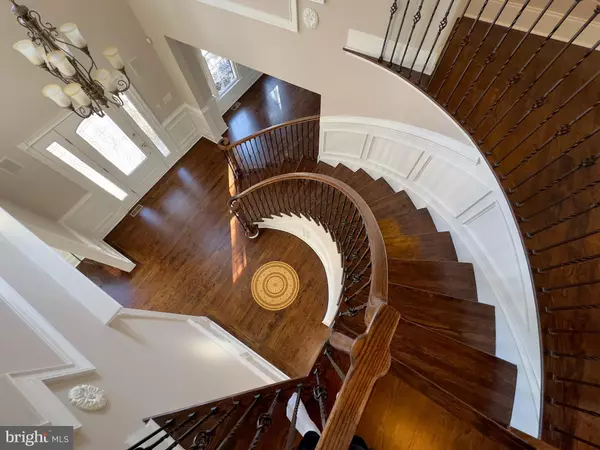$1,250,000
$1,349,000
7.3%For more information regarding the value of a property, please contact us for a free consultation.
4 Beds
5 Baths
7,130 SqFt
SOLD DATE : 06/26/2023
Key Details
Sold Price $1,250,000
Property Type Single Family Home
Sub Type Detached
Listing Status Sold
Purchase Type For Sale
Square Footage 7,130 sqft
Price per Sqft $175
Subdivision Upper Mountain Ests
MLS Listing ID PABU2044842
Sold Date 06/26/23
Style Colonial
Bedrooms 4
Full Baths 3
Half Baths 2
HOA Fees $100/mo
HOA Y/N Y
Abv Grd Liv Area 5,330
Originating Board BRIGHT
Year Built 2005
Annual Tax Amount $13,341
Tax Year 2022
Lot Size 0.490 Acres
Acres 0.49
Lot Dimensions 132.00 x
Property Description
Beautiful former model home located in Upper Mountain Estates features 4 bedrooms, 3 full baths and 2 half baths and is loaded with lots of upgrades: new roof, new bathrooms, new hardwood floors, newly painted, updated staircases. Elegance radiates from the dramatic 2-story foyer and graceful curved staircase opening into the formal living with built-ins and dining room with tray ceiling. This home is turn-key is flooded with light and exudes luxury offering many customs details, extensive moldings and oversized millwork, including crown and dental moldings, wainscoting, chair railing and custom hardwood floors. The 2-story family room features coffered ceiling with a stone gas fireplace that opens into the Breakfast Room and Gourmet Kitchen that features a Sub-Zero refrigerator, wine refrigerator, Wolf oven, 2 dishwashers, large granite island and a big pantry. The Office has custom built-ins and a lovely sight of the backyard. The Conservatory upon entrance has plenitude of windows, tall ceilings, custom tile flooring, a wine fridge and built-in cabinets. There is also a large laundry room on the main level. You'll be able to get to the upper level from the back staircase located in the kitchen. The expansive main suite encompasses a sitting area with built-ins. The main bedroom incorporates a coffered ceiling, 4 walk in closets and an extravagant washroom. A Jack & Jill suite and a Princess Suite with completely new bathrooms conclude the upper level. In the finished basement you will find a bar, media room, exercise room, and play range. Outside there is a multi-level porch that you can use to enter the family room and kitchen. This house is near Doylestown, Newtown, Peddlers Village, New Jersey and is in the award-winning Central Bucks School District!! It's an estate sale , seller never lived there .
Location
State PA
County Bucks
Area Buckingham Twp (10106)
Zoning R2
Rooms
Basement Fully Finished, Heated
Interior
Hot Water Natural Gas
Heating Forced Air
Cooling Central A/C
Fireplaces Number 1
Fireplaces Type Gas/Propane, Stone
Fireplace Y
Heat Source Natural Gas
Exterior
Parking Features Garage Door Opener
Garage Spaces 3.0
Water Access N
Accessibility None
Attached Garage 3
Total Parking Spaces 3
Garage Y
Building
Story 2
Foundation Slab
Sewer Public Sewer
Water Public
Architectural Style Colonial
Level or Stories 2
Additional Building Above Grade, Below Grade
New Construction N
Schools
High Schools Central Bucks High School East
School District Central Bucks
Others
Senior Community No
Tax ID 06-072-004
Ownership Fee Simple
SqFt Source Estimated
Special Listing Condition Standard
Read Less Info
Want to know what your home might be worth? Contact us for a FREE valuation!

Our team is ready to help you sell your home for the highest possible price ASAP

Bought with Kevin Steiger • Kurfiss Sotheby's International Realty
"My job is to find and attract mastery-based agents to the office, protect the culture, and make sure everyone is happy! "







