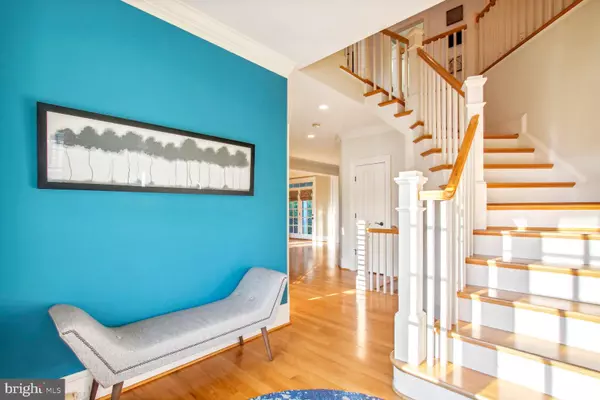$2,120,000
$1,890,000
12.2%For more information regarding the value of a property, please contact us for a free consultation.
5 Beds
5 Baths
5,191 SqFt
SOLD DATE : 06/23/2023
Key Details
Sold Price $2,120,000
Property Type Single Family Home
Sub Type Detached
Listing Status Sold
Purchase Type For Sale
Square Footage 5,191 sqft
Price per Sqft $408
Subdivision Cherrydale
MLS Listing ID VAAR2030836
Sold Date 06/23/23
Style Colonial
Bedrooms 5
Full Baths 4
Half Baths 1
HOA Y/N N
Abv Grd Liv Area 3,461
Originating Board BRIGHT
Year Built 2006
Annual Tax Amount $18,704
Tax Year 2022
Lot Size 9,600 Sqft
Acres 0.22
Property Description
Welcome Home! This stunning home is located in the highly desirable Cherrydale neighborhood of North Arlington. Its prime location boasts a short walk to the Metro and easy access to Washington DC.
This pristine, 5 bedroom/4.5 bath, stone and Hardie Plank siding house is approximately 5,000 sqft across 3 finished levels and features custom moldings, 9 foot ceilings, hardwood floors, and granite countertops. On the main level you will find a spacious, state of the art chef's kitchen with a large island, an exquisite living room with built-in bookcases, a home office, an elegant dining room with wainscot and custom paneling, and a family room with coffered ceilings and stone fireplace that opens onto 2 grand flagstone covered porches.
The upper level provides a spacious primary suite with 2 large walk-in, custom closets with built ins - an organizer's dream. The luxurious en-suite bathroom features a walk-in multi head rain shower, a huge soaking tub, and two separate vanities. The 3 additional spacious bedrooms, all have ample closets.
There is a large laundry center with plenty of storage and counter space. The fully-finished lower level features a spacious recreation room, fifth bedroom, a full bath, a wet bar with refrigerator, and an oversized, custom garage - equipped with a Gladiator built in workshop , television, and full-sized refrigerator. Outside, enjoy the peaceful and spacious backyard complete with a magnificent stone fireplace, perfect for outdoor entertaining. Don't miss the opportunity to own this breathtaking home in the heart of North Arlington!
Location
State VA
County Arlington
Zoning R-6
Rooms
Basement Fully Finished, Garage Access, Daylight, Full, Connecting Stairway, Full, Heated, Improved, Interior Access, Windows
Interior
Hot Water Natural Gas
Heating Forced Air
Cooling Central A/C
Fireplaces Number 1
Fireplaces Type Gas/Propane
Fireplace Y
Heat Source Natural Gas
Laundry Upper Floor
Exterior
Parking Features Additional Storage Area, Garage - Front Entry, Garage Door Opener, Built In, Oversized, Inside Access, Other
Garage Spaces 8.0
Water Access N
Accessibility None
Attached Garage 4
Total Parking Spaces 8
Garage Y
Building
Story 3
Foundation Active Radon Mitigation
Sewer Public Sewer
Water Public
Architectural Style Colonial
Level or Stories 3
Additional Building Above Grade, Below Grade
New Construction N
Schools
Elementary Schools Taylor
Middle Schools Swanson
High Schools Washington Lee
School District Arlington County Public Schools
Others
Senior Community No
Tax ID 06-034-023
Ownership Fee Simple
SqFt Source Assessor
Special Listing Condition Standard
Read Less Info
Want to know what your home might be worth? Contact us for a FREE valuation!

Our team is ready to help you sell your home for the highest possible price ASAP

Bought with Roby C Thompson III • Long & Foster Real Estate, Inc.
"My job is to find and attract mastery-based agents to the office, protect the culture, and make sure everyone is happy! "







