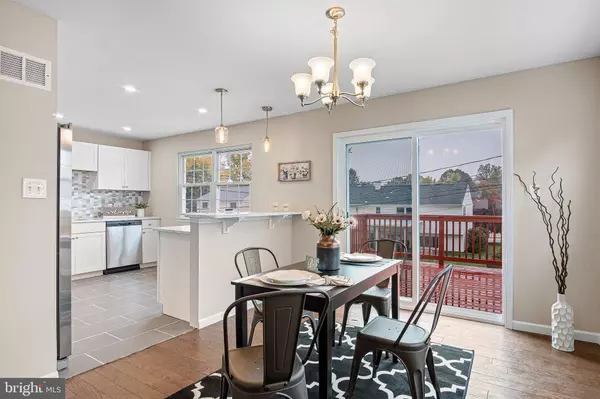$440,000
$439,000
0.2%For more information regarding the value of a property, please contact us for a free consultation.
4 Beds
3 Baths
2,025 SqFt
SOLD DATE : 06/23/2023
Key Details
Sold Price $440,000
Property Type Single Family Home
Sub Type Detached
Listing Status Sold
Purchase Type For Sale
Square Footage 2,025 sqft
Price per Sqft $217
Subdivision Longview Farms
MLS Listing ID DENC2042768
Sold Date 06/23/23
Style Bi-level
Bedrooms 4
Full Baths 2
Half Baths 1
HOA Fees $2/ann
HOA Y/N Y
Abv Grd Liv Area 1,221
Originating Board BRIGHT
Year Built 1964
Annual Tax Amount $2,268
Tax Year 2022
Lot Size 6,970 Sqft
Acres 0.16
Lot Dimensions 70.00 x 100.00
Property Description
MULTIPLE OFFERS. HOLD SHOWINGS, AWAITING SIGNATURES
Renovated 4 bed 2.5 bath home in the quiet North Wilmington neighborhood of Long View Farms is
waiting for you! The split level begins with new hardwood flooring throughout the family and dining
rooms. The kitchen is a show stopper and comes fully updated with new cabinetry, gorgeous granite
countertops with matching porcelain tile flooring and backsplash. There is new recessed and pendant
lighting illuminating a peninsula perfect for serving your guests. The cook in the family will love the new
stainless appliances including gas range and side-by-side refrigerator. Sliding glass doors off the dining
room lead to a new 12 ft x 12ft two story tall deck, great for the summer BBQ's overlooking your large
fenced in yard. Three bedrooms are on the main level including master bedroom with attached updated
half bathroom including tile flooring and new vanity. The main bathroom also was completely renovated
with new vanity and lighting and tile throughout walls and flooring. The lower level adds more space
with a HUGE second family room, additional bedroom and updated full bathroom. In addition, there is a
new AC system, new HW heater and updated windows. Great home, great location! Hurry, this won't last long.
Location
State DE
County New Castle
Area Brandywine (30901)
Zoning NC6.5
Rooms
Main Level Bedrooms 1
Interior
Hot Water Electric
Heating Central
Cooling Central A/C
Heat Source Natural Gas
Exterior
Parking Features Garage - Front Entry
Garage Spaces 1.0
Water Access N
Accessibility None
Attached Garage 1
Total Parking Spaces 1
Garage Y
Building
Story 2
Foundation Other
Sewer Public Sewer
Water Public
Architectural Style Bi-level
Level or Stories 2
Additional Building Above Grade, Below Grade
New Construction N
Schools
School District Brandywine
Others
Senior Community No
Tax ID 06-035.00-152
Ownership Fee Simple
SqFt Source Assessor
Special Listing Condition Standard
Read Less Info
Want to know what your home might be worth? Contact us for a FREE valuation!

Our team is ready to help you sell your home for the highest possible price ASAP

Bought with Carol M Dehorty • Long & Foster Real Estate, Inc.
"My job is to find and attract mastery-based agents to the office, protect the culture, and make sure everyone is happy! "







