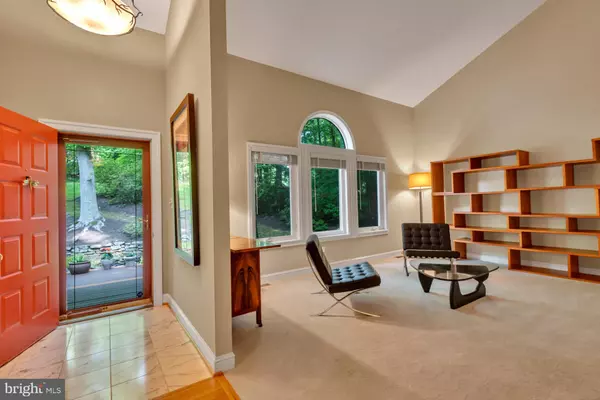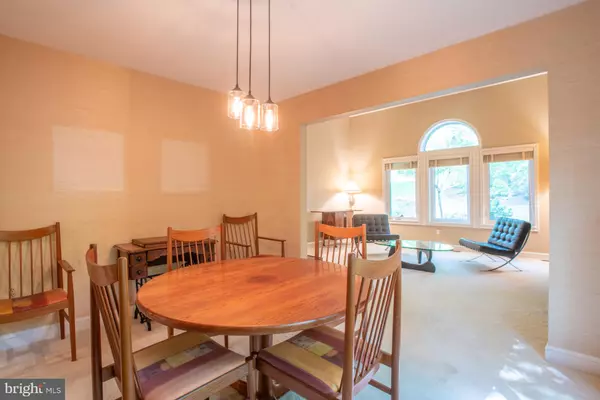$650,000
$619,000
5.0%For more information regarding the value of a property, please contact us for a free consultation.
4 Beds
3 Baths
2,024 SqFt
SOLD DATE : 06/22/2023
Key Details
Sold Price $650,000
Property Type Single Family Home
Sub Type Detached
Listing Status Sold
Purchase Type For Sale
Square Footage 2,024 sqft
Price per Sqft $321
Subdivision Valentine Creek
MLS Listing ID MDAA2060708
Sold Date 06/22/23
Style Contemporary
Bedrooms 4
Full Baths 2
Half Baths 1
HOA Fees $6/ann
HOA Y/N Y
Abv Grd Liv Area 2,024
Originating Board BRIGHT
Year Built 1986
Annual Tax Amount $5,603
Tax Year 2022
Lot Size 1.520 Acres
Acres 1.52
Property Description
Welcome to this stunning SF home offering a very private setting on a large, wooded lot. Conveniently located to Washington/DC, Baltimore, and Annapolis with a full-service marina just 2 minutes away. Spacious main level includes Living Room, Dining Room, Great Room (kitchen and FR with remote-controlled gas fireplace), Laundry room featuring LG washer/dryer and additional storage cabinetry, Powder room, 2-car garage, and large deck. Upstairs features 4 bedrooms with the primary having an ensuite bathroom, walk-in closet, and walk-in attic storage. Walk-out basement features additional storage cabinets, a shop area, and a separate refrigerator and upright freezer. The garden features a fishpond, full landscape lighting, and a large shed under the deck. Beautiful finishes throughout the home include marble entry, oak flooring, luxury vinyl flooring in the basement, granite and marble countertops, marble fireplace hearth and surround, and recessed lighting. As a nature lover, you'll enjoy the raised, oversized deck where you can relax surrounded by trees and wildlife including a large variety of birds, deer, red fox, and an occasional wild turkey. Recent upgrades include windows, 16 seer Lennox HVAC, remodeled baths with skylights (one with a large soaking tub), Stainless Steel appliances (Induction Range, Microwave, and Dishwasher joining existing KitchenAid refrigerator, and trash compactor), and an updated water treatment system with new well pump. House painted in '22.
Location
State MD
County Anne Arundel
Zoning RLD
Rooms
Other Rooms Living Room, Dining Room, Primary Bedroom, Bedroom 2, Bedroom 3, Kitchen, Family Room, Bedroom 1, Laundry, Primary Bathroom
Basement Connecting Stairway, Daylight, Partial, Heated, Improved, Outside Entrance, Space For Rooms, Sump Pump, Walkout Level, Water Proofing System, Windows, Workshop
Interior
Interior Features Attic, Breakfast Area, Carpet, Ceiling Fan(s), Dining Area, Family Room Off Kitchen, Formal/Separate Dining Room, Primary Bath(s), Skylight(s), Recessed Lighting, Soaking Tub, Stall Shower, Tub Shower, Upgraded Countertops, Walk-in Closet(s), Water Treat System, Window Treatments, Wood Floors
Hot Water Electric
Heating Central, Heat Pump - Electric BackUp, Humidifier, Programmable Thermostat, Other
Cooling Air Purification System, Ceiling Fan(s), Programmable Thermostat, Heat Pump(s), Central A/C, Energy Star Cooling System
Flooring Ceramic Tile, Hardwood, Marble, Partially Carpeted, Vinyl
Fireplaces Number 1
Fireplaces Type Gas/Propane, Heatilator, Insert, Marble, Metal
Equipment Built-In Microwave, Built-In Range, Compactor, Dishwasher, Dryer - Electric, Dryer - Front Loading, Energy Efficient Appliances, ENERGY STAR Clothes Washer, ENERGY STAR Dishwasher, ENERGY STAR Freezer, ENERGY STAR Refrigerator, Exhaust Fan, Extra Refrigerator/Freezer, Freezer, Humidifier, Icemaker, Instant Hot Water, Oven - Self Cleaning, Oven/Range - Electric, Refrigerator, Stainless Steel Appliances, Trash Compactor, Washer, Water Conditioner - Owned, Water Heater - High-Efficiency
Fireplace Y
Appliance Built-In Microwave, Built-In Range, Compactor, Dishwasher, Dryer - Electric, Dryer - Front Loading, Energy Efficient Appliances, ENERGY STAR Clothes Washer, ENERGY STAR Dishwasher, ENERGY STAR Freezer, ENERGY STAR Refrigerator, Exhaust Fan, Extra Refrigerator/Freezer, Freezer, Humidifier, Icemaker, Instant Hot Water, Oven - Self Cleaning, Oven/Range - Electric, Refrigerator, Stainless Steel Appliances, Trash Compactor, Washer, Water Conditioner - Owned, Water Heater - High-Efficiency
Heat Source Electric
Exterior
Parking Features Additional Storage Area, Garage - Front Entry, Inside Access, Garage Door Opener
Garage Spaces 2.0
Utilities Available Cable TV, Phone Connected, Other
Water Access N
Roof Type Architectural Shingle
Accessibility 2+ Access Exits, Doors - Lever Handle(s), Level Entry - Main
Attached Garage 2
Total Parking Spaces 2
Garage Y
Building
Story 2
Foundation Active Radon Mitigation, Block, Crawl Space, Slab
Sewer On Site Septic
Water Well
Architectural Style Contemporary
Level or Stories 2
Additional Building Above Grade, Below Grade
New Construction N
Schools
Elementary Schools South Shore
Middle Schools Old Mill Middle South
High Schools Old Mill
School District Anne Arundel County Public Schools
Others
Pets Allowed Y
Senior Community No
Tax ID 020287590036798
Ownership Fee Simple
SqFt Source Assessor
Acceptable Financing Conventional
Listing Terms Conventional
Financing Conventional
Special Listing Condition Standard
Pets Allowed No Pet Restrictions
Read Less Info
Want to know what your home might be worth? Contact us for a FREE valuation!

Our team is ready to help you sell your home for the highest possible price ASAP

Bought with Melissa Gleason • Long & Foster Real Estate, Inc.
"My job is to find and attract mastery-based agents to the office, protect the culture, and make sure everyone is happy! "







