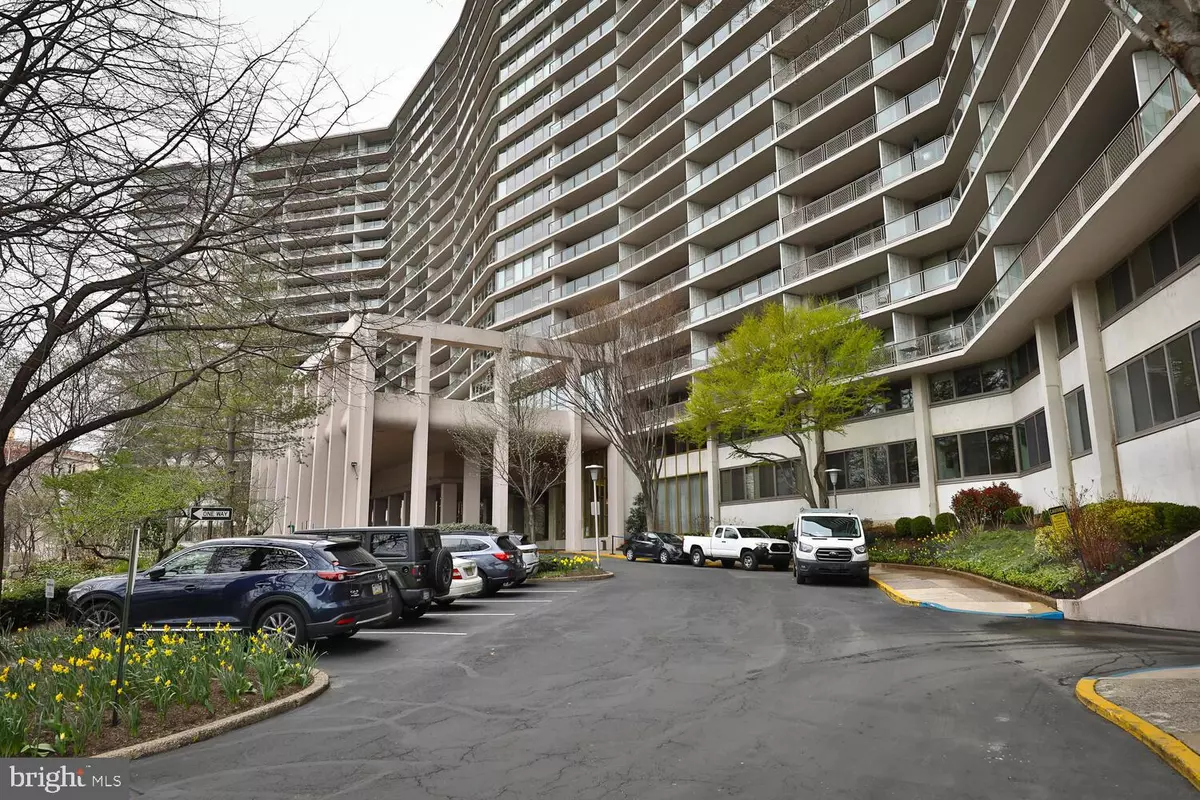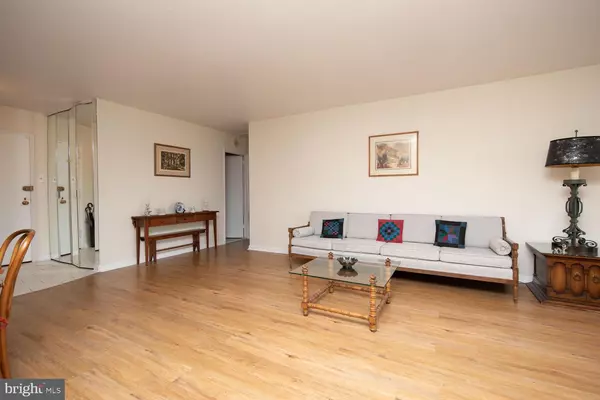$330,000
$325,000
1.5%For more information regarding the value of a property, please contact us for a free consultation.
1 Bed
1 Bath
1,166 SqFt
SOLD DATE : 06/21/2023
Key Details
Sold Price $330,000
Property Type Condo
Sub Type Condo/Co-op
Listing Status Sold
Purchase Type For Sale
Square Footage 1,166 sqft
Price per Sqft $283
Subdivision Art Museum Area
MLS Listing ID PAPH2222576
Sold Date 06/21/23
Style Contemporary
Bedrooms 1
Full Baths 1
Condo Fees $1,101/mo
HOA Y/N N
Abv Grd Liv Area 1,166
Originating Board BRIGHT
Year Built 1960
Annual Tax Amount $3,104
Tax Year 2022
Lot Dimensions 0.00 x 0.00
Property Description
Beautiful spacious, sunlit one bedroom condo in The Philadelphian, renowned condo on the Benjamin Franklin Pkwy, across from the Philadelphia Art Museum. Gorgeous hardwood floors in entrance, living room and dining room leading to sliding glass doors to the large balcony with a lush green garden view. Newly renovated kitchen with new cabinets, floors and appliances. Includes in- unit washer/dryer in laundry room. Full modern bathroom. Large bedroom with dressing area, built in closets and new carpeting. Plenty of closet space throughout the unit. The Philadelphian offers 24/7 front desk concierge, shuttle bus, maintenance, free membership to residents to health club/indoor and outdoor pools, art and entertainment activities. Located on the first floor is a bank, pharmacy, salon, restaurant, supermarket and professional offices. Garage parking and extra storage available in the building for an additional fee. The Philadelphian has won the Energy Star Award for energy efficiency with its updated equipment, lighting and conservations practices. What a great place to live! Call to make your appointment to come and take a look today!!
Location
State PA
County Philadelphia
Area 19130 (19130)
Zoning RM3
Direction South
Rooms
Main Level Bedrooms 1
Interior
Hot Water Natural Gas
Heating Forced Air
Cooling Central A/C
Heat Source Natural Gas
Exterior
Amenities Available Art Studio, Bank / Banking On-site, Bar/Lounge, Beauty Salon, Cable, Common Grounds, Convenience Store, Elevator, Exercise Room, Extra Storage, Fitness Center, Game Room, Gift Shop, Laundry Facilities, Library, Party Room, Pool - Indoor, Pool - Outdoor, Pool Mem Avail, Reserved/Assigned Parking, Security, Swimming Pool, Transportation Service
Waterfront N
Water Access N
Accessibility 2+ Access Exits
Parking Type On Street
Garage N
Building
Story 7
Unit Features Hi-Rise 9+ Floors
Sewer Public Sewer
Water Public
Architectural Style Contemporary
Level or Stories 7
Additional Building Above Grade, Below Grade
New Construction N
Schools
School District The School District Of Philadelphia
Others
Pets Allowed Y
HOA Fee Include Air Conditioning,Bus Service,Common Area Maintenance,Custodial Services Maintenance,Electricity,Ext Bldg Maint,Gas,Health Club,Heat,Insurance,Lawn Care Front,Lawn Care Rear,Lawn Care Side,Lawn Maintenance,Pest Control,Pier/Dock Maintenance,Pool(s),Recreation Facility,Security Gate,Sewer,Snow Removal,Trash,Water,Management
Senior Community No
Tax ID 888150513
Ownership Condominium
Special Listing Condition Standard
Pets Description Case by Case Basis
Read Less Info
Want to know what your home might be worth? Contact us for a FREE valuation!

Our team is ready to help you sell your home for the highest possible price ASAP

Bought with Shauli David • Elfant Wissahickon-Rittenhouse Square

"My job is to find and attract mastery-based agents to the office, protect the culture, and make sure everyone is happy! "







