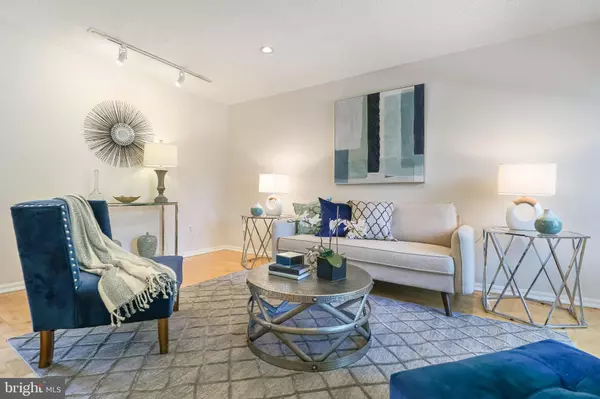$540,000
$519,000
4.0%For more information regarding the value of a property, please contact us for a free consultation.
2 Beds
4 Baths
1,703 SqFt
SOLD DATE : 06/21/2023
Key Details
Sold Price $540,000
Property Type Townhouse
Sub Type End of Row/Townhouse
Listing Status Sold
Purchase Type For Sale
Square Footage 1,703 sqft
Price per Sqft $317
Subdivision Amberleigh
MLS Listing ID VAFX2126180
Sold Date 06/21/23
Style Colonial,Traditional
Bedrooms 2
Full Baths 3
Half Baths 1
HOA Fees $104/mo
HOA Y/N Y
Abv Grd Liv Area 1,240
Originating Board BRIGHT
Year Built 1986
Annual Tax Amount $5,664
Tax Year 2023
Lot Size 2,013 Sqft
Acres 0.05
Property Description
Updated 3-lvl end-unit TH in fabulous Amberleigh neighborhood. New quartz countertops and recent appliances in kitchen that has a half wall/island open to a sunny adjacent dining area. French doors to 2 tiered Trex deck; great view and peaceful setting. Hardwoods in living room, new kitchen flooring and new carpet on lower and upper levels 2023. 2 spacious primary bedrooms on the upper level; each have a private bathroom & sizeable closets. Walk out lower level has a wood burning fireplace and a 3rd full bath. Fenced back yard (North half portion of fence rebuilt 2022). Good size laundry and storage room. Nest Thermostat. Short walk via foot path (0.5 mile- 8 minutes) to Franconia Springfield metro. Virginia Railway Express (VRE) Franconia-Springfield Station also half a mile away. Amberleigh neighborhood has a low HOA fee of $103 per month and includes 3 Tot lots, basketball and tennis courts, a dog park are amongst the amenities. Plumbing system entirely replaced 2015 (from Polybutylene). Low montly utilities: Water $55, Electric $160. Interior photos afternoon of May 26. Open Sunday May 28, 2-4 pm. Offers, if any, by Monday May 29 at 2pm
Location
State VA
County Fairfax
Zoning 150
Rooms
Other Rooms Living Room, Dining Room, Primary Bedroom, Kitchen, Game Room, Storage Room
Basement Outside Entrance, Rear Entrance, Fully Finished, Walkout Level
Interior
Interior Features Dining Area, Primary Bath(s), Built-Ins, Chair Railings, Crown Moldings, Wood Floors, Recessed Lighting, Floor Plan - Open
Hot Water Electric
Heating Heat Pump(s)
Cooling Central A/C, Ceiling Fan(s)
Fireplaces Number 1
Fireplaces Type Wood
Equipment Dryer, Washer, Disposal, Refrigerator, Stove, Dishwasher
Fireplace Y
Appliance Dryer, Washer, Disposal, Refrigerator, Stove, Dishwasher
Heat Source Electric
Laundry Basement
Exterior
Exterior Feature Deck(s)
Garage Spaces 2.0
Fence Rear
Amenities Available Basketball Courts, Common Grounds, Jog/Walk Path, Tennis Courts, Tot Lots/Playground
Water Access N
Accessibility None
Porch Deck(s)
Total Parking Spaces 2
Garage N
Building
Story 3
Foundation Concrete Perimeter
Sewer Public Sewer
Water Public
Architectural Style Colonial, Traditional
Level or Stories 3
Additional Building Above Grade, Below Grade
New Construction N
Schools
Elementary Schools Island Creek
Middle Schools Hayfield Secondary School
High Schools Hayfield
School District Fairfax County Public Schools
Others
HOA Fee Include Common Area Maintenance,Snow Removal,Trash
Senior Community No
Tax ID 0904 10 0379
Ownership Fee Simple
SqFt Source Assessor
Special Listing Condition Standard
Read Less Info
Want to know what your home might be worth? Contact us for a FREE valuation!

Our team is ready to help you sell your home for the highest possible price ASAP

Bought with Jeanne Marie Scott • Compass
"My job is to find and attract mastery-based agents to the office, protect the culture, and make sure everyone is happy! "







