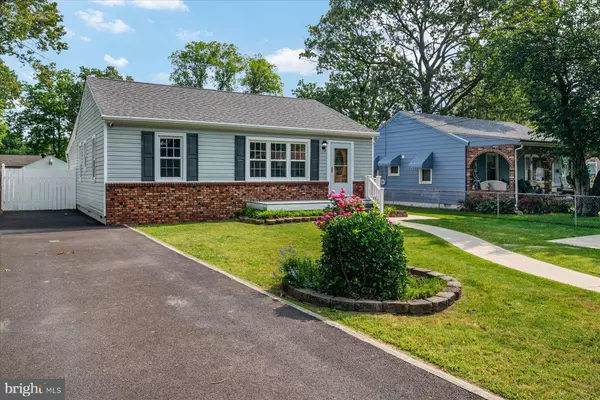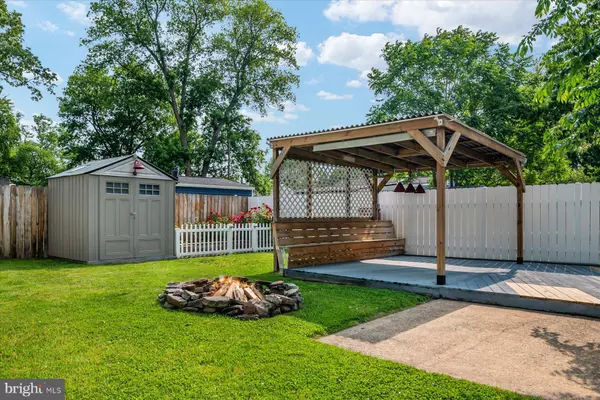$350,000
$335,000
4.5%For more information regarding the value of a property, please contact us for a free consultation.
4 Beds
2 Baths
1,248 SqFt
SOLD DATE : 06/20/2023
Key Details
Sold Price $350,000
Property Type Single Family Home
Sub Type Detached
Listing Status Sold
Purchase Type For Sale
Square Footage 1,248 sqft
Price per Sqft $280
Subdivision Clauss Property
MLS Listing ID MDAA2060260
Sold Date 06/20/23
Style Ranch/Rambler
Bedrooms 4
Full Baths 1
Half Baths 1
HOA Y/N N
Abv Grd Liv Area 1,248
Originating Board BRIGHT
Year Built 1950
Annual Tax Amount $2,436
Tax Year 2022
Lot Size 8,700 Sqft
Acres 0.2
Property Description
This Must See Ranch Style Home has been well cared for and offers 3/4 Bedrooms, 1.5 Bathrooms, and Plenty of Natural Light in the Living Room. Updates include the Kitchen, Bathrooms, and some Flooring. The Patio and Deck with a Roof create an ideal space for Outdoor Gatherings, allowing you to enjoy the outdoors even during less favorable weather conditions. An above-ground pool can provide a refreshing option for recreation and entertainment during warmer months. The fenced yard offers privacy and security along with a Large Shed for storing tools, equipment, enough room for motorcycles etc. or other items. This Home even offers two driveways, which is convenient for households with multiple vehicles, large vehicles or for guests to park their cars. The Home's Location is close to major highways and just minutes to BWI, Baltimore, Annapolis or Washington DC.
Location
State MD
County Anne Arundel
Zoning R5
Rooms
Main Level Bedrooms 4
Interior
Interior Features Carpet, Ceiling Fan(s), Chair Railings, Crown Moldings, Entry Level Bedroom, Floor Plan - Traditional, Kitchen - Eat-In, Kitchen - Table Space, Tub Shower, Wainscotting, Window Treatments
Hot Water Electric
Heating Forced Air
Cooling Central A/C
Flooring Carpet, Vinyl
Equipment Dishwasher, Disposal, Dryer, Exhaust Fan, Refrigerator, Stove, Washer, Trash Compactor, Water Heater
Window Features Vinyl Clad,Screens
Appliance Dishwasher, Disposal, Dryer, Exhaust Fan, Refrigerator, Stove, Washer, Trash Compactor, Water Heater
Heat Source Electric, Natural Gas
Laundry Has Laundry, Main Floor, Washer In Unit, Dryer In Unit
Exterior
Exterior Feature Patio(s), Roof
Garage Spaces 5.0
Fence Privacy
Pool Above Ground
Water Access N
Roof Type Shingle
Accessibility None
Porch Patio(s), Roof
Total Parking Spaces 5
Garage N
Building
Lot Description Level, Rear Yard, Landscaping
Story 1
Foundation Block, Crawl Space
Sewer Public Sewer
Water Public
Architectural Style Ranch/Rambler
Level or Stories 1
Additional Building Above Grade, Below Grade
New Construction N
Schools
Elementary Schools Point Pleasant
Middle Schools Marley
High Schools Glen Burnie
School District Anne Arundel County Public Schools
Others
Senior Community No
Tax ID 020512301096800
Ownership Fee Simple
SqFt Source Assessor
Acceptable Financing Cash, Conventional, FHA, VA
Listing Terms Cash, Conventional, FHA, VA
Financing Cash,Conventional,FHA,VA
Special Listing Condition Standard
Read Less Info
Want to know what your home might be worth? Contact us for a FREE valuation!

Our team is ready to help you sell your home for the highest possible price ASAP

Bought with Andrew D Schweigman • Douglas Realty, LLC

"My job is to find and attract mastery-based agents to the office, protect the culture, and make sure everyone is happy! "







