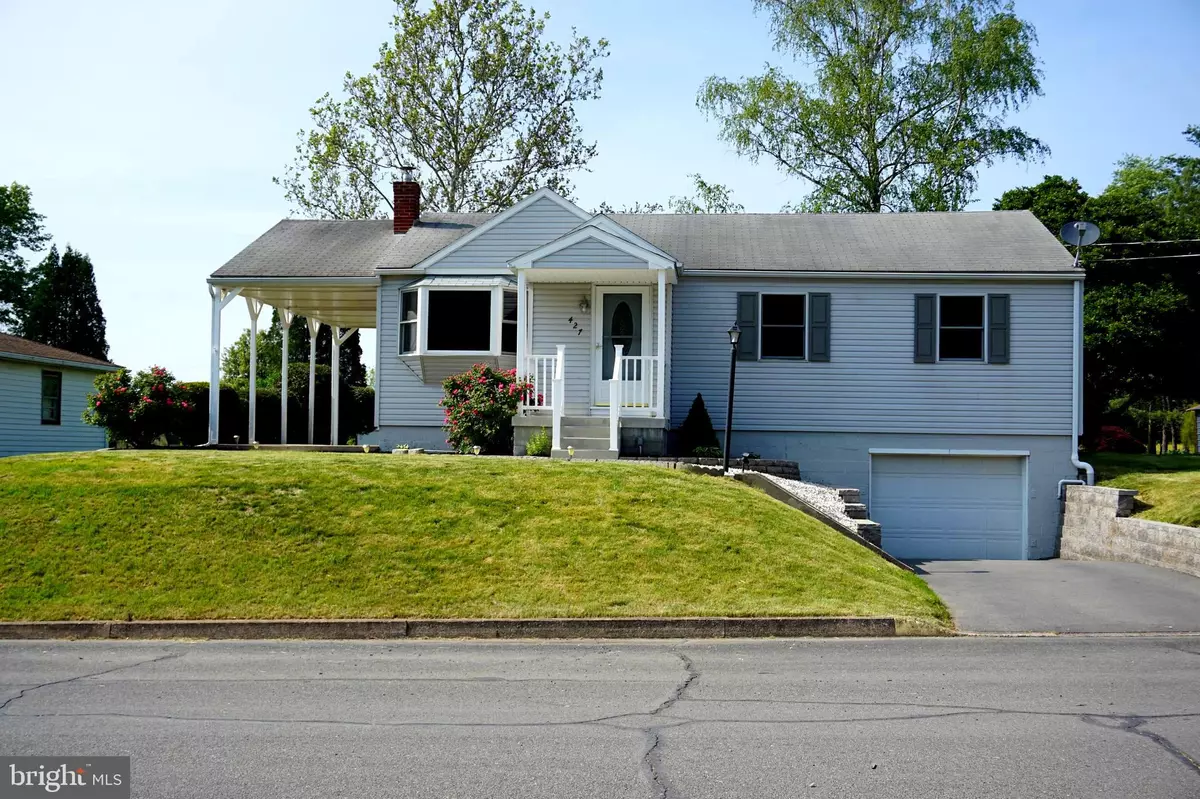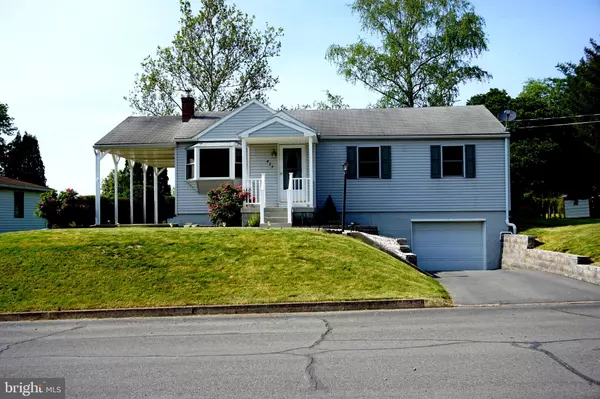$194,200
$186,900
3.9%For more information regarding the value of a property, please contact us for a free consultation.
3 Beds
2 Baths
1,812 SqFt
SOLD DATE : 06/19/2023
Key Details
Sold Price $194,200
Property Type Single Family Home
Sub Type Detached
Listing Status Sold
Purchase Type For Sale
Square Footage 1,812 sqft
Price per Sqft $107
Subdivision None Available
MLS Listing ID PADA2023308
Sold Date 06/19/23
Style Ranch/Rambler
Bedrooms 3
Full Baths 2
HOA Y/N N
Abv Grd Liv Area 1,112
Originating Board BRIGHT
Year Built 1957
Annual Tax Amount $2,151
Tax Year 2022
Lot Size 0.300 Acres
Acres 0.3
Property Description
OFFER RECEIVED...HIGHEST AND BEST BY FRIDAY 5/19 4PM!!!!!!!!!!! Ranch home in Upper Dauphin School District has been in the same family for years and is now looking for its new owners to continue the pride of ownership! 3 bedrooms, 2 bath situated in a quiet part of Elizabethville where you will be able to enjoy the outside fire pit in the freshly mulched lawn with family and friends. New carpet in the 3 bedrooms, freshly painted walls throughout the home, ceramic tile in the first floor bathroom and kitchen area, laminate plank flooring in living room and dining area, stone retaining wall leading into the one car garage, the original hardwood kitchen cabinets remain in the home. The finish basement can be your next mancave, home office, 4th bedroom, you can make it what ever your heart desires; endless possibilities. Schedule your showing today!
Location
State PA
County Dauphin
Area Elizabethville Boro (14026)
Zoning R01
Rooms
Other Rooms Living Room, Dining Room, Kitchen, Family Room, Laundry, Attic
Basement Garage Access, Heated, Interior Access, Partially Finished, Poured Concrete, Walkout Level, Sump Pump, Shelving, Combination, Full, Other
Main Level Bedrooms 3
Interior
Hot Water Electric
Heating Baseboard - Hot Water
Cooling Window Unit(s)
Flooring Ceramic Tile, Carpet, Hardwood, Laminate Plank
Equipment Dishwasher, Disposal, Dryer - Electric, Humidifier, Microwave, Oven/Range - Electric, Refrigerator, Stainless Steel Appliances, Washer, Water Heater
Fireplace N
Window Features Bay/Bow,Double Hung,Wood Frame
Appliance Dishwasher, Disposal, Dryer - Electric, Humidifier, Microwave, Oven/Range - Electric, Refrigerator, Stainless Steel Appliances, Washer, Water Heater
Heat Source Oil
Laundry Basement
Exterior
Garage Garage - Front Entry, Basement Garage, Inside Access
Garage Spaces 5.0
Carport Spaces 1
Waterfront N
Water Access N
View Garden/Lawn, Mountain, Trees/Woods, Street
Roof Type Asphalt
Accessibility None
Parking Type Detached Carport, Driveway, Off Street, On Street, Attached Garage, Alley
Attached Garage 1
Total Parking Spaces 5
Garage Y
Building
Lot Description Landscaping
Story 1
Foundation Block
Sewer Public Sewer
Water Public
Architectural Style Ranch/Rambler
Level or Stories 1
Additional Building Above Grade, Below Grade
New Construction N
Schools
Middle Schools Upper Dauphin Area
High Schools Upper Dauphin Area
School District Upper Dauphin Area
Others
Senior Community No
Tax ID 26-002-003-000-0000
Ownership Fee Simple
SqFt Source Assessor
Acceptable Financing Cash, Conventional, FHA, USDA, VA
Listing Terms Cash, Conventional, FHA, USDA, VA
Financing Cash,Conventional,FHA,USDA,VA
Special Listing Condition Standard
Read Less Info
Want to know what your home might be worth? Contact us for a FREE valuation!

Our team is ready to help you sell your home for the highest possible price ASAP

Bought with Valerie Specht • United Country Magnolia Realty Services

"My job is to find and attract mastery-based agents to the office, protect the culture, and make sure everyone is happy! "







