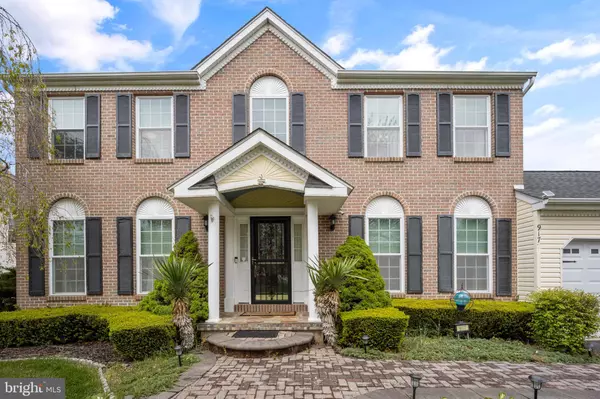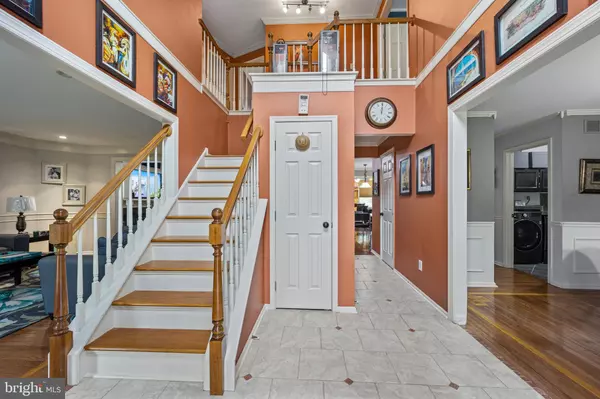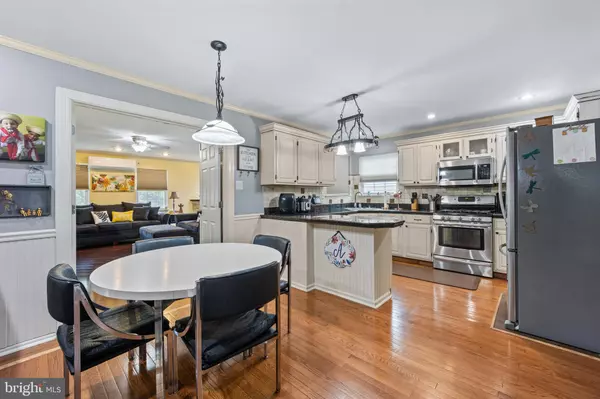$710,000
$715,000
0.7%For more information regarding the value of a property, please contact us for a free consultation.
5 Beds
4 Baths
2,535 SqFt
SOLD DATE : 06/15/2023
Key Details
Sold Price $710,000
Property Type Single Family Home
Sub Type Detached
Listing Status Sold
Purchase Type For Sale
Square Footage 2,535 sqft
Price per Sqft $280
Subdivision Meadow Glen
MLS Listing ID PABU2048478
Sold Date 06/15/23
Style Colonial
Bedrooms 5
Full Baths 3
Half Baths 1
HOA Y/N N
Abv Grd Liv Area 2,535
Originating Board BRIGHT
Year Built 1997
Annual Tax Amount $8,305
Tax Year 2022
Lot Size 0.287 Acres
Acres 0.29
Lot Dimensions 0.00 x 0.00
Property Description
Great location in rarely offerd and sought after Meadow Glen. This attractive center hall colonial has lots of curb appeal. You will enter the home and be greeted buy a spacious two story foyer with the living room to the left and dining room to the right. As you proceed you will find the family room to the left and the kitchen to the right, smartly devided by a gorgeous breakfast bar. Hardwood floors and ample recessed lighting throughout the home. The kitchen features granite counters, center granite Island, and stainless-steel appliances. On the first floor there is a powder room and a laundry room that exits to the two car garage. Beyond the kitchen you will find an addition providing for added living space with a first floor bedroom, full bath, kitchen and gas firelpace. This space allows the flexibility to be used an au pair/in-law suite or an awesome entertainment area with convenient first floor living and is heated and cooled by a separate mini-slpit system.
The upstairs has a nicely appointed hall bath, four spacious bedrooms including the main suite with en-suite bathroom, two walk-in closets and cathedral ceiling. The finished basement has a large entertainment area with a built in wet bar for lots of fun and a work area with workbench included and an additional storeage space with easy access to the mechanicals. There is a spacious, fenced rear yard which can be accessed from the rear sliding glass doors onto an elegant outdoor living/entertainment hardscaped patio. Other items of interest include newer roof (2018), heater (2020), air conditioning (2020), ceiling fans in all bedrooms and most other rooms, rubberized floor in two car garage, garden shed, water softener.
Location
State PA
County Bucks
Area Warminster Twp (10149)
Zoning R2
Rooms
Other Rooms In-Law/auPair/Suite
Basement Full
Main Level Bedrooms 1
Interior
Interior Features 2nd Kitchen, Attic, Bar, Breakfast Area, Ceiling Fan(s), Crown Moldings, Entry Level Bedroom, Family Room Off Kitchen, Floor Plan - Open, Formal/Separate Dining Room, Kitchen - Eat-In, Kitchen - Gourmet, Kitchen - Island, Pantry, Recessed Lighting, Stall Shower, Tub Shower, Upgraded Countertops, Walk-in Closet(s), Water Treat System, Wet/Dry Bar
Hot Water Natural Gas
Heating Forced Air
Cooling Central A/C
Flooring Hardwood
Fireplaces Number 1
Equipment Built-In Microwave, Built-In Range, Dishwasher, Disposal, Dryer, Dryer - Electric, Oven/Range - Gas, Refrigerator, Stainless Steel Appliances, Washer, Water Heater
Appliance Built-In Microwave, Built-In Range, Dishwasher, Disposal, Dryer, Dryer - Electric, Oven/Range - Gas, Refrigerator, Stainless Steel Appliances, Washer, Water Heater
Heat Source Natural Gas
Exterior
Garage Garage - Front Entry, Garage Door Opener, Inside Access
Garage Spaces 2.0
Waterfront N
Water Access N
Roof Type Asphalt
Accessibility None
Parking Type Attached Garage, Driveway
Attached Garage 2
Total Parking Spaces 2
Garage Y
Building
Story 2
Foundation Concrete Perimeter
Sewer Public Sewer
Water Public
Architectural Style Colonial
Level or Stories 2
Additional Building Above Grade, Below Grade
New Construction N
Schools
High Schools William Tennent
School District Centennial
Others
Senior Community No
Tax ID 49-011-278
Ownership Fee Simple
SqFt Source Assessor
Acceptable Financing Cash, Conventional
Listing Terms Cash, Conventional
Financing Cash,Conventional
Special Listing Condition Standard
Read Less Info
Want to know what your home might be worth? Contact us for a FREE valuation!

Our team is ready to help you sell your home for the highest possible price ASAP

Bought with Benny George • High Lite Realty LLC

"My job is to find and attract mastery-based agents to the office, protect the culture, and make sure everyone is happy! "







