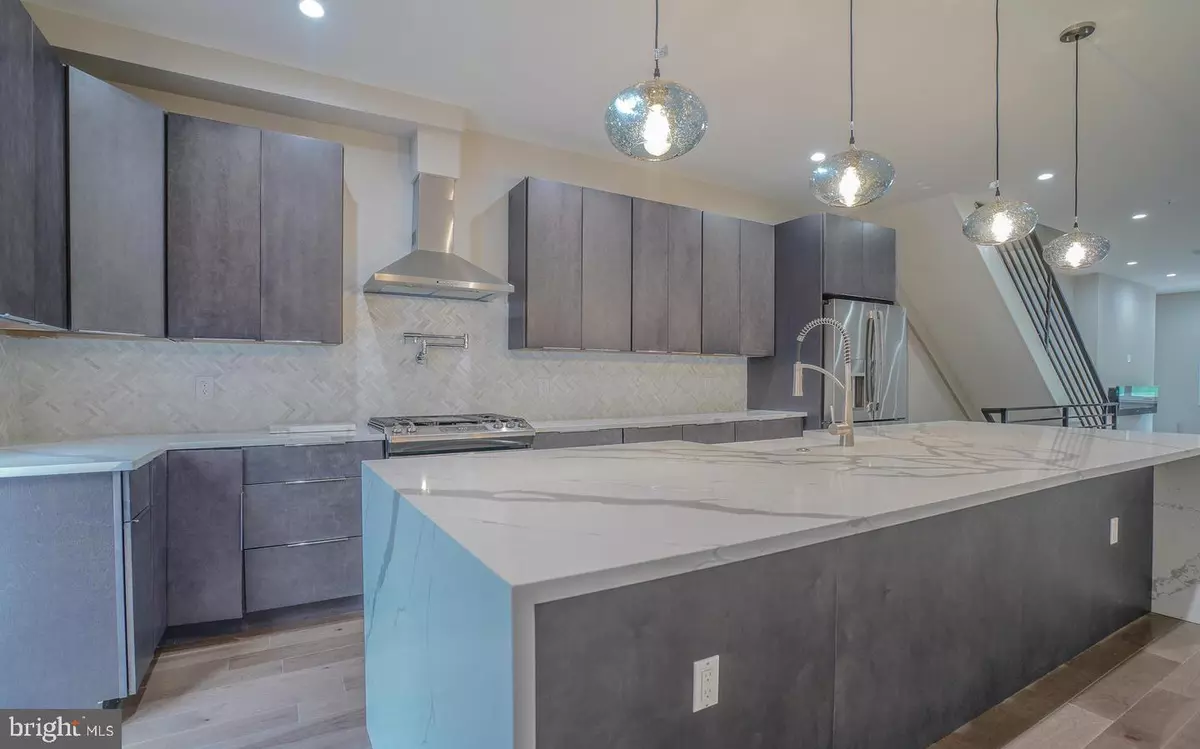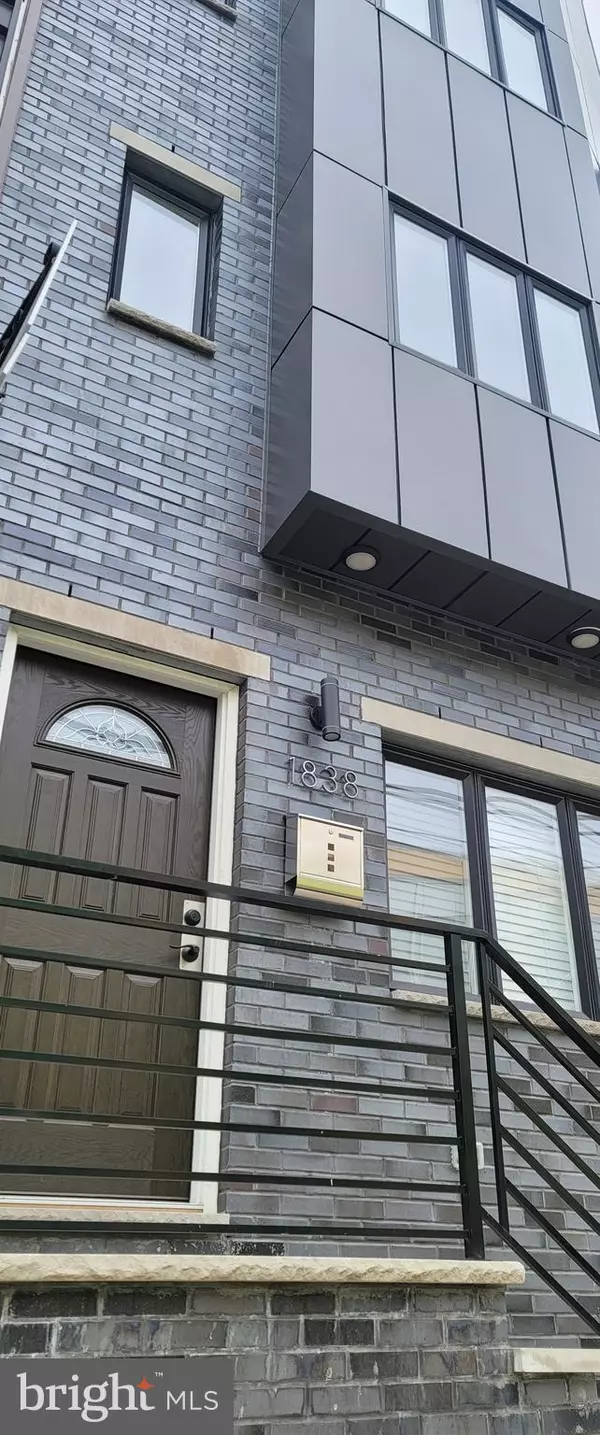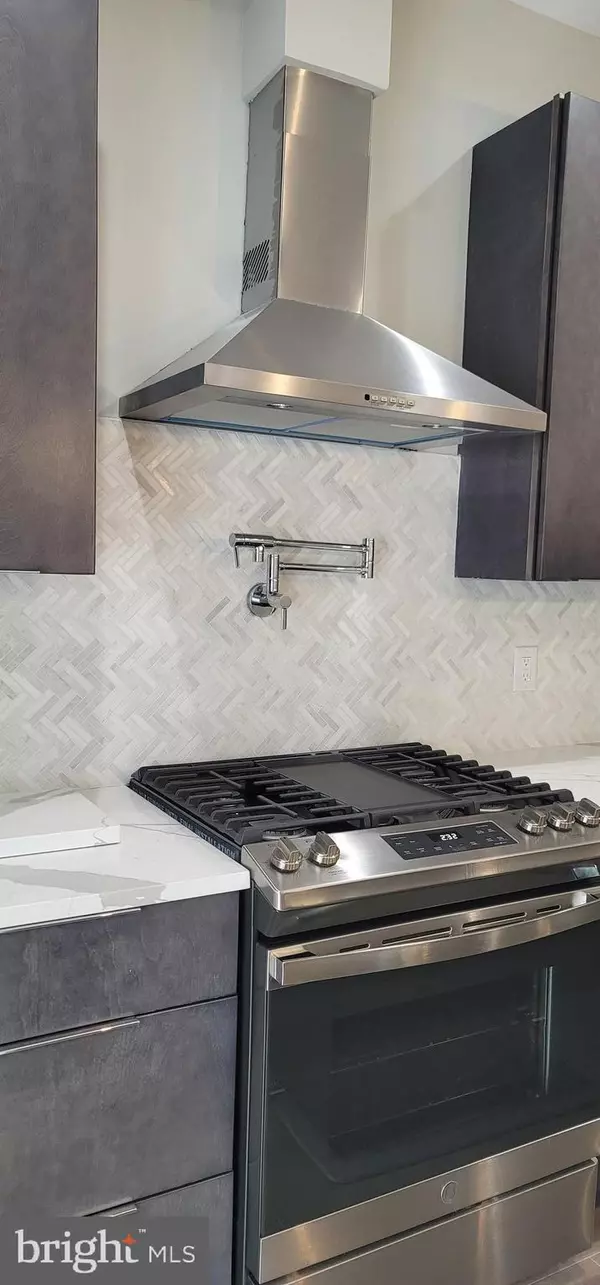$524,900
$524,900
For more information regarding the value of a property, please contact us for a free consultation.
4 Beds
4 Baths
2,141 SqFt
SOLD DATE : 06/16/2023
Key Details
Sold Price $524,900
Property Type Townhouse
Sub Type Interior Row/Townhouse
Listing Status Sold
Purchase Type For Sale
Square Footage 2,141 sqft
Price per Sqft $245
Subdivision Fishtown
MLS Listing ID PAPH2224182
Sold Date 06/16/23
Style Contemporary,Straight Thru
Bedrooms 4
Full Baths 3
Half Baths 1
HOA Y/N N
Abv Grd Liv Area 2,141
Originating Board BRIGHT
Year Built 1875
Annual Tax Amount $3,398
Tax Year 2022
Lot Size 1,099 Sqft
Acres 0.03
Lot Dimensions 15.00 x 73.00
Property Description
This is a beautiful 99% new construction home located in the 19125 area. It features a modern open floor plan design with light hickory hardwood flooring on the first floor. The living room has a wall-mounted electric fireplace and recessed LED high hats throughout. The living room and dining room are combined into one large space. The huge gourmet island kitchen is stunning with quartz countertops, a waterfall island countertop with bar stool seating, wine fridge, tumble marble backsplash, built-in microwave, stainless steel refrigerator, farmers sink, stainless steel dishwasher, garbage disposal, stainless steel gas range, pot filler, stainless steel range hood, and pendant lights. Sliders lead out to a large maintenance-free cement yard with new pressure-treated fencing.
The finished basement has ceramic tiled flooring, ceramic tiled large powder room, a utility closet, 200 amp electric panel, gas hot water heater, 2 zone central air and hot air heat, sprinkler system, washer dryer hook up, and recessed lights. Behind closed doors is a sump pit and pump. Second floor offers a large bedroom with hardwood floors, double closet, and a hall bathroom with tiled floors and walls, vanity, and modern lighting. The large front primary bedroom has a walk-in closet area and a full bath with double sink and stall shower with beautiful glass doors.
On the third floor, there is a second front primary bedroom with a walk-in closet, a huge full bath with soaking tub, shower with glass doors, tiled, double sink, and LED vanity. Fourth bedroom is also located on the 3rd floor. Stairs to the 4th floor leads to the roof deck with beautiful skyline views and plenty of room for your patio/roof furniture.
This large house has dual primary bedrooms and 3.5 baths. Only half the original foundation was used in this building; everything else is brand new. Lot behind is being developed soon. Contact the lister for more details. Your buyers will not be disappointed!
Location
State PA
County Philadelphia
Area 19125 (19125)
Zoning RSA5
Rooms
Other Rooms Living Room, Dining Room, Bedroom 2, Kitchen, Bedroom 1, Laundry, Utility Room
Basement Sump Pump, Partially Finished, Poured Concrete
Interior
Interior Features Combination Dining/Living, Floor Plan - Open, Kitchen - Island, Primary Bath(s), Recessed Lighting, Tub Shower, Sprinkler System, Stall Shower, Upgraded Countertops, Walk-in Closet(s), Soaking Tub, Wine Storage, Wood Floors
Hot Water Natural Gas
Heating Forced Air
Cooling Central A/C
Flooring Hardwood, Ceramic Tile
Equipment Built-In Microwave, Dishwasher, Disposal, Oven/Range - Gas, Range Hood, Refrigerator, Stainless Steel Appliances
Appliance Built-In Microwave, Dishwasher, Disposal, Oven/Range - Gas, Range Hood, Refrigerator, Stainless Steel Appliances
Heat Source Natural Gas
Laundry Basement
Exterior
Fence Rear, Wood
Water Access N
Accessibility None
Garage N
Building
Story 4
Foundation Block, Stone
Sewer Public Sewer
Water Public
Architectural Style Contemporary, Straight Thru
Level or Stories 4
Additional Building Above Grade, Below Grade
New Construction N
Schools
School District The School District Of Philadelphia
Others
Senior Community No
Tax ID 314002200
Ownership Fee Simple
SqFt Source Assessor
Acceptable Financing Cash, Conventional, FHA, VA
Listing Terms Cash, Conventional, FHA, VA
Financing Cash,Conventional,FHA,VA
Special Listing Condition Standard
Read Less Info
Want to know what your home might be worth? Contact us for a FREE valuation!

Our team is ready to help you sell your home for the highest possible price ASAP

Bought with Shareeka Danyelle Mack • Compass RE
"My job is to find and attract mastery-based agents to the office, protect the culture, and make sure everyone is happy! "







