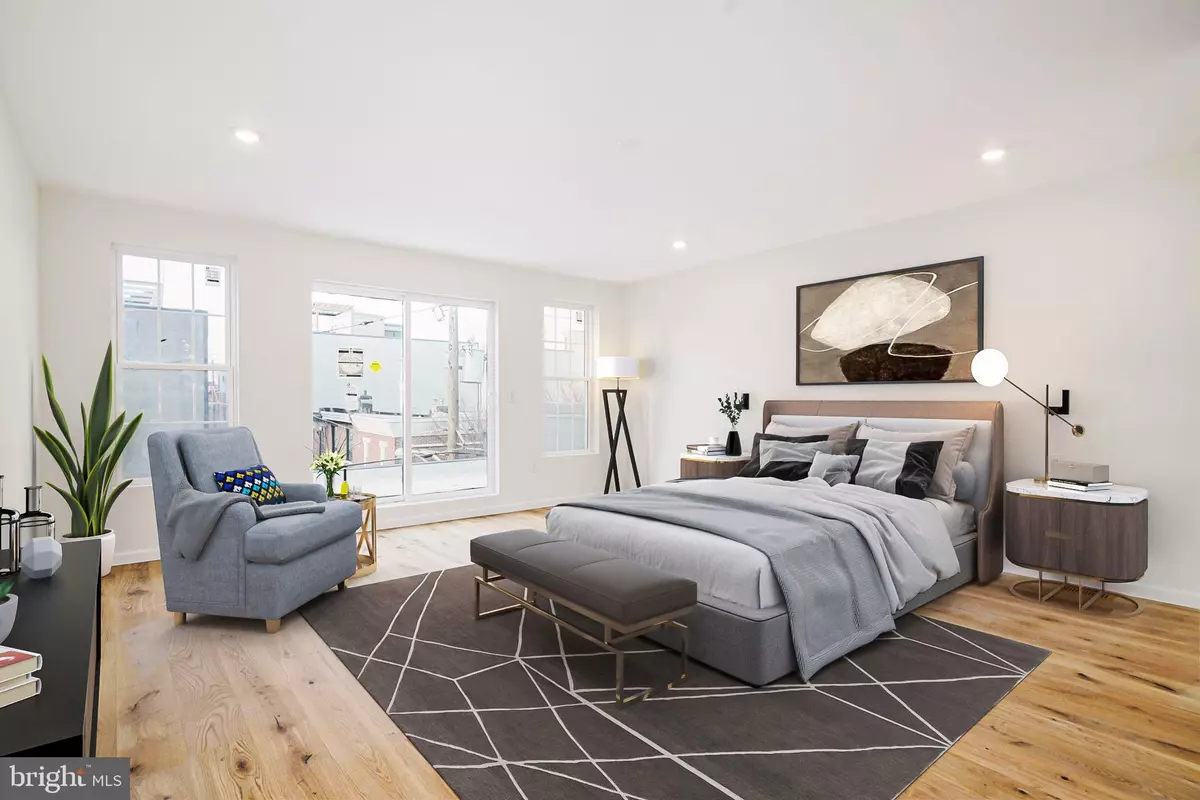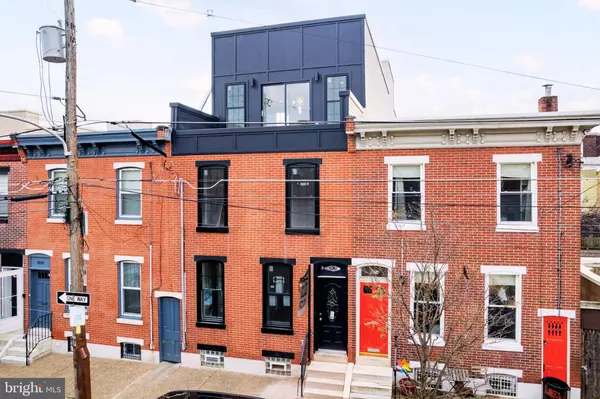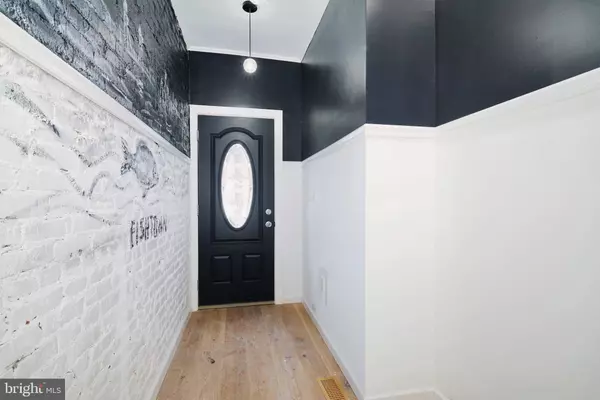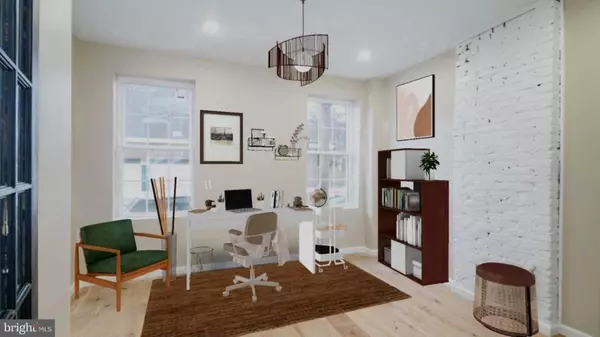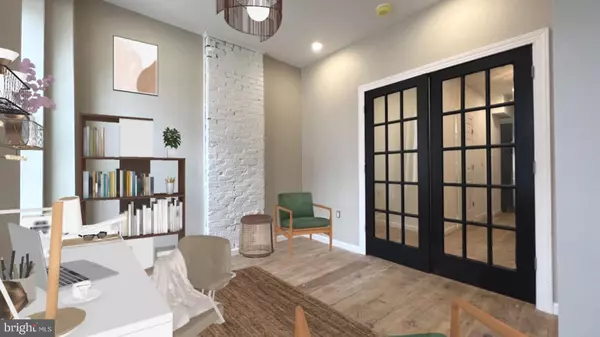$730,000
$759,000
3.8%For more information regarding the value of a property, please contact us for a free consultation.
4 Beds
4 Baths
2,800 SqFt
SOLD DATE : 06/16/2023
Key Details
Sold Price $730,000
Property Type Townhouse
Sub Type Interior Row/Townhouse
Listing Status Sold
Purchase Type For Sale
Square Footage 2,800 sqft
Price per Sqft $260
Subdivision Fishtown
MLS Listing ID PAPH2169466
Sold Date 06/16/23
Style Mid-Century Modern,Contemporary
Bedrooms 4
Full Baths 3
Half Baths 1
HOA Y/N N
Abv Grd Liv Area 2,800
Originating Board BRIGHT
Year Built 1925
Annual Tax Amount $1,507
Tax Year 2023
Lot Size 1,440 Sqft
Acres 0.03
Lot Dimensions 18.00 x 80.00
Property Description
SELLER FINANCING AVAILABLE! Gorgeous remodel of a classic brick row home in sought after Fishtown with a full 10 Year Tax abatement. This urban oasis offers nearly 3,110 square feet of interior space. Ground floor entryway with coat storage and brick accent, large foyer at stair landing complete with a glass french doors opening to a bright ground floor office ready for customization. Wide powder room with marbled floors and gold accents. 9'+ tall ceilings and 7.5" wide matte oak hardwood flooring throughout. A light filled chef's kitchen sits at the heart of the home with custom cabinetry, 48" gas stove with double oven and custom range hood, calcutta stone countertops and backsplash with matching shelf spanning the length of cabinets with brass architectural lamp sconces. Matching stainless steel appliances including built-in microwave drawer are added to the peninsula with seating for four. Further in, a window lined living/dining room with sliding doors to an 18x10 fenced in patio with alley access. The second floor boasts a floating wood staircase and three bedrooms with recessed lighting, coveted closet space, and fan wiring. Beautifully marbled tile floors in the hall bath that has a dual sink walnut vanity and tiled tub shower. The large rear bedroom is bright and secluded with an ensuite showered bathroom, large closets and covered balcony overlooking treelined yards. Hall laundry and mechanical closet (dual zoned hvac). The primary suite sits on the entire third floor with lots of windows, bedroom wall sconces, and a sliding door to a private balcony overlooking Moyer St. Two walk in closets lead to a designer bathroom. Marbled tile flooring, custom vintage vanity with dual stone vessel sinks, wall mounted brass faucets and a separate valet vanity with shelves for dressing. Two showers, yes two showers, are anchored by a central soaking tub with sky views. Upstairs, the roof deck offers 360 degree views of center city and bridges. Walking distance to everything in Fishtown along Frankford and Girard Sts, easy access to 95 and public transit. Specs include newly waterproofed french drain basement with sump pump, 2 year roof warranty, 5 year hvac warranty + One year home warranty. 200 Amp service upgrade, Ring Doorbell. Inquire with listing agent for limited time custom options in trim/closets/hardware. Check out the video link and Open House this weekend! Pictures are digitally staged.
Location
State PA
County Philadelphia
Area 19125 (19125)
Zoning RSA5
Rooms
Basement Drainage System, Sump Pump, Water Proofing System, Poured Concrete
Main Level Bedrooms 4
Interior
Interior Features Ceiling Fan(s), Kitchen - Island, Soaking Tub, Walk-in Closet(s), Wood Floors, Wine Storage, Upgraded Countertops, Store/Office, Recessed Lighting, Primary Bath(s), Kitchen - Gourmet
Hot Water Natural Gas
Heating Zoned, Programmable Thermostat, Central, Forced Air
Cooling Central A/C, Multi Units, Zoned
Flooring Engineered Wood
Equipment Oven - Double, Oven/Range - Gas, Range Hood, Refrigerator, Built-In Microwave, Dishwasher, Extra Refrigerator/Freezer, Washer/Dryer Hookups Only, Washer/Dryer Stacked, Water Heater
Furnishings No
Fireplace N
Window Features Double Hung,Energy Efficient,Vinyl Clad
Appliance Oven - Double, Oven/Range - Gas, Range Hood, Refrigerator, Built-In Microwave, Dishwasher, Extra Refrigerator/Freezer, Washer/Dryer Hookups Only, Washer/Dryer Stacked, Water Heater
Heat Source Natural Gas
Laundry Upper Floor
Exterior
Exterior Feature Balconies- Multiple, Patio(s), Roof
Utilities Available Natural Gas Available, Electric Available
Water Access N
Roof Type Fiberglass
Accessibility None
Porch Balconies- Multiple, Patio(s), Roof
Garage N
Building
Story 3
Foundation Slab
Sewer Public Sewer
Water Public
Architectural Style Mid-Century Modern, Contemporary
Level or Stories 3
Additional Building Above Grade
Structure Type 9'+ Ceilings
New Construction Y
Schools
School District The School District Of Philadelphia
Others
Senior Community No
Tax ID 181367200
Ownership Fee Simple
SqFt Source Assessor
Security Features Exterior Cameras,Smoke Detector,Carbon Monoxide Detector(s)
Acceptable Financing FHA, Cash, Conventional, VA, Seller Financing
Horse Property N
Listing Terms FHA, Cash, Conventional, VA, Seller Financing
Financing FHA,Cash,Conventional,VA,Seller Financing
Special Listing Condition Standard
Read Less Info
Want to know what your home might be worth? Contact us for a FREE valuation!

Our team is ready to help you sell your home for the highest possible price ASAP

Bought with Kristen Shemesh • BHHS Fox & Roach-Center City Walnut
"My job is to find and attract mastery-based agents to the office, protect the culture, and make sure everyone is happy! "


