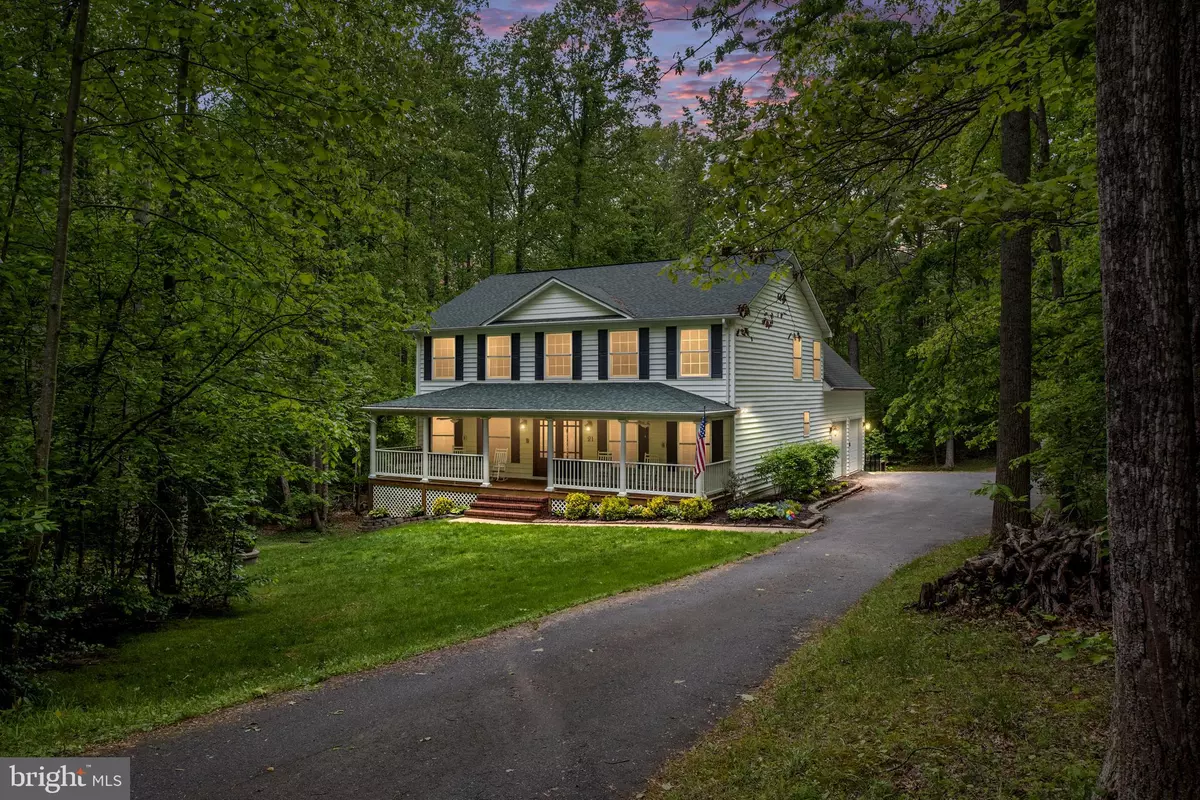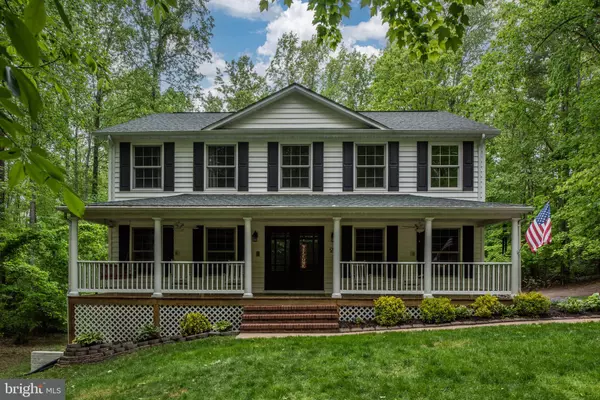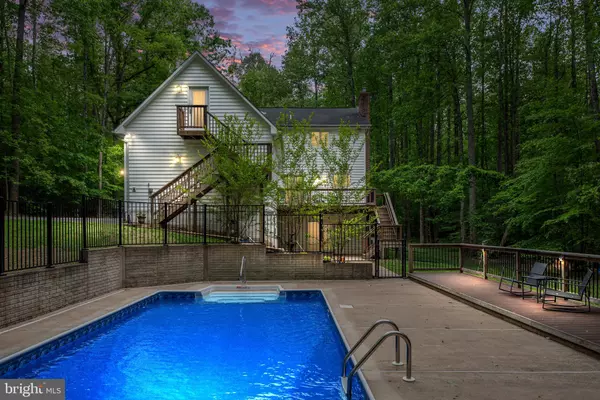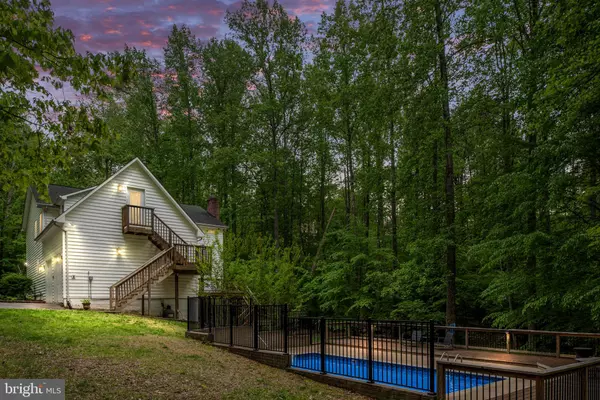$699,000
$699,000
For more information regarding the value of a property, please contact us for a free consultation.
5 Beds
5 Baths
4,254 SqFt
SOLD DATE : 06/16/2023
Key Details
Sold Price $699,000
Property Type Single Family Home
Sub Type Detached
Listing Status Sold
Purchase Type For Sale
Square Footage 4,254 sqft
Price per Sqft $164
Subdivision Peacock Station
MLS Listing ID VAST2020224
Sold Date 06/16/23
Style Traditional
Bedrooms 5
Full Baths 3
Half Baths 2
HOA Y/N Y
Abv Grd Liv Area 2,974
Originating Board BRIGHT
Year Built 1998
Annual Tax Amount $4,360
Tax Year 2022
Lot Size 3.020 Acres
Acres 3.02
Property Description
HURRY NOW IS YOUR CHANCE TO HAVE YOUR OWN SUMMER TIME OASIS - $26K PRICE IMPROVEMENT! Welcome to your dream home in Peacock Station! This magnificent property sits on a sprawling 3.02-acre private lot, offering peace and tranquility in a stunning natural setting. The property boasts a beautiful in-ground pool with a new liner installed April 2023, perfect for hot summer days and outdoor entertaining on the oversized pool deck. Multiple access points to the pool from the deck, basement walk-out or the walkway from the driveway - ideal for your summer pool parties! There is no need to worry about gutter maintenance from the surrounding foliage due to the recently installed gutter guards.
Inside, the home is equally impressive, with five spacious bedrooms (one on the main level) and three full bathrooms and two half bathrooms. The two main bathrooms have been recently updated. The bedrooms are generously sized and are designed to provide maximum comfort and privacy with ample closet space. The owners suite includes its own personal fireplace.
The two-car side load garage provides convenient and secure parking for your vehicles, and the finished basement offers additional living space, perfect for a home theater or game room. You can walk out directly to the pool from your walk-out basement. The covered patio is ready for your own personal spa as well.
Above the garage, you'll find another separate living space with its own entrance - perfect for use as an office, in- law suite, or bonus room. The additional space features an abundance of natural light through the skylights, a kitchenette, full bathroom, closet, and additional storage space. The possibilities are endless, with the potential of rental income!
This home has been meticulously maintained and is move-in ready, with upgrades and updates throughout. From the gleaming hardwood floors to the new carpet upstairs, every detail has been carefully considered. Recessed, dimmer and automatic lighting throughout the home, ceilings fans throughout with dual zoned heating and AC (newer heat pump and heat condenser, air handler and coils on one level) - controlled by Nest thermostats. Stereo surround speakers wired through owners suite, front porch and back deck ideal for relaxing music throughout the interior and exterior.
Located in a sought-after private neighborhood, this property offers the perfect combination of privacy and convenience. With easy access to transit, local shopping, dining, healthcare, and entertainment, this home is ideal for those who appreciate the best of both worlds.
Don't miss out on the opportunity to make this magnificent property your forever home with multiple locations to relax from the oversized front porch, the deck, covered patio, and of course by the pool! Schedule your showing today and experience luxury living at its finest. That is not all, you are minutes from I-95 and the EZ Pass lanes.
Location
State VA
County Stafford
Zoning A1
Rooms
Other Rooms Primary Bedroom, Bedroom 3, Bedroom 4, Bedroom 5, Kitchen, Game Room, Family Room, Foyer, Bedroom 1, Laundry, Office
Basement Connecting Stairway, Outside Entrance, Rear Entrance, Full, Fully Finished, Walkout Level, Windows
Main Level Bedrooms 1
Interior
Interior Features Family Room Off Kitchen, Kitchen - Gourmet, Breakfast Area, Kitchen - Table Space, Primary Bath(s), Entry Level Bedroom, Upgraded Countertops, Wood Floors, Stove - Wood, Floor Plan - Open
Hot Water Propane
Heating Central, Heat Pump(s), Zoned
Cooling Central A/C
Flooring Carpet, Ceramic Tile, Hardwood
Fireplaces Number 2
Fireplaces Type Gas/Propane, Wood
Equipment Washer/Dryer Hookups Only, Dishwasher, Disposal, Exhaust Fan, Refrigerator, Icemaker, Stove, Water Heater
Furnishings No
Fireplace Y
Appliance Washer/Dryer Hookups Only, Dishwasher, Disposal, Exhaust Fan, Refrigerator, Icemaker, Stove, Water Heater
Heat Source Central, Electric, Propane - Leased
Laundry Main Floor
Exterior
Exterior Feature Deck(s), Patio(s), Porch(es)
Garage Garage - Side Entry, Garage Door Opener
Garage Spaces 2.0
Pool In Ground
Utilities Available Propane
Waterfront N
Water Access N
View Trees/Woods
Roof Type Asphalt
Accessibility None
Porch Deck(s), Patio(s), Porch(es)
Parking Type Off Street, Driveway, Attached Garage
Attached Garage 2
Total Parking Spaces 2
Garage Y
Building
Lot Description Backs to Trees, Poolside, Secluded, Private
Story 2
Foundation Concrete Perimeter
Sewer Septic Exists
Water Public
Architectural Style Traditional
Level or Stories 2
Additional Building Above Grade, Below Grade
New Construction N
Schools
Elementary Schools Hartwood
Middle Schools T. Benton Gayle
High Schools Colonial Forge
School District Stafford County Public Schools
Others
Senior Community No
Tax ID 45L 11
Ownership Fee Simple
SqFt Source Assessor
Acceptable Financing Cash, Conventional, FHA, VA
Listing Terms Cash, Conventional, FHA, VA
Financing Cash,Conventional,FHA,VA
Special Listing Condition Standard
Read Less Info
Want to know what your home might be worth? Contact us for a FREE valuation!

Our team is ready to help you sell your home for the highest possible price ASAP

Bought with Lindsey B Harrington • Coldwell Banker Elite

"My job is to find and attract mastery-based agents to the office, protect the culture, and make sure everyone is happy! "







