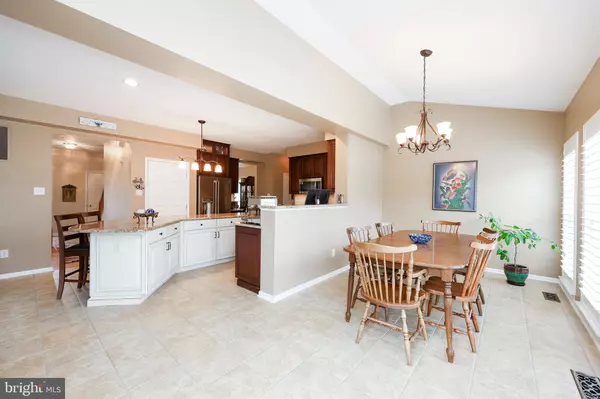$676,521
$650,000
4.1%For more information regarding the value of a property, please contact us for a free consultation.
4 Beds
4 Baths
3,428 SqFt
SOLD DATE : 05/16/2023
Key Details
Sold Price $676,521
Property Type Single Family Home
Sub Type Detached
Listing Status Sold
Purchase Type For Sale
Square Footage 3,428 sqft
Price per Sqft $197
Subdivision Williamsburg
MLS Listing ID PACT2041734
Sold Date 05/16/23
Style Colonial
Bedrooms 4
Full Baths 2
Half Baths 2
HOA Fees $72/qua
HOA Y/N Y
Abv Grd Liv Area 2,928
Originating Board BRIGHT
Year Built 1999
Annual Tax Amount $7,836
Tax Year 2023
Lot Size 0.250 Acres
Acres 0.25
Lot Dimensions 0.00 x 0.00
Property Description
Do NOT wait past this weekend to see this gorgeous home or you'll be too late! Offers are due by Sunday, April 30th at 7pm. This striking brick colonial with more than 3400 sq ft of total living space, situated on a cul-de-sac on a PREMIUM lot in the highly sought after Williamsburg Community is a rare find.
Walking inside you will notice the abundance of natural light from the oversized
windows throughout the first floor and an open floor plan that is accentuated by the high
ceilings. The smooth transition between the formal dining and living rooms, leads you to
the magnificent UPDATED chef's kitchen with CUSTOM made cabinets by Goebel
Cabinetry, Granite countertops, natural stone backsplash, ceramic tile floor, and
NEWER appliances including a Bosch dishwasher, GE Café refrigerator, GE Café oven
(with a heating drawer), and a GE Café microwave. The builder UPGRADE breakfast
room includes NEWER Plantation shutters with invisible tilt/split tilt. The bright breakfast
room & family rooms off the kitchen, offer the best views and access to the large cedar
deck and enchanting wooded area. Completing the main floor are the laundry room and
powder room.
Upstairs the primary bedroom has a roomy walk-in closet, and an ensuite bathroom with
a double vanity, shower, and soaking tub. Perfecting the second floor are three large
bedrooms and a spacious full bathroom with a double vanity. Each bedroom has a
ceiling fan.
The inviting & sizeable, finished walk-out lower level is exactly what you need to host
the next game night and includes another powder room, and ample storage area.
The homeowner's pride in ownership is shown throughout with a NEW Roof, gutters,
and downspouts (2021); the Driveway was completely repaved;
NEWER Amana high-efficiency furnace and air conditioning for
the main floor and basement, and a NEWER Amana furnace and air conditioning for the
second floor; NEWER water heater; Refinished hardwood floors in the foyer and dining
room (2023); and NEW carpet on the stairs and upstairs hallway (2023). (As an added
benefit - for those snow days this home offers the BEST sledding yard in the neighborhood!)
The Williamsburg Community offers a community pool and clubhouse, baseball field,
basketball court, playground, extra common space to picnic or play games, and access
to Struble Trail. Located within the award-winning Downingtown Area/S.T.E.M. Schools
and only minutes away from major routes, shopping, Marsh Creek State Park, and so
much more.
Location
State PA
County Chester
Area Uwchlan Twp (10333)
Zoning R10
Rooms
Other Rooms Living Room, Dining Room, Primary Bedroom, Bedroom 2, Bedroom 3, Bedroom 4, Kitchen, Family Room, Recreation Room, Primary Bathroom, Full Bath
Basement Partially Finished, Walkout Level
Interior
Hot Water Natural Gas
Cooling Central A/C
Flooring Carpet, Hardwood, Ceramic Tile
Fireplaces Number 1
Fireplaces Type Gas/Propane
Equipment Dryer - Gas, Built-In Microwave, Built-In Range, Dishwasher, Extra Refrigerator/Freezer, Oven - Self Cleaning, Refrigerator, Washer
Fireplace Y
Appliance Dryer - Gas, Built-In Microwave, Built-In Range, Dishwasher, Extra Refrigerator/Freezer, Oven - Self Cleaning, Refrigerator, Washer
Heat Source Natural Gas
Laundry Main Floor
Exterior
Exterior Feature Deck(s)
Parking Features Garage - Front Entry
Garage Spaces 2.0
Amenities Available Basketball Courts, Baseball Field, Club House, Pool - Outdoor, Common Grounds, Jog/Walk Path, Party Room
Water Access N
Roof Type Architectural Shingle
Accessibility None
Porch Deck(s)
Attached Garage 2
Total Parking Spaces 2
Garage Y
Building
Story 2
Foundation Concrete Perimeter
Sewer Public Sewer
Water Public
Architectural Style Colonial
Level or Stories 2
Additional Building Above Grade, Below Grade
New Construction N
Schools
Elementary Schools East Ward
Middle Schools Downingtown
High Schools Downingtown High School West Campus
School District Downingtown Area
Others
HOA Fee Include Common Area Maintenance
Senior Community No
Tax ID 33-06D-0080
Ownership Fee Simple
SqFt Source Assessor
Acceptable Financing Cash, Conventional, FHA, VA
Horse Property N
Listing Terms Cash, Conventional, FHA, VA
Financing Cash,Conventional,FHA,VA
Special Listing Condition Standard
Read Less Info
Want to know what your home might be worth? Contact us for a FREE valuation!

Our team is ready to help you sell your home for the highest possible price ASAP

Bought with Erica A Walker • KW Greater West Chester
"My job is to find and attract mastery-based agents to the office, protect the culture, and make sure everyone is happy! "







