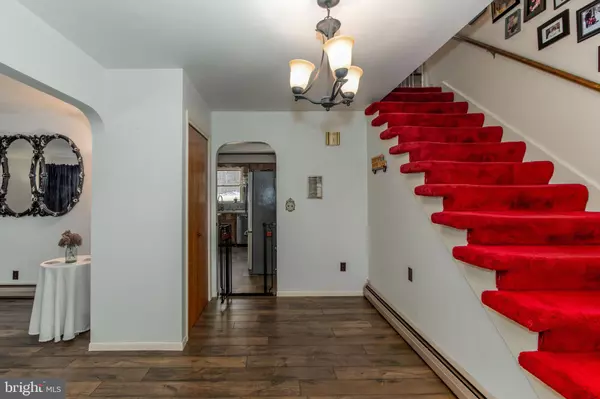$340,000
$340,000
For more information regarding the value of a property, please contact us for a free consultation.
3 Beds
3 Baths
4,300 SqFt
SOLD DATE : 06/15/2023
Key Details
Sold Price $340,000
Property Type Single Family Home
Sub Type Detached
Listing Status Sold
Purchase Type For Sale
Square Footage 4,300 sqft
Price per Sqft $79
Subdivision None Available
MLS Listing ID PACD2042960
Sold Date 06/15/23
Style Cape Cod
Bedrooms 3
Full Baths 3
HOA Y/N N
Abv Grd Liv Area 3,000
Originating Board BRIGHT
Year Built 1980
Annual Tax Amount $2,784
Tax Year 2023
Lot Size 5.840 Acres
Acres 5.84
Lot Dimensions 0.00 x 0.00
Property Description
Call your lender, pack your bags and move into your new home in time to watch April showers bring those May flowers. This spacious Cape Cod delivers a great floor plan and peacefully placed on 5.84 acres. The rear door will bring you into the mud/laundry area and the adjoining home office area is bright and cheery making work days pass by with ease. The living room with gas fireplace opens through French doors to the dining room and both rooms deliver plenty of space for different furniture placing options. These rooms and the front entry hall beautiful new laminate flooring. You'll also love the option for the first floor bedroom and a full bath. There's also an enclosed three season porch that's perfect for entertaining and relaxing during warmer months. In the upper level there are two massive bedrooms with an abundance of closet and storage place plus another full bath. This house doesn't quit giving - the lower level features a perfect in-law/Aupair suite boasting a large rec area with another gas fireplace, full kitchen and a 3/4 bath. Detached, heated and oversized 2-car garage to tinker in. This home backs to the woods and is perfect for enjoying the outdoors.
Location
State PA
County Clearfield
Area Decatur Twp (158112)
Zoning R
Rooms
Other Rooms Living Room, Dining Room, Kitchen, Sun/Florida Room, Mud Room, Other, Office, Recreation Room, Full Bath
Basement Full, Improved, Outside Entrance, Walkout Level
Main Level Bedrooms 1
Interior
Hot Water Electric
Heating Baseboard - Hot Water
Cooling Window Unit(s)
Heat Source Oil
Laundry Main Floor
Exterior
Parking Features Garage - Front Entry
Garage Spaces 2.0
Water Access N
Accessibility None
Total Parking Spaces 2
Garage Y
Building
Story 2
Foundation Block
Sewer Public Sewer
Water Public
Architectural Style Cape Cod
Level or Stories 2
Additional Building Above Grade, Below Grade
New Construction N
Schools
School District Philipsburg-Osceola Area
Others
Senior Community No
Tax ID 1120P1100000197
Ownership Fee Simple
SqFt Source Assessor
Special Listing Condition Standard
Read Less Info
Want to know what your home might be worth? Contact us for a FREE valuation!

Our team is ready to help you sell your home for the highest possible price ASAP

Bought with Non Member • Non Subscribing Office
"My job is to find and attract mastery-based agents to the office, protect the culture, and make sure everyone is happy! "







