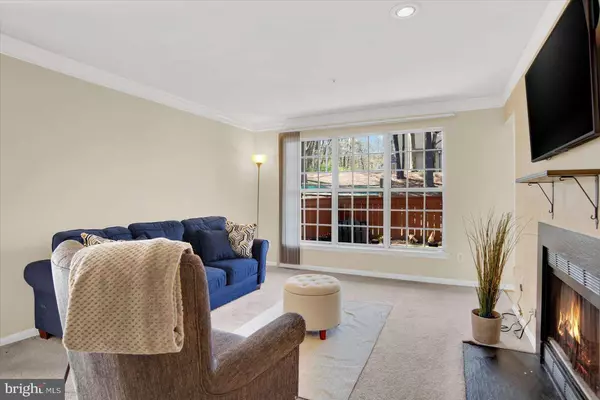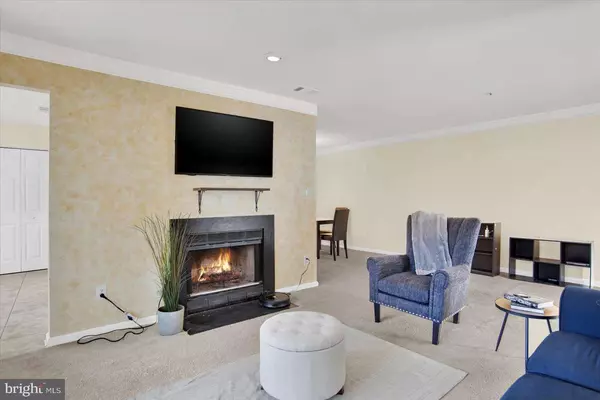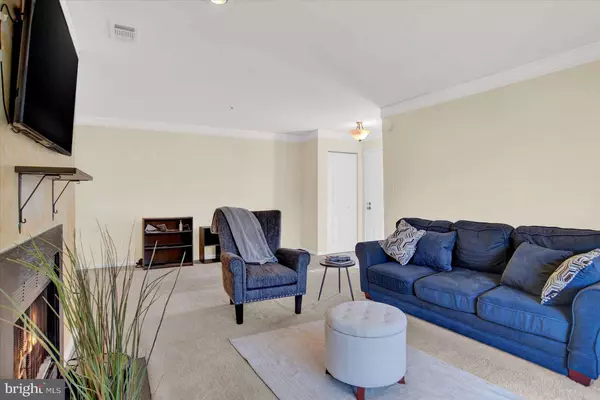$285,000
$275,000
3.6%For more information regarding the value of a property, please contact us for a free consultation.
2 Beds
2 Baths
1,380 SqFt
SOLD DATE : 06/15/2023
Key Details
Sold Price $285,000
Property Type Condo
Sub Type Condo/Co-op
Listing Status Sold
Purchase Type For Sale
Square Footage 1,380 sqft
Price per Sqft $206
Subdivision None Available
MLS Listing ID MDPG2074022
Sold Date 06/15/23
Style Traditional
Bedrooms 2
Full Baths 2
Condo Fees $300/mo
HOA Y/N N
Abv Grd Liv Area 1,380
Originating Board BRIGHT
Year Built 1988
Annual Tax Amount $3,230
Tax Year 2023
Lot Dimensions 3814
Property Description
Beautiful, maintenance-free condo in prime central location! The home is a sprawling ground-level condo with plenty of versatile space for entertaining any occasion. The living room features a large picture window with cozy fireplace, offering a welcoming atmosphere to all who enter. Enjoy cooking your favorite dishes in the large eat-in kitchen, equipped with new refrigerator, new dishwasher, and ample cabinet storage. The private back patio is ready for spring and summer weather, great for grilling and relaxing outdoors with friends. New HVAC and NEST thermostat are less than one year old! The Glensford Condos provide awesome amenities, including trash, snow removal, swimming pool, basketball court, rec center, and tennis courts. Easy access to three major interstates (495/50/295) and close proximity to two shopping centers, the Bowie Town Center, bus stop, metro, and Bowie State University. Don't miss out on this incredible opportunity and see this fabulous home today!
Location
State MD
County Prince Georges
Zoning RU
Rooms
Other Rooms Living Room, Dining Room, Primary Bedroom, Bedroom 2, Kitchen, Primary Bathroom, Full Bath
Main Level Bedrooms 2
Interior
Interior Features Breakfast Area, Carpet, Crown Moldings, Dining Area, Entry Level Bedroom, Floor Plan - Open, Kitchen - Eat-In, Primary Bath(s), Walk-in Closet(s)
Hot Water Electric
Heating Forced Air
Cooling Central A/C
Flooring Carpet, Ceramic Tile
Fireplaces Number 1
Fireplaces Type Wood
Equipment Dishwasher, Oven/Range - Electric, Refrigerator, Stainless Steel Appliances, Washer/Dryer Stacked, Water Heater, Microwave, Disposal
Fireplace Y
Appliance Dishwasher, Oven/Range - Electric, Refrigerator, Stainless Steel Appliances, Washer/Dryer Stacked, Water Heater, Microwave, Disposal
Heat Source Electric
Laundry Main Floor
Exterior
Exterior Feature Patio(s)
Parking On Site 1
Utilities Available Electric Available, Sewer Available, Water Available
Amenities Available Basketball Courts, Recreational Center, Tennis Courts
Water Access N
Roof Type Unknown
Accessibility None
Porch Patio(s)
Garage N
Building
Story 1
Unit Features Garden 1 - 4 Floors
Sewer Public Sewer
Water Public
Architectural Style Traditional
Level or Stories 1
Additional Building Above Grade, Below Grade
New Construction N
Schools
School District Prince George'S County Public Schools
Others
Pets Allowed Y
HOA Fee Include Trash,Snow Removal,Pool(s)
Senior Community No
Tax ID 17131386382
Ownership Condominium
Acceptable Financing Cash, Conventional, FHA, VA
Listing Terms Cash, Conventional, FHA, VA
Financing Cash,Conventional,FHA,VA
Special Listing Condition Standard
Pets Allowed No Pet Restrictions
Read Less Info
Want to know what your home might be worth? Contact us for a FREE valuation!

Our team is ready to help you sell your home for the highest possible price ASAP

Bought with Naptina M. Marshall • MD Prime Realty Co.
"My job is to find and attract mastery-based agents to the office, protect the culture, and make sure everyone is happy! "







