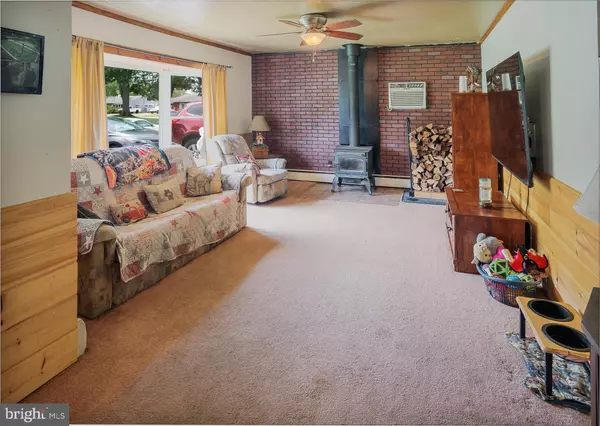$270,000
$245,000
10.2%For more information regarding the value of a property, please contact us for a free consultation.
3 Beds
1 Bath
1,375 SqFt
SOLD DATE : 06/15/2023
Key Details
Sold Price $270,000
Property Type Single Family Home
Sub Type Detached
Listing Status Sold
Purchase Type For Sale
Square Footage 1,375 sqft
Price per Sqft $196
Subdivision Brookside Park
MLS Listing ID DENC2042258
Sold Date 06/15/23
Style Ranch/Rambler
Bedrooms 3
Full Baths 1
HOA Y/N N
Abv Grd Liv Area 1,375
Originating Board BRIGHT
Year Built 1952
Annual Tax Amount $1,603
Tax Year 2022
Lot Size 7,405 Sqft
Acres 0.17
Lot Dimensions 70.00 x 105.00
Property Description
**Open House Saturday 11am - 3pm**
Welcome to 39 Carlisle Rd, a cozy home located in the quaint community of Brookside with sidewalks for leisurely strolls to your local park. This property offers a long list of impressive features and amenities.
With two driveways, a carport, and two sheds with a workbench, you'll have plenty of space for all your vehicles and tools. Relax on the patio and enjoy the privacy of the fenced-in backyard, complete with a lovely garden space.
The spacious kitchen with stainless steel appliances is perfect for the creative cook who enjoys entertaining as it flows into the living room. The updated full bath is an added bonus with a soaking tub and shower. Imagine the potential with the separate entrance to the bonus room makes it a great space for a home office or gym. The large family room with an additional entrance offers (an additional 370 sqft) endless possibilities for an additional suite or entertainment and relaxation. A surveillance system offers added security and peace of mind, and the new roof (2017) ensures worry-free living for years to come. With oil heat, a wood stove, and a pellet stove, you'll always feel warm and cozy regardless of the season.
Conveniently located within walking distance of multiple parks and just minutes from downtown Newark and I-95, this home offers the perfect balance of privacy and convenience. Don't miss out on the chance to make this house your home!
Location
State DE
County New Castle
Area Newark/Glasgow (30905)
Zoning NC6.5
Direction South
Rooms
Other Rooms Living Room, Kitchen, Family Room, Bedroom 1, Bathroom 1, Bathroom 2, Bathroom 3, Bonus Room
Main Level Bedrooms 3
Interior
Interior Features Carpet, Ceiling Fan(s), Combination Kitchen/Dining, Combination Kitchen/Living, Crown Moldings, Entry Level Bedroom, Recessed Lighting, Stove - Pellet, Stove - Wood, Tub Shower, Wood Floors
Hot Water Electric
Heating Hot Water
Cooling Wall Unit
Flooring Carpet, Concrete, Vinyl, Ceramic Tile, Hardwood, Partially Carpeted
Equipment Dishwasher, Dryer - Electric, Exhaust Fan, Oven/Range - Electric, Washer, Water Heater, Stainless Steel Appliances, Refrigerator, Range Hood
Fireplace N
Window Features Bay/Bow,Double Pane,Screens
Appliance Dishwasher, Dryer - Electric, Exhaust Fan, Oven/Range - Electric, Washer, Water Heater, Stainless Steel Appliances, Refrigerator, Range Hood
Heat Source Oil, Wood
Laundry Main Floor
Exterior
Garage Spaces 5.0
Fence Fully, Privacy, Wood
Utilities Available Cable TV, Cable TV Available, Electric Available, Phone, Phone Available, Sewer Available, Water Available
Water Access N
View Garden/Lawn, Street
Roof Type Asphalt,Shingle
Street Surface Black Top,Paved
Accessibility 2+ Access Exits, Level Entry - Main, No Stairs
Total Parking Spaces 5
Garage N
Building
Story 1
Foundation Slab
Sewer Public Sewer
Water Public
Architectural Style Ranch/Rambler
Level or Stories 1
Additional Building Above Grade, Below Grade
Structure Type Dry Wall
New Construction N
Schools
School District Christina
Others
Senior Community No
Tax ID 09-027.20-041
Ownership Fee Simple
SqFt Source Assessor
Security Features Surveillance Sys
Acceptable Financing Cash, Conventional, FHA, VA
Horse Property N
Listing Terms Cash, Conventional, FHA, VA
Financing Cash,Conventional,FHA,VA
Special Listing Condition Standard
Read Less Info
Want to know what your home might be worth? Contact us for a FREE valuation!

Our team is ready to help you sell your home for the highest possible price ASAP

Bought with Teresita Collins • Myers Realty
"My job is to find and attract mastery-based agents to the office, protect the culture, and make sure everyone is happy! "







