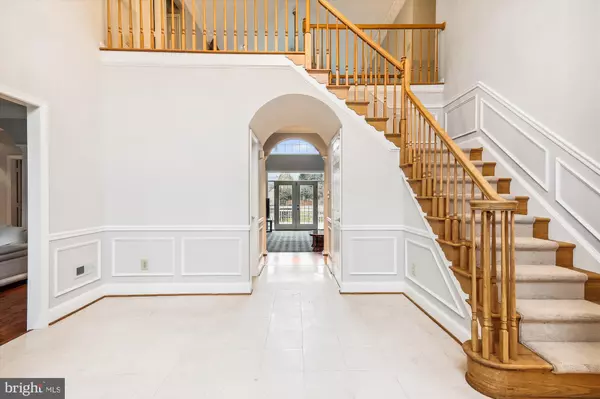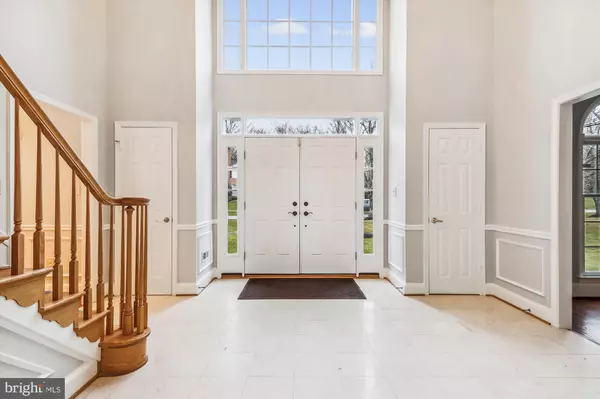$1,060,000
$1,075,000
1.4%For more information regarding the value of a property, please contact us for a free consultation.
6 Beds
4 Baths
4,813 SqFt
SOLD DATE : 06/15/2023
Key Details
Sold Price $1,060,000
Property Type Single Family Home
Sub Type Detached
Listing Status Sold
Purchase Type For Sale
Square Footage 4,813 sqft
Price per Sqft $220
Subdivision Granby Woods
MLS Listing ID MDMC2086750
Sold Date 06/15/23
Style Colonial
Bedrooms 6
Full Baths 3
Half Baths 1
HOA Y/N N
Abv Grd Liv Area 4,813
Originating Board BRIGHT
Year Built 1990
Annual Tax Amount $9,096
Tax Year 2023
Lot Size 1.190 Acres
Acres 1.19
Property Description
CHEF'S DREAM LUXURY KITCHEN
Wolf Cooktop with Grill & GRIDDLE , Professional Grade Hood with Heat Lamps and Potfiller, Double Wall Over, Built In Food Warmer, Microwave, Steamer, Subzero Freezer, Miele Dishwasher, Two Sinks, Stainless Steel Appliances, Granite Countertops, Center Island, Beautiful French Provencial Cabinets with Custom Millwork and Lighting System, Breakfast Area Exit to Covered Deck and Laundry Room.
Dining Room features Fireplace, Chandelier, and Wine Storage.
MAIN LEVEL PRIMARY SUITE
Features a giant bedroom with direct access to private owner's deck. French doors to private office or sitting room featuring built in bookshelves. Spa like master bath has separate shower, soaking tub, toilet room, two vanities, large walk-in closet.
STUNNING ENTRY FOYER
Two Story Atrium with Grand Staircase, Marble Floor, Chandelier, Two Coat Closets and Discreet Powder Room, Crown Molding and Chair Rail
GRAND FAMILY ROOM
Floor to Ceiling Stone Fireplace, Two Story Atrium, Double French Doors Exit to Deck
UPPER LEVEL
Two spacious bedrooms share a Jack and Jill bath. Two more large bedrooms share a hall bath. There's a Huge 6th Bedroom/Bonus Room with private rear stair access.
LAUNDRY ROOM
Washer, Dryer and Sink with storage. Rear Staircase to 5th Bedroom/ Bonus Room, Mud Room, Access to Covered Deck and 2 Car Garage with automatic garage door openers.
BASEMENT
Finish to Suit with this enormous walk out basement. Do you want to add a separate Bedroom Suite? A Movie theater? Bar or gaming tables?
EXTERIOR
Grounds contain large trees, flowerbeds, and wide-open expanse of level backyard, Vegetable Garden and exterior storage shed. The large deck runs the length of the living quarters and partially roofed.
Location
State MD
County Montgomery
Zoning RE1
Rooms
Other Rooms Living Room, Dining Room, Primary Bedroom, Bedroom 2, Bedroom 3, Bedroom 4, Bedroom 5, Kitchen, Family Room, Library, Foyer, Laundry, Other, Bedroom 6
Basement Rear Entrance, Full, Unfinished, Walkout Level
Main Level Bedrooms 1
Interior
Interior Features Attic, Breakfast Area, Family Room Off Kitchen, Kitchen - Gourmet, Kitchen - Island, Dining Area, Built-Ins, Chair Railings, Crown Moldings, Double/Dual Staircase, Window Treatments, Entry Level Bedroom, Upgraded Countertops, Primary Bath(s), Wood Floors, WhirlPool/HotTub, Recessed Lighting, Floor Plan - Open
Hot Water Electric
Heating Forced Air, Heat Pump(s), Other, Zoned
Cooling Central A/C, Heat Pump(s), Zoned
Flooring Carpet, Ceramic Tile, Hardwood, Marble
Fireplaces Number 2
Fireplaces Type Mantel(s)
Equipment Cooktop, Dishwasher, Disposal, Dryer, Dryer - Front Loading, Exhaust Fan, Freezer, Humidifier, Icemaker, Microwave, Oven - Double, Oven - Wall, Oven/Range - Gas, Range Hood, Refrigerator, Six Burner Stove, Washer, Washer - Front Loading, Water Conditioner - Owned, Water Dispenser
Fireplace Y
Window Features Bay/Bow,Double Pane,Palladian,Screens
Appliance Cooktop, Dishwasher, Disposal, Dryer, Dryer - Front Loading, Exhaust Fan, Freezer, Humidifier, Icemaker, Microwave, Oven - Double, Oven - Wall, Oven/Range - Gas, Range Hood, Refrigerator, Six Burner Stove, Washer, Washer - Front Loading, Water Conditioner - Owned, Water Dispenser
Heat Source Electric
Laundry Main Floor
Exterior
Exterior Feature Roof, Deck(s)
Garage Garage - Side Entry, Garage Door Opener, Inside Access
Garage Spaces 6.0
Utilities Available Propane, Under Ground
Waterfront N
Water Access N
Roof Type Asphalt
Accessibility None
Porch Roof, Deck(s)
Parking Type Attached Garage, Driveway
Attached Garage 2
Total Parking Spaces 6
Garage Y
Building
Story 3
Foundation Slab
Sewer Private Septic Tank
Water Well
Architectural Style Colonial
Level or Stories 3
Additional Building Above Grade, Below Grade
Structure Type 2 Story Ceilings,9'+ Ceilings,Cathedral Ceilings,Vaulted Ceilings
New Construction N
Schools
Elementary Schools Sequoyah
Middle Schools Redland
High Schools Col. Zadok Magruder
School District Montgomery County Public Schools
Others
Senior Community No
Tax ID 160802706811
Ownership Fee Simple
SqFt Source Assessor
Security Features Security System
Special Listing Condition Standard
Read Less Info
Want to know what your home might be worth? Contact us for a FREE valuation!

Our team is ready to help you sell your home for the highest possible price ASAP

Bought with Rex Thomas • Samson Properties

"My job is to find and attract mastery-based agents to the office, protect the culture, and make sure everyone is happy! "







