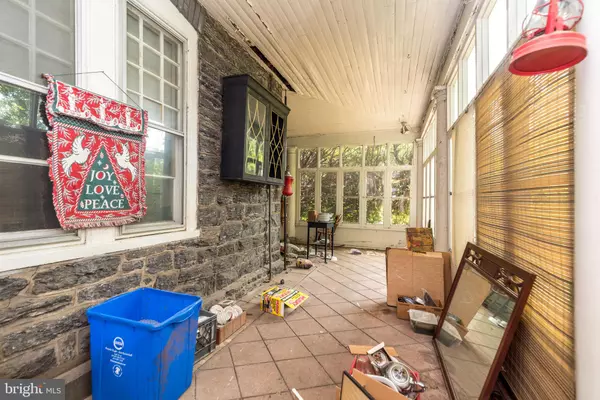$210,000
$210,000
For more information regarding the value of a property, please contact us for a free consultation.
5 Beds
3 Baths
2,403 SqFt
SOLD DATE : 06/14/2023
Key Details
Sold Price $210,000
Property Type Single Family Home
Sub Type Twin/Semi-Detached
Listing Status Sold
Purchase Type For Sale
Square Footage 2,403 sqft
Price per Sqft $87
Subdivision Germantown (East)
MLS Listing ID PAPH2238936
Sold Date 06/14/23
Style Traditional
Bedrooms 5
Full Baths 2
Half Baths 1
HOA Y/N N
Abv Grd Liv Area 2,403
Originating Board BRIGHT
Year Built 1930
Annual Tax Amount $2,903
Tax Year 2022
Lot Size 6,115 Sqft
Acres 0.14
Lot Dimensions 35.00 x 175.00
Property Description
What a house! Have you been looking for a home with character and all you find are houses with all the originality stripped out? Well you are in for a treat. Owned by one family since 1964, this house has so many original features; railings, stairway, doors, knobs, even some skeleton keys that still work! The windows have the sash window chains and original style so popular today. Wood Floors throughout, and the built-ins! You really must see them to appreciate them.
Step into the roomy entryway, and to the right is a large living room with a fireplace. To the left is a good size room, perhaps what was once a formal dining room. Then another dining room (would make a great kitchen) and then the galley style kitchen with laundry and toilet closet. This current kitchen would be great for a mud room with laundry, a powder room and storage.
Travel up the original stairway to the Second Floor, there are 3 Bedrooms and a Full Bath. The Third Floor contains 2 Bedrooms and a Full Bath with large Walk-In Closet. This floor would make a great main suite.
The basement level (be careful on the steps!) has good ceiling height and loads of storage potential.
Please note, the front of the house is obscured by the overgrown bush which hides the large windowed porch. The back of the back yard has the “pool” which has not been used for many years. Please be careful. Beyond the back yard is the Happy Hollow Playground with an entry path next to the house.
Sold strictly AS-IS, seller will make no repairs.
Location
State PA
County Philadelphia
Area 19144 (19144)
Zoning RSA3
Rooms
Basement Partial, Unfinished
Interior
Interior Features Built-Ins, Wood Floors
Hot Water Natural Gas
Heating Forced Air
Cooling Central A/C
Flooring Wood
Fireplaces Number 1
Fireplace Y
Heat Source Natural Gas
Exterior
Waterfront N
Water Access N
Accessibility None
Parking Type On Street
Garage N
Building
Lot Description Backs - Parkland, Rear Yard, SideYard(s)
Story 3
Foundation Stone, Other
Sewer Public Sewer
Water Public
Architectural Style Traditional
Level or Stories 3
Additional Building Above Grade, Below Grade
New Construction N
Schools
School District The School District Of Philadelphia
Others
Senior Community No
Tax ID 133110700
Ownership Fee Simple
SqFt Source Assessor
Special Listing Condition Standard
Read Less Info
Want to know what your home might be worth? Contact us for a FREE valuation!

Our team is ready to help you sell your home for the highest possible price ASAP

Bought with Louise YABA Aka Ezoua • HomeSmart Realty Advisors

"My job is to find and attract mastery-based agents to the office, protect the culture, and make sure everyone is happy! "







