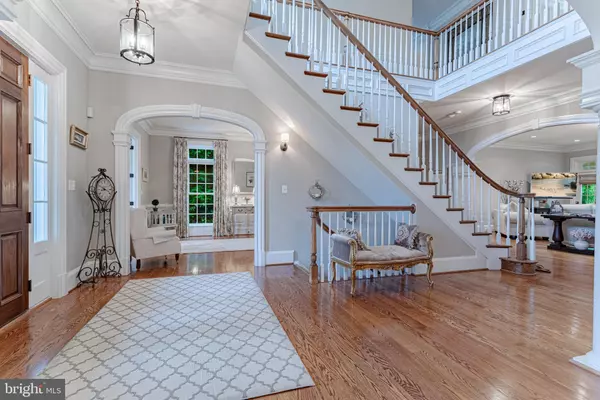$3,210,000
$3,350,000
4.2%For more information regarding the value of a property, please contact us for a free consultation.
5 Beds
8 Baths
7,407 SqFt
SOLD DATE : 06/13/2023
Key Details
Sold Price $3,210,000
Property Type Single Family Home
Sub Type Detached
Listing Status Sold
Purchase Type For Sale
Square Footage 7,407 sqft
Price per Sqft $433
Subdivision Hansborough
MLS Listing ID VAFX2115812
Sold Date 06/13/23
Style Craftsman,Colonial
Bedrooms 5
Full Baths 5
Half Baths 3
HOA Y/N N
Abv Grd Liv Area 5,174
Originating Board BRIGHT
Year Built 2015
Annual Tax Amount $33,708
Tax Year 2023
Lot Size 0.441 Acres
Acres 0.44
Property Description
Situated in one of McLean's most desirable neighborhoods, this classic Sagatov custom-built home evokes a sense of refined excellence and understated luxury. Beautifully designed with stunning architectural features and detailed craftsmanship, this 7,000+ square foot home is a rare find. This exceptional home features 5 bedrooms, 5 full and 3 half baths with all major rooms flowing effortlessly from one to another. A true chef's kitchen complete with a double-island, Sub-Zero and Viking Pro-Series appliances, a double dishwasher and a wine cooler, opens to the cozy breakfast area and an inviting family room. French doors lead to a covered veranda with an outdoor stone fireplace. The main level also includes a formal living room with a fireplace, a generously-scaled dining room and a handsome private study complete with custom cabinetry and hand-crafted wood paneling. Two elegant powder rooms and a spacious mudroom complete the main level. The exquisite primary suite is found on the upper level and boasts a fireplace, a spa-inspired ensuite bathroom and dual walk-in closets. In addition to the spectacular primary suite there are three additional bedrooms, each with its own full bathroom and walk-in closets as well as a large laundry room with space for two sets of washers and dryers.
The impressive amenities of this beautiful home are further revealed on the lower level to include a family room, a well appointed wet bar with granite counter tops, a refrigerator, sink and dishwasher, an adjacent wine room, as well as space for an exercise room or a media room. An additional bedroom with a full bath provides comfortable accommodations for guests or an au-pair. The beautifully landscaped lot is an elegant extension of the home and includes a graceful covered veranda with a stately stone fireplace—a wonderful intimate gathering space. The home also features a three-car detached garage.
In addition to the gracious living spaces that embrace every inch of this home, you have the convenience of having easy commuter access to Tysons, I-495, I-66 and the G.W. Parkway, making it easily accessible for commuters.
Location
State VA
County Fairfax
Zoning 130
Rooms
Other Rooms Living Room, Dining Room, Primary Bedroom, Bedroom 2, Bedroom 3, Bedroom 4, Kitchen, Family Room, Library, Foyer, Breakfast Room, Exercise Room, Laundry, Maid/Guest Quarters, Mud Room, Recreation Room, Bathroom 2, Bathroom 3, Bonus Room, Primary Bathroom, Full Bath, Half Bath
Basement Connecting Stairway, Daylight, Partial, Fully Finished, Heated, Interior Access, Poured Concrete, Side Entrance
Interior
Interior Features Crown Moldings, Family Room Off Kitchen, Floor Plan - Open, Floor Plan - Traditional, Formal/Separate Dining Room, Kitchen - Gourmet, Kitchen - Island, Pantry, Recessed Lighting, Sprinkler System, Store/Office, Wainscotting, Walk-in Closet(s), Wet/Dry Bar, Window Treatments, Wood Floors
Hot Water Natural Gas
Heating Central
Cooling Central A/C
Flooring Hardwood, Carpet
Fireplaces Number 4
Heat Source Natural Gas
Exterior
Exterior Feature Patio(s), Porch(es)
Parking Features Garage - Front Entry, Garage Door Opener, Inside Access, Oversized
Garage Spaces 7.0
Water Access N
Roof Type Architectural Shingle
Accessibility Doors - Swing In
Porch Patio(s), Porch(es)
Attached Garage 3
Total Parking Spaces 7
Garage Y
Building
Story 3
Foundation Permanent, Concrete Perimeter
Sewer Public Sewer
Water Public
Architectural Style Craftsman, Colonial
Level or Stories 3
Additional Building Above Grade, Below Grade
New Construction N
Schools
Elementary Schools Churchill Road
Middle Schools Cooper
High Schools Langley
School District Fairfax County Public Schools
Others
Senior Community No
Tax ID 0301 05 0049
Ownership Fee Simple
SqFt Source Assessor
Acceptable Financing Negotiable
Horse Property N
Listing Terms Negotiable
Financing Negotiable
Special Listing Condition Standard
Read Less Info
Want to know what your home might be worth? Contact us for a FREE valuation!

Our team is ready to help you sell your home for the highest possible price ASAP

Bought with Yooki Yeo • NBI Realty LLC
"My job is to find and attract mastery-based agents to the office, protect the culture, and make sure everyone is happy! "







