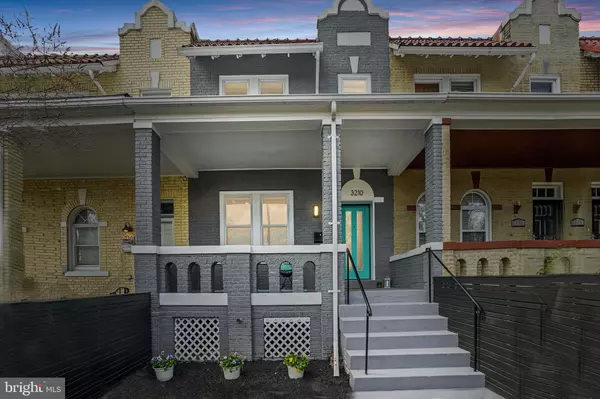$949,999
$949,999
For more information regarding the value of a property, please contact us for a free consultation.
4 Beds
4 Baths
2,119 SqFt
SOLD DATE : 06/13/2023
Key Details
Sold Price $949,999
Property Type Townhouse
Sub Type Interior Row/Townhouse
Listing Status Sold
Purchase Type For Sale
Square Footage 2,119 sqft
Price per Sqft $448
Subdivision Park View
MLS Listing ID DCDC2089702
Sold Date 06/13/23
Style Federal
Bedrooms 4
Full Baths 3
Half Baths 1
HOA Y/N N
Abv Grd Liv Area 1,528
Originating Board BRIGHT
Year Built 1916
Annual Tax Amount $7,226
Tax Year 2022
Lot Size 1,478 Sqft
Acres 0.03
Property Description
Welcome home to 3210 Park Pl NW! Completely renovated in 2020 and further perfected since, this beautiful open-concept 4-bedroom, 3.5-bathroom row house will impress you. The light-filled main level features an open floor plan with a spacious living room, kitchen, and dining area that has been completely opened up to allow for maximum light. The recent dining area renovation removed a wall to improve flow and added in a huge picture window and new Anderson door that leads directly to the back deck, allowing for tons of natural light and a seamless indoor-outdoor living experience. The modern gourmet kitchen features, a huge 9ft island, stainless steel appliances and quartz countertops. Combined with the expanded dining area and living room, this level creates a bright and welcoming space, perfect for entertaining guests. The upper level features three bedrooms, including a primary bedroom with a huge walk-in closet and a spa-like en-suite bathroom. Laundry is conveniently located on this level, and the third bedroom doubles as a perfect home office. The lower level features direct access to the outside, an additional bedroom, full bathroom, and a family room that makes this the perfect area for out of town guests. Conveniently located in vibrant Park View with easy access access to restaurants, shops, and public transportation. Book your showing today!
Location
State DC
County Washington
Zoning RESIDENTIAL
Rooms
Basement Connecting Stairway, Rear Entrance, Outside Entrance, Fully Finished
Interior
Hot Water Electric
Heating Forced Air
Cooling Central A/C
Heat Source Natural Gas
Laundry Upper Floor, Has Laundry
Exterior
Waterfront N
Water Access N
Accessibility None
Parking Type On Street
Garage N
Building
Story 3
Foundation Brick/Mortar
Sewer Public Sewer
Water Public
Architectural Style Federal
Level or Stories 3
Additional Building Above Grade, Below Grade
New Construction N
Schools
School District District Of Columbia Public Schools
Others
Senior Community No
Tax ID 3045//0056
Ownership Fee Simple
SqFt Source Assessor
Special Listing Condition Standard
Read Less Info
Want to know what your home might be worth? Contact us for a FREE valuation!

Our team is ready to help you sell your home for the highest possible price ASAP

Bought with Carlton Vaughn • Long & Foster Real Estate, Inc.

"My job is to find and attract mastery-based agents to the office, protect the culture, and make sure everyone is happy! "







