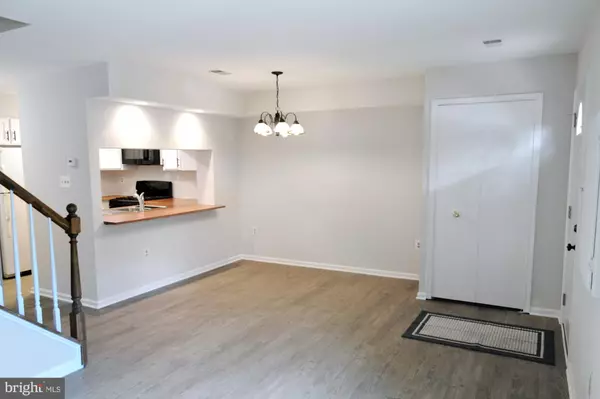$370,000
$359,000
3.1%For more information regarding the value of a property, please contact us for a free consultation.
2 Beds
2 Baths
960 SqFt
SOLD DATE : 06/12/2023
Key Details
Sold Price $370,000
Property Type Townhouse
Sub Type Interior Row/Townhouse
Listing Status Sold
Purchase Type For Sale
Square Footage 960 sqft
Price per Sqft $385
Subdivision Newgate
MLS Listing ID VAFX2121356
Sold Date 06/12/23
Style Colonial
Bedrooms 2
Full Baths 1
Half Baths 1
HOA Fees $81/mo
HOA Y/N Y
Abv Grd Liv Area 960
Originating Board BRIGHT
Year Built 1985
Annual Tax Amount $3,464
Tax Year 2023
Lot Size 800 Sqft
Acres 0.02
Property Description
Welcome home to this charming, sunlit, MOVE IN READY 2-level townhome in the heart of Centreville. This townhome offers fresh, neutral paint throughout, brand new LVP flooring throughout the main level, brand new carpet on the stairs and upper level. The living room and dining room greet you to this immaculate home and the dining room offers a breakfast bar & a pass-through from the kitchen. The fully equipped kitchen features white cabinetry and quality appliances including an updated gas range and a built-in microwave. The updated powder room completes the main level floorplan. The upper-level features two bedrooms including your spacious primary bedroom with a walk-in closet and access to the full, updated bathroom with a linen closet. The laundry room is conveniently located on the upper level. Great location, close to Metro bus, major commuter routes, shopping, dining, and recreation. Approx. 25 miles from our nation's capital. Great neighborhood for all ages with amenities that include a pool, tennis, tot lots, trails, sport court, and RV lot. Two assigned parking spaces in front and plenty of visitor parking. Why pay high condo fees for the same price?
Location
State VA
County Fairfax
Zoning 312
Direction Southeast
Rooms
Other Rooms Living Room, Dining Room, Primary Bedroom, Bedroom 2, Laundry, Primary Bathroom, Half Bath
Interior
Interior Features Combination Dining/Living, Floor Plan - Open, Primary Bath(s), Walk-in Closet(s)
Hot Water Natural Gas
Heating Forced Air
Cooling Central A/C
Flooring Carpet, Ceramic Tile, Luxury Vinyl Plank
Equipment Dishwasher, Disposal, Dryer, Oven/Range - Gas, Refrigerator, Washer, Built-In Microwave
Fireplace N
Appliance Dishwasher, Disposal, Dryer, Oven/Range - Gas, Refrigerator, Washer, Built-In Microwave
Heat Source Natural Gas
Laundry Upper Floor
Exterior
Exterior Feature Patio(s)
Parking On Site 2
Amenities Available Pool - Outdoor, Tot Lots/Playground, Common Grounds, Tennis Courts, Jog/Walk Path
Water Access N
Accessibility None
Porch Patio(s)
Garage N
Building
Story 2
Foundation Concrete Perimeter
Sewer Public Sewer
Water Public
Architectural Style Colonial
Level or Stories 2
Additional Building Above Grade, Below Grade
Structure Type Dry Wall
New Construction N
Schools
Elementary Schools London Towne
Middle Schools Stone
High Schools Westfield
School District Fairfax County Public Schools
Others
HOA Fee Include Common Area Maintenance,Management,Pool(s),Snow Removal,Road Maintenance,Trash
Senior Community No
Tax ID 0543 10 0488A
Ownership Fee Simple
SqFt Source Assessor
Special Listing Condition Standard
Read Less Info
Want to know what your home might be worth? Contact us for a FREE valuation!

Our team is ready to help you sell your home for the highest possible price ASAP

Bought with Andy J Martinez • Samson Properties
"My job is to find and attract mastery-based agents to the office, protect the culture, and make sure everyone is happy! "







